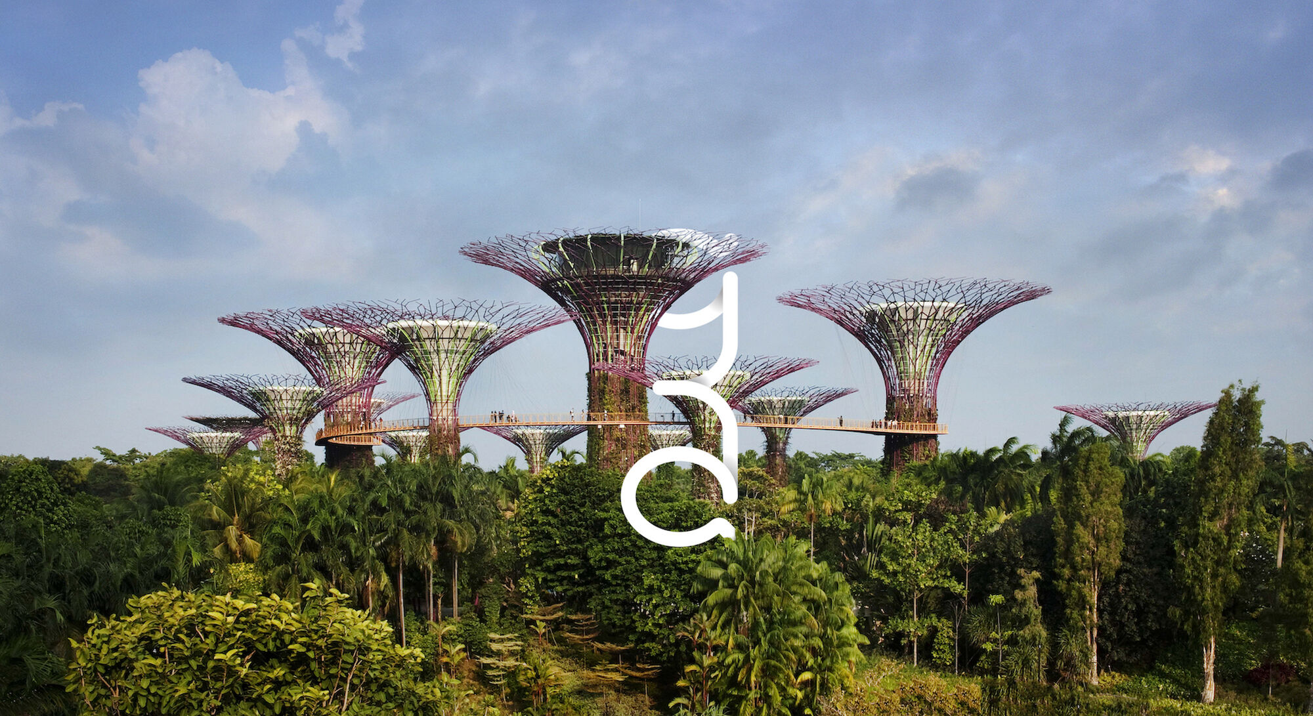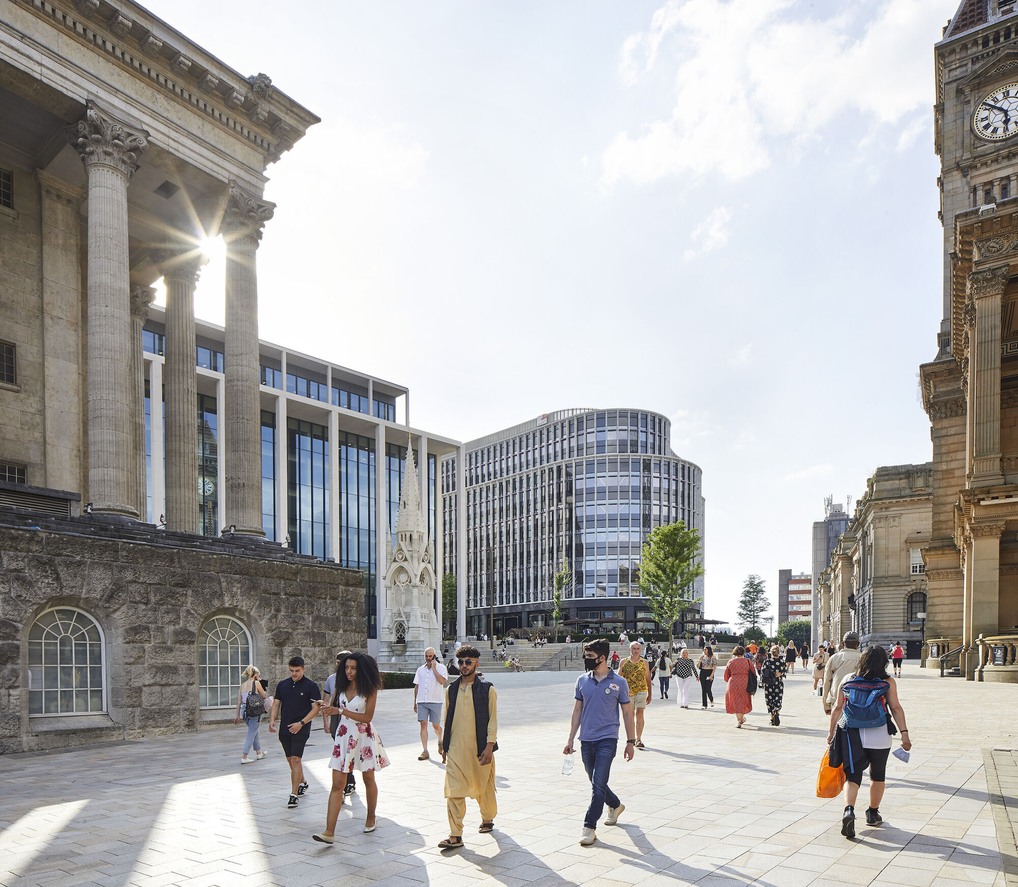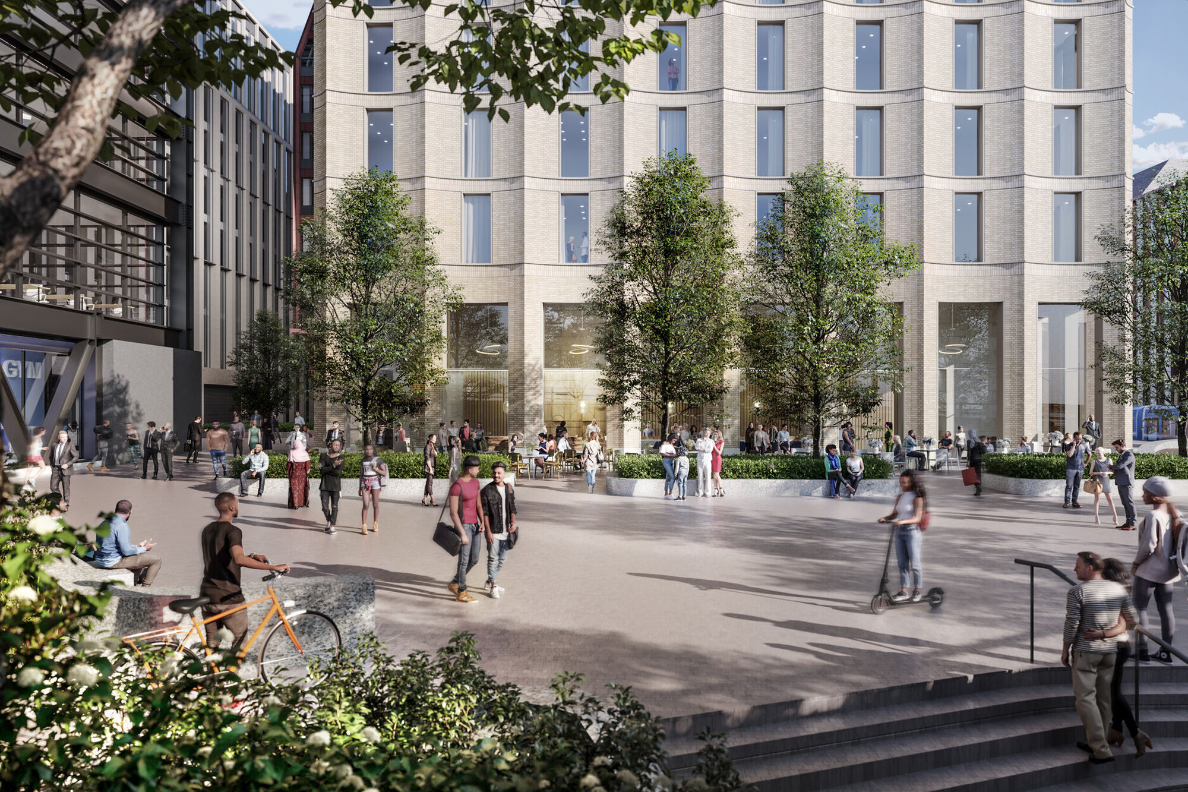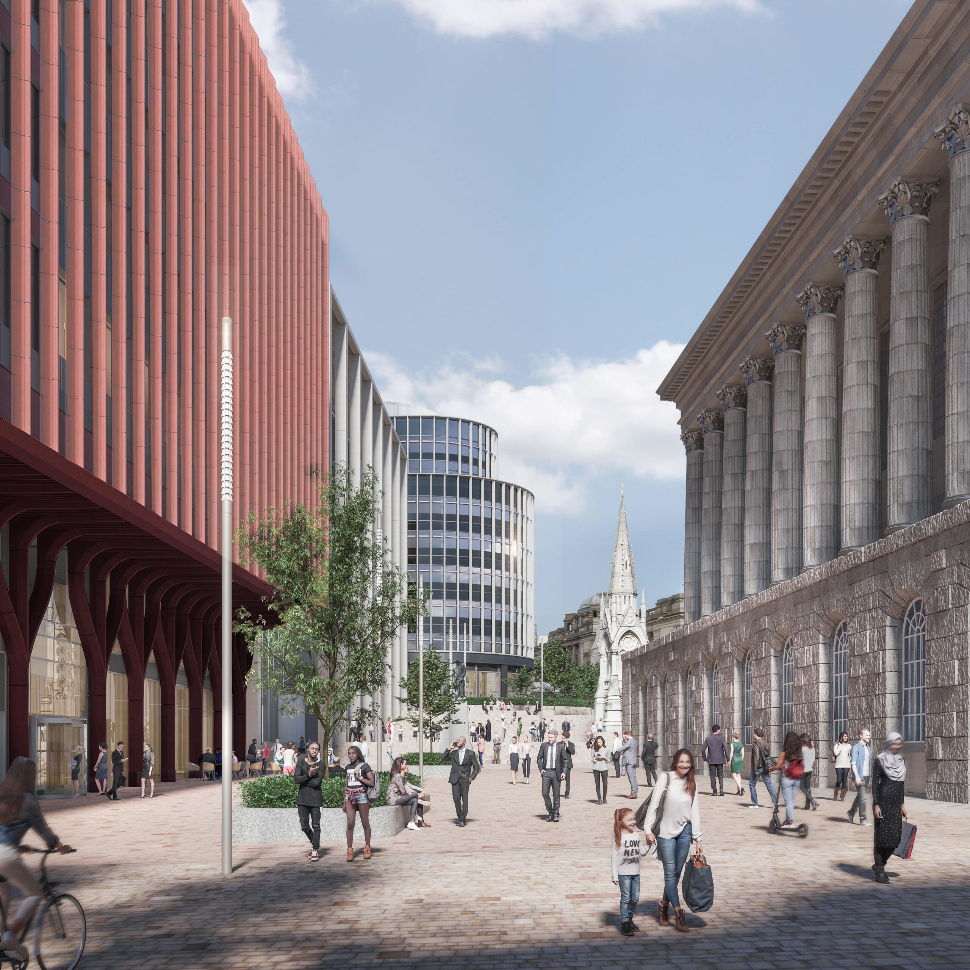

Sustainably-led building and public realm in Birmingham receives planning approval
Paradise Birmingham, the £1.2 billion transformation project at the heart of the city, has now received its latest planning approval from Birmingham City Council.
Permission has been unanimously granted from the planning committee for Three Chamberlain Square, a new 10-storey, 185,000 sq ft commercial building that is set to be a key part of the second phase of the Paradise Birmingham masterplan.
Grounded in sustainability and with a unique ‘inside-outside’ ethos to the workplace, Three Chamberlain Square will be one of the most sustainable commercial buildings located in the city centre. It will be a first for Birmingham in terms of environmental standards and offer a unique working setting for occupiers.
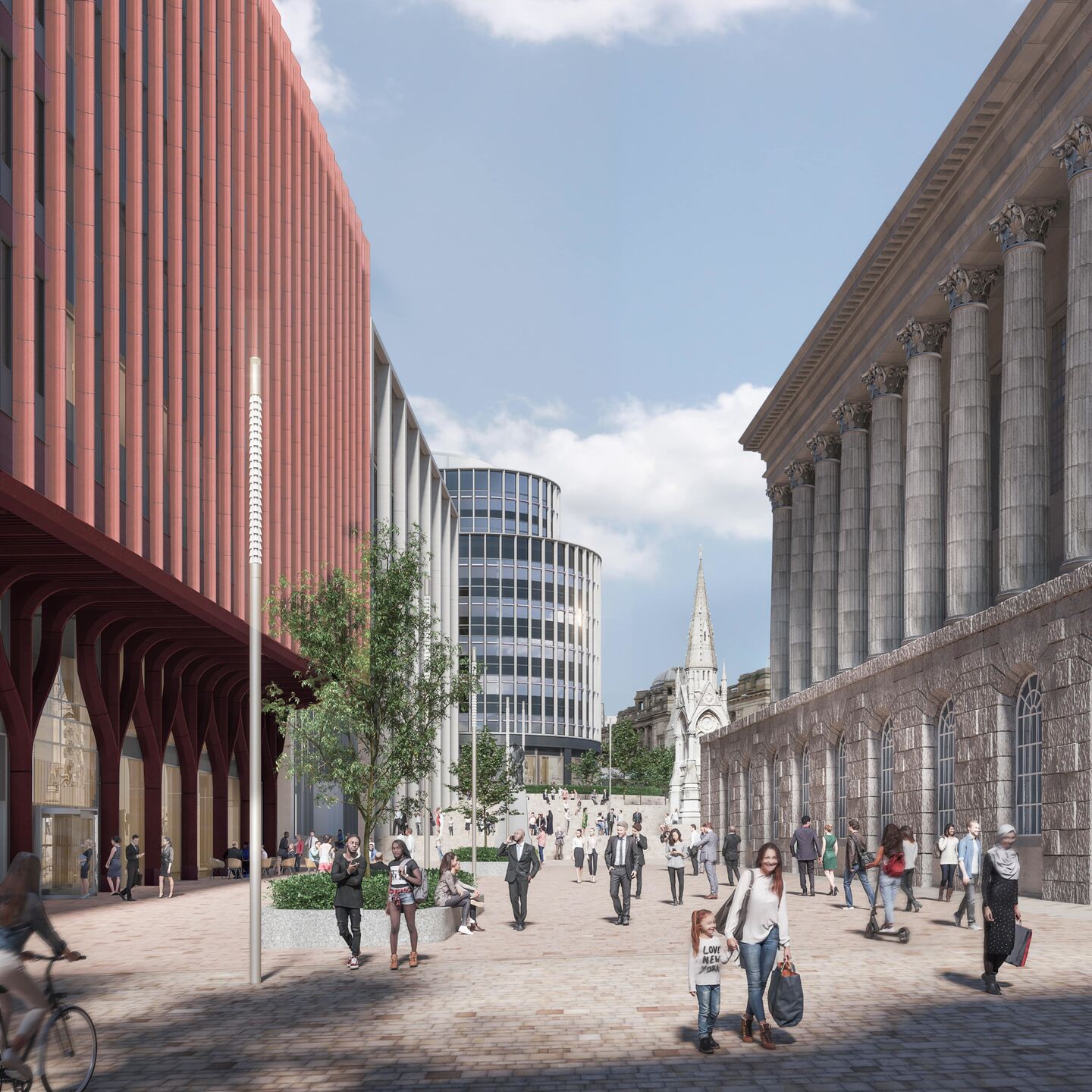
The building is a key part of Phase Two of Paradise, which includes three important new public spaces: Ratcliff Square, Western Terrace and Ratcliff Passage.
These new, high-quality public spaces in the southern part of the Paradise estate will provide a more fitting environment for the surrounding historic buildings, as well as create new connections through to the Westside part of the city. The new public realm, designed by pioneering landscape architecture practice Grant Associates, will build on the success of the refreshed Chamberlain Square, Congreve Street and Centenary Way, which form part of the development’s phase one.
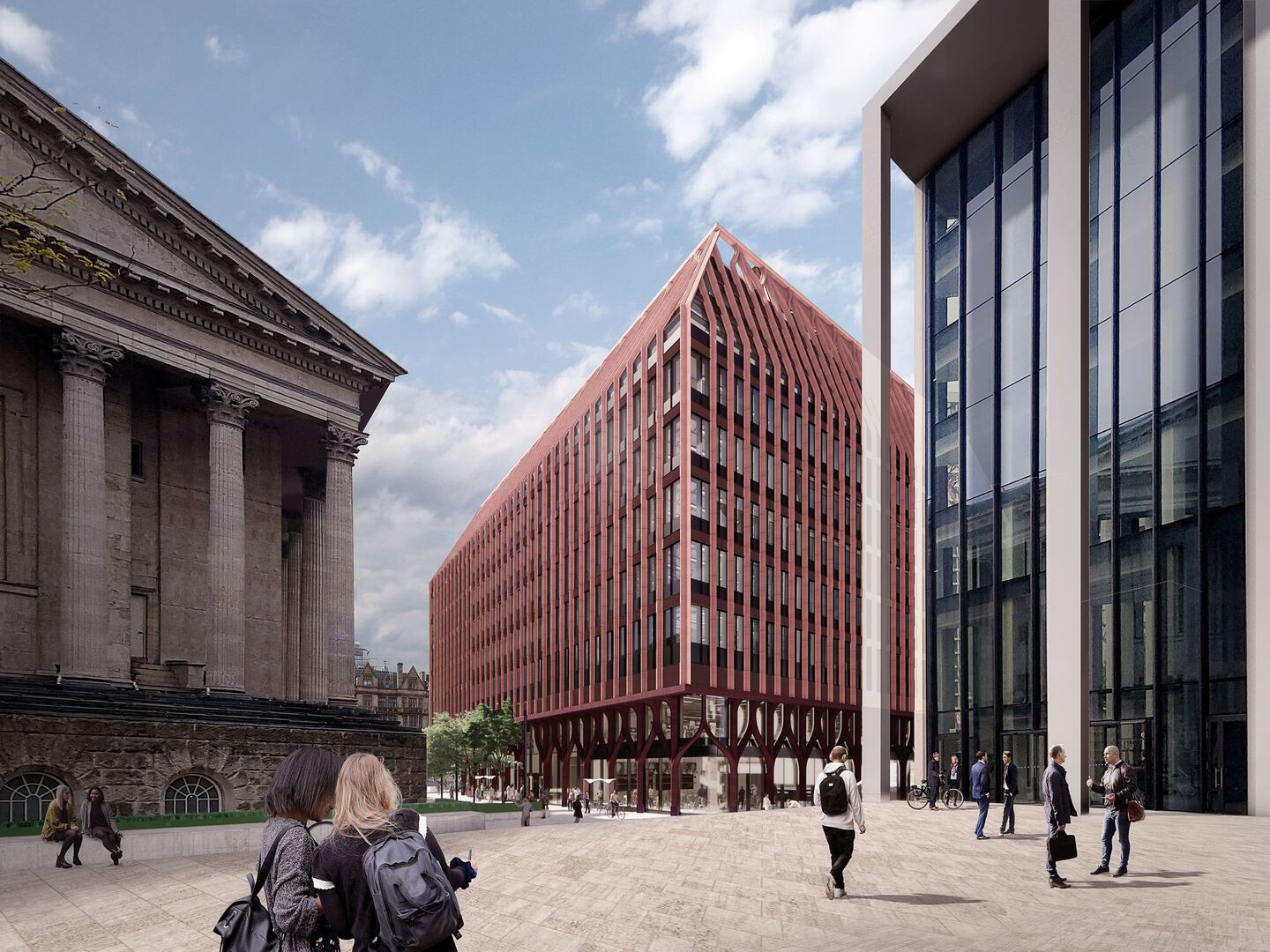
Another fantastic addition to Phase 2 and the wider Paradise masterplan, this important milestone will allow the southern public realm to come forward and continue to improve the connectivity to the south and west of Birmingham city centre. Three Chamberlain Square will help to delineate and frame several of the new streets and public spaces, including the restoring of Ratcliff Passage as an important tree lined route between Chamberlain Square and Paradise Street.
Three Chamberlain Square, designed by award-winning architects Feilden Clegg Bradley Studios, is a key statement of sustainability for the city and aims to be one of the greenest commercial buildings built in the UK post-Covid. The building will improve accessibility along Paradise Street and to metro and rail connections, as well as aiding pedestrian flows between different parts of the city centre.
In addition to incorporating a low carbon approach to materials, waste and construction, the design of Three Chamberlain Square builds in a low carbon future for its occupiers. With lots of natural light and ventilation, the building reflects the demands of the modern workplace. It will be an inspiring building, promoting health, sustainability and wellbeing among those who will work there well into the future.
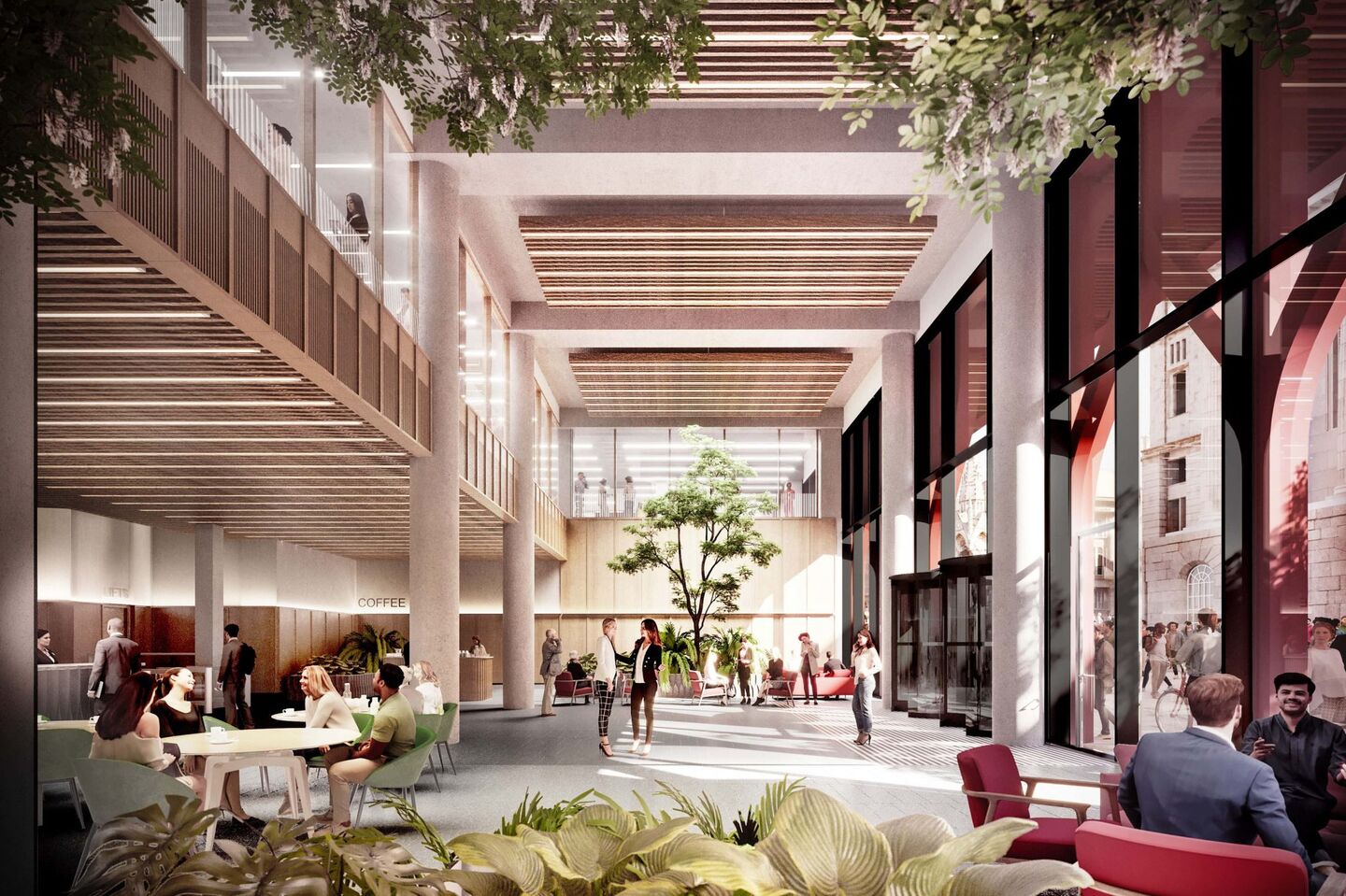
With its prominent setting next to the Grade I Town Hall, Three Chamberlain Square will help create new connections in and around the civic heart of Birmingham and across the city centre.
Further information: https://www.paradisebirmingham.co.uk/office-space/three-chamberlain-square/
