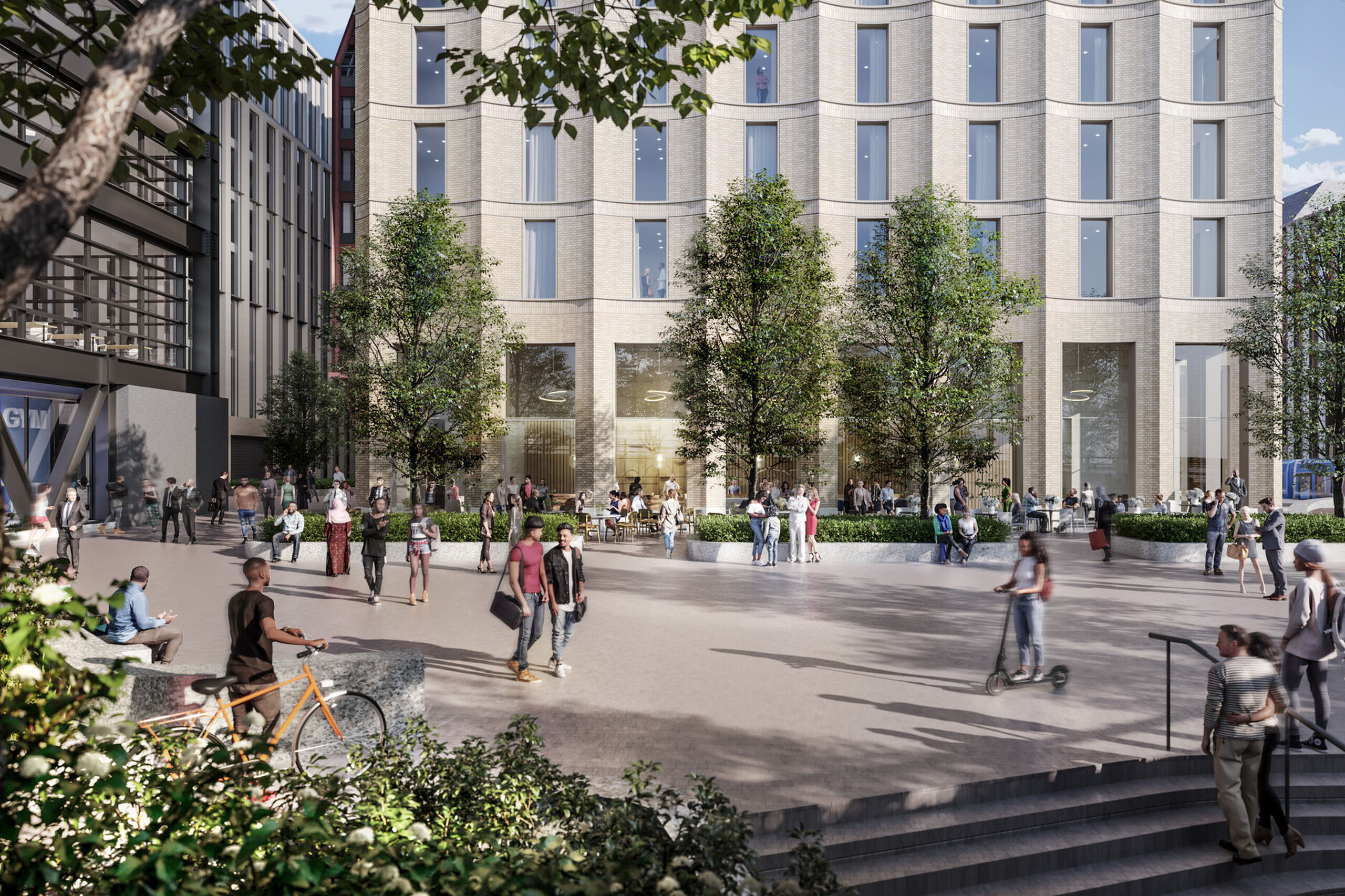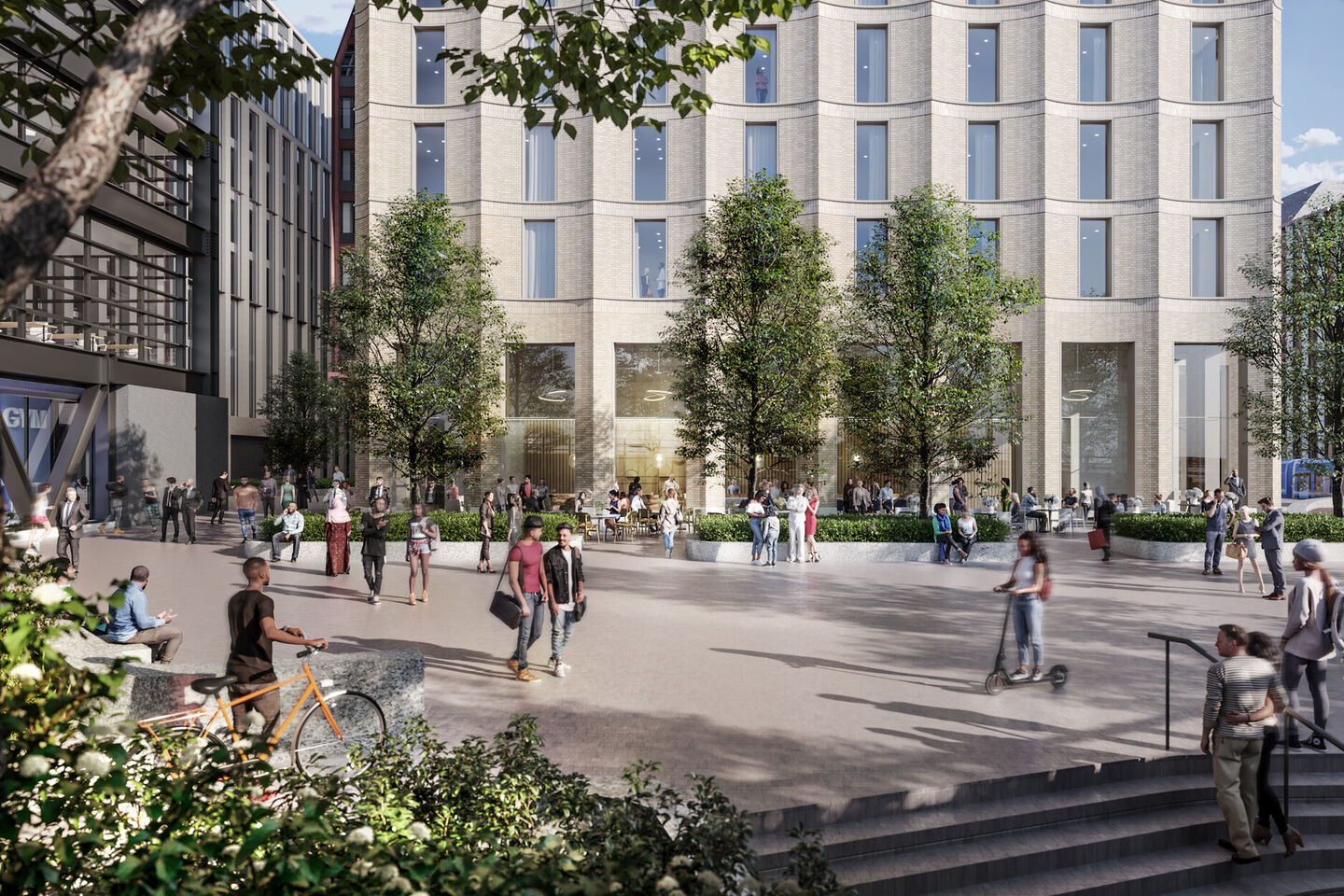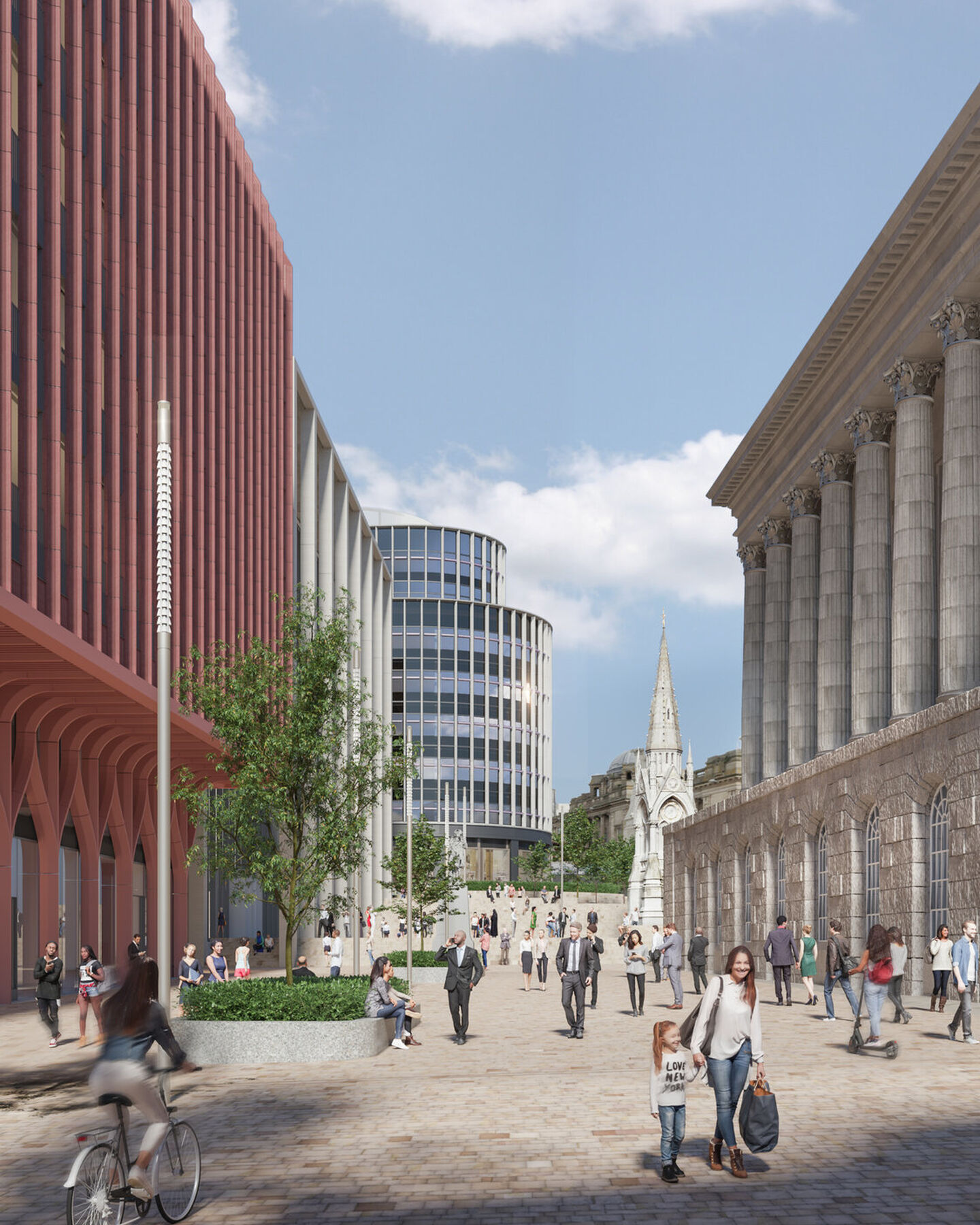

Birmingham Paradise public realm Phase 2b plans receive approval
Plans for new public spaces at Birmingham’s landmark Paradise development have received unanimous approval by the city’s councillors.
Landscape architecture practice Grant Associates has been working closely alongside property developer MEPC to create a distinctive and high-quality public realm environment in the historic civic heart of Birmingham, with Phase 2b buildings designed by Glenn Howells Architects, Eric Parry Architects, Feilden Clegg Bradley Studios and ISA Architecture & Design.

Birmingham City Council’s planning committee has now approved the public realm appearance, layout and landscaping plans for phase 2b of the development. The proposed designs include a new public square, an enhanced Easy Row Subway and an “interface” with Paradise that is intended to prioritise pedestrians and reduce vehicle use. The next phase of the development will also see the creation of a new tree lined street, designed to add further heritage highlights to the scheme with the re-homed placement of restored statues of James Watt and Joseph Priestly.
The announcement comes following the official reopening of Chamberlain Square, one of Birmingham’s most sizeable public spaces at the heart of the city, last year, which was transformed with new paving, steps and lighting, as the final part of the first phase of the £700m Paradise scheme, a 6.8 hectare development that will ultimately comprise a vibrant mix of retail, commercial, civic, leisure and hotel space.
“Phase Two of Paradise will bring the development’s new buildings and pedestrian routes together with the existing urban landscape, with a high-quality landscape seamlessly integrating with the new public spaces that were created during Phase One, including Chamberlain Square. Paradise lies at the heart of Birmingham, and the public realm plans will create important new pedestrian routes from Paradise Street and new public spaces including, Ratcliff Square, adding to the earlier phases of Paradise.”

The new square will look to include planters with integrated seating, a large feature tree at its centre, and additional trees to soften the place and bolster feelings of connection with neighbouring buildings. The plans for the public realm and phase two buildings are all in line with Paradise’s approved masterplan principles, and aim to contribute towards the creation of a mixed-use destination for the city.
Further details about the public realm plans can be found here: https://www.paradisebirmingham.co.uk/wp-content/uploads/2021/09/Paradise-Public-Realm-Update.pdf
Images by Glenn Howells Architects