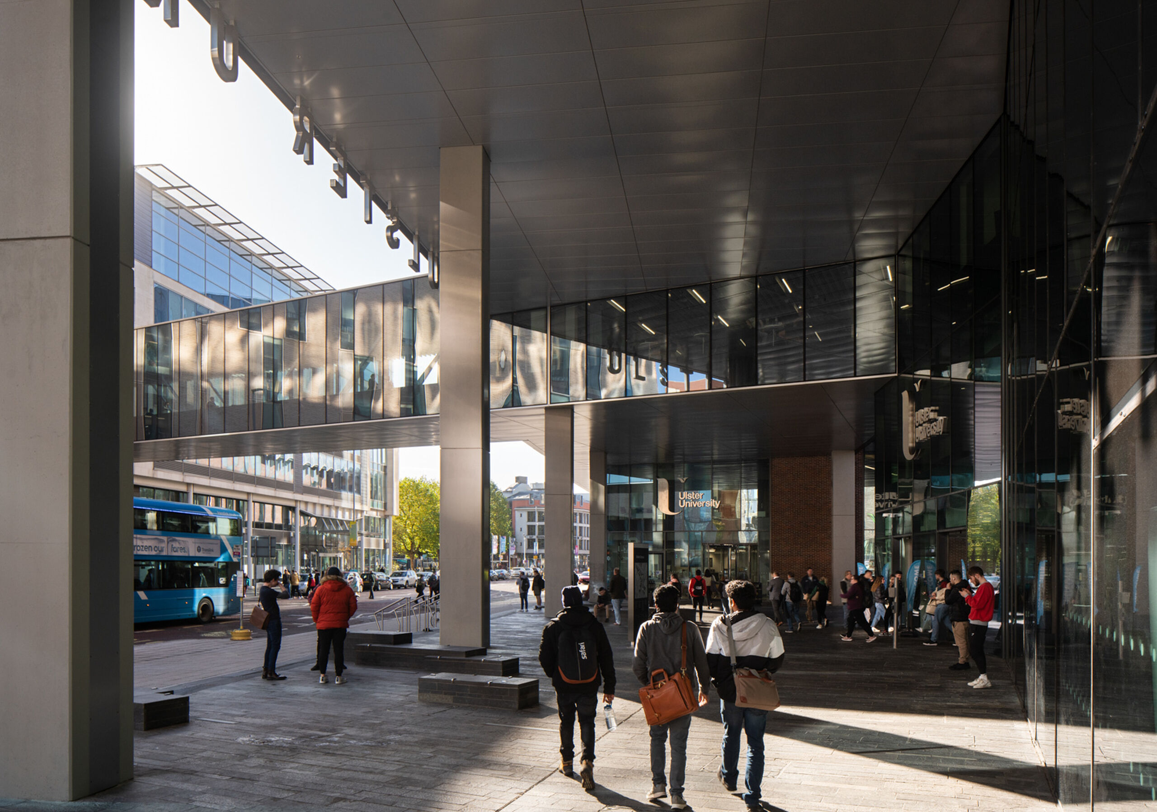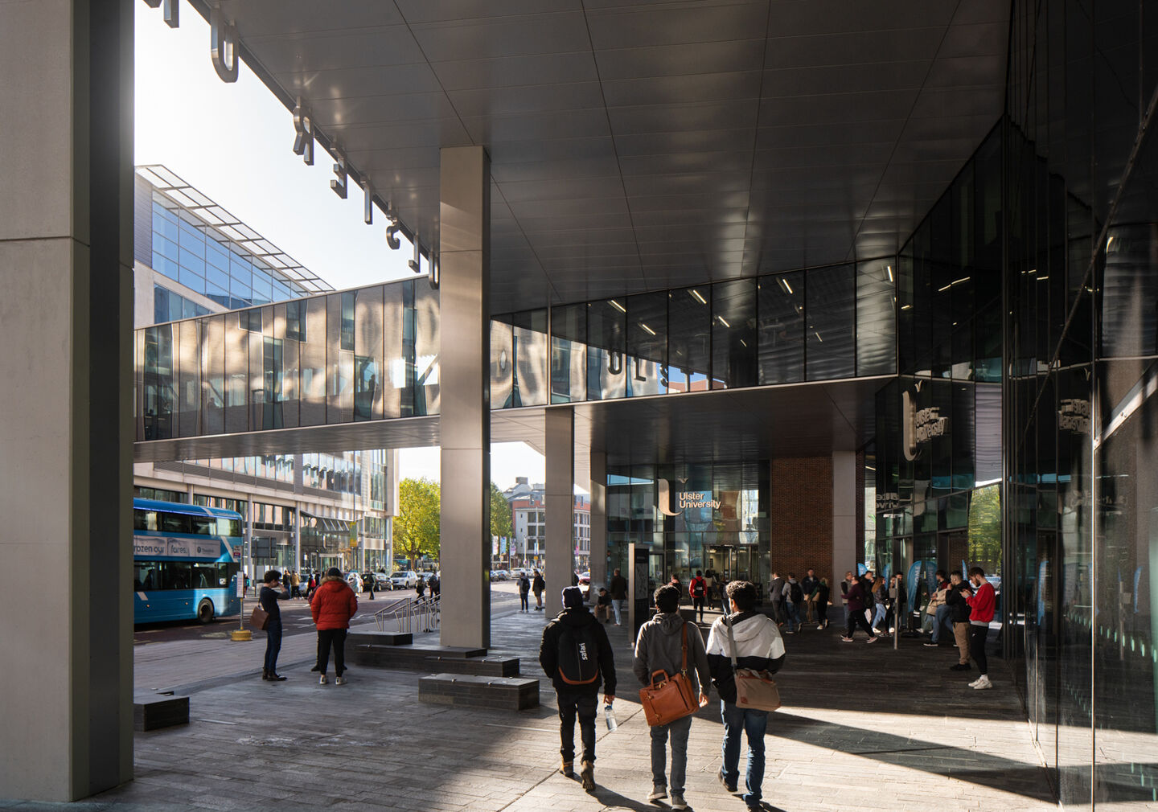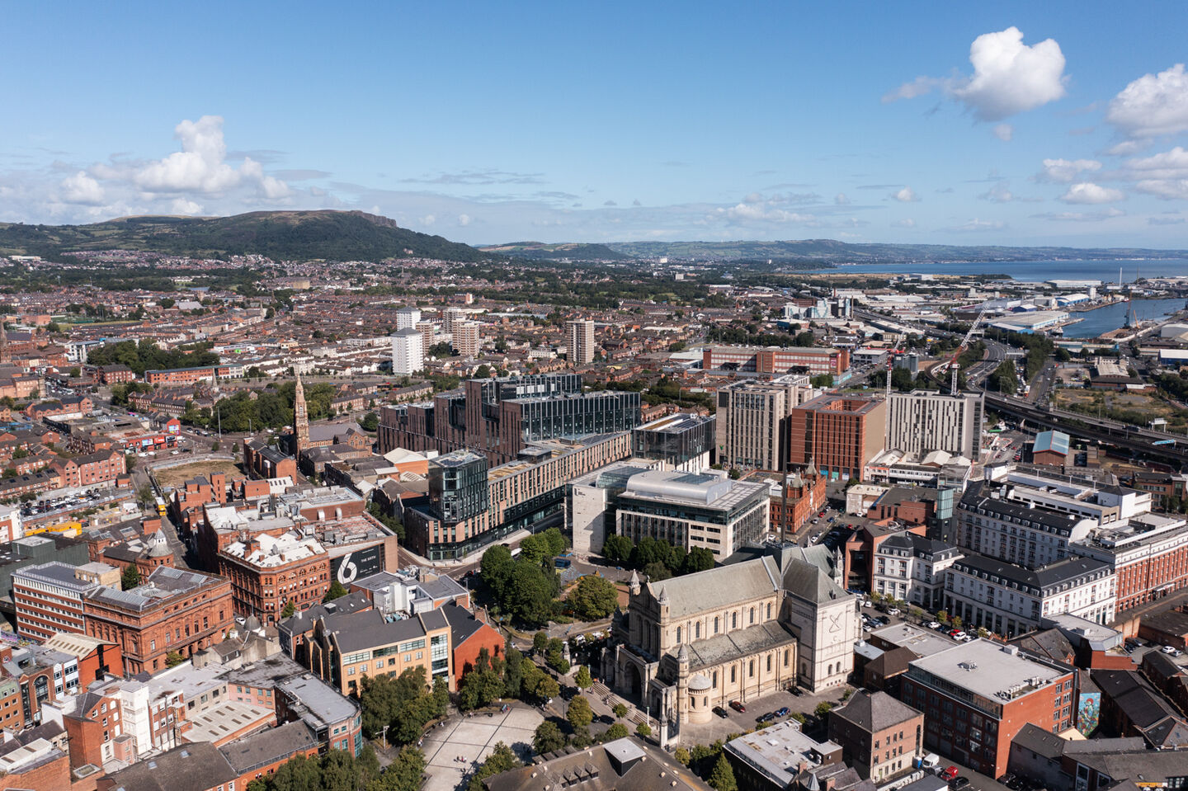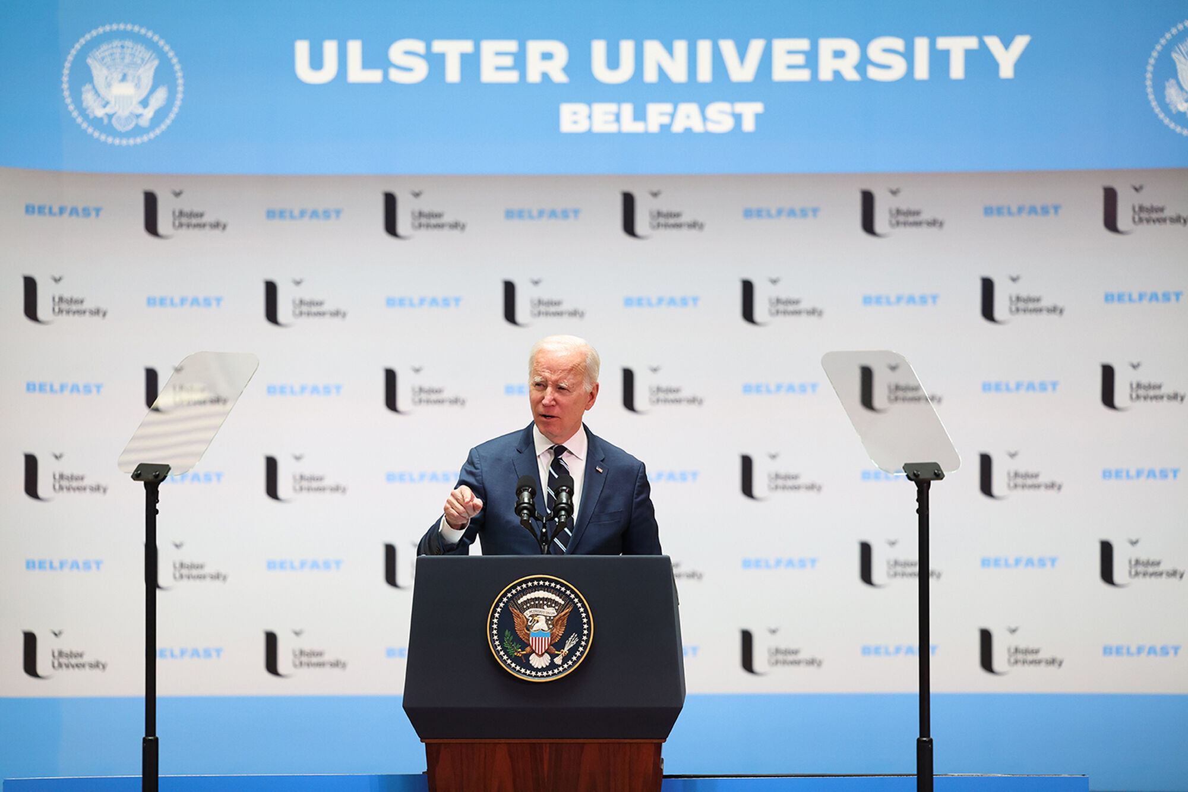

Ulster Belfast Campus wins top Placemaking Award
The new Ulster University Belfast Campus, for which Grant Associates was responsible for design of the public realm, has won the RSUA Living Spaces award for excellence in placemaking.
The £364m Campus, which was designed by FCBStudios with McAdam Design, Scott Tallon Walker and White Ink Architects, also won the prestigious Liam McCormick prize for Northern Ireland’s Building of the Year 2024.

The new city centre campus moved 16,000 students and staff from the 1970s Jordanstown campus on the outskirts of the city into the heart of the Cathedral Quarter. Its intentional design encourages connections to be forged between students, academics and local industry and the wider community, with publicly accessible lower floors reinforcing its important role as both a civic building and a valuable community asset.
The RIBA Judges said:
“The new Ulster University campus is located on the northern edge of Belfast city centre. The project is highly significant on two counts. Firstly, in the university’s bold decision to relocate its Jordanstown campus from a 1970s complex on the city’s outskirts to a new scheme within Belfast’s core, bringing with it people and energy – something the contemporary city centre craves. The other is how the complex, expansive brief has been accommodated on a challenging, irregular site through the architects’ intelligence and skill.
The mass of the overall building is carefully tailored to respond to its more domestic neighbours, while stepping up to create city scaled moments at key junctions. Inside, the necessary accommodation is grouped around a series of light-flooded atria.”

Grant Associates’ landscape design draws inspiration from the Basalt outcrops of the local Antrim Hills and landscape of the Lough Nature Reserve. A distinctive paving pattern aligns with the York Lane facade, reinforcing the main pedestrian axis through the campus. The rock strata metaphor is continued from the paving into stone benches, creating layered interventions within the public realm that provide opportunities to sit and pause.
A series of roof gardens and accessible terraces continue the geometry of the building and ground plane visible from different floors across the campus. The planting includes species of both local and national significance to increase the local biodiversity and habitat provision.
