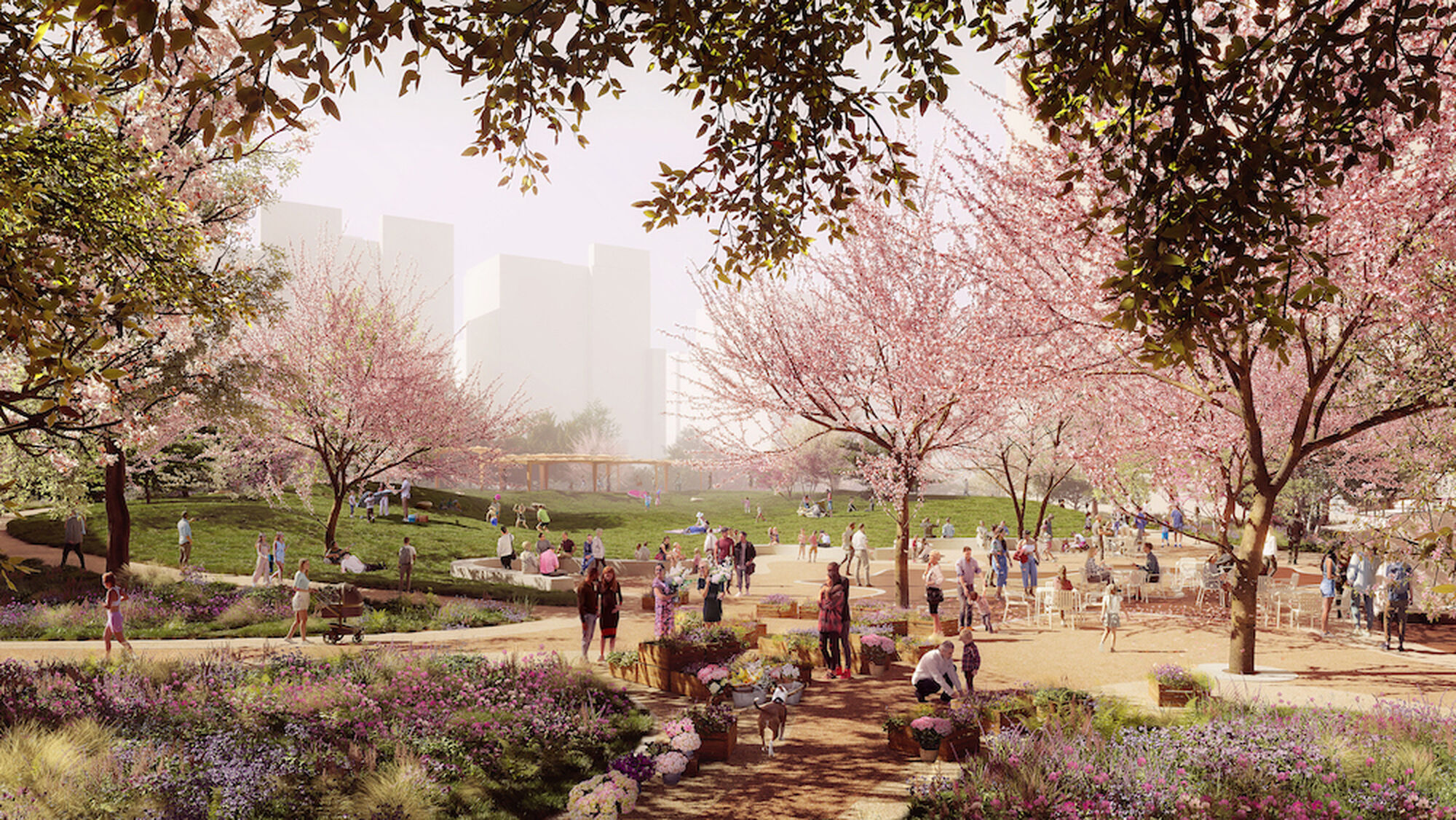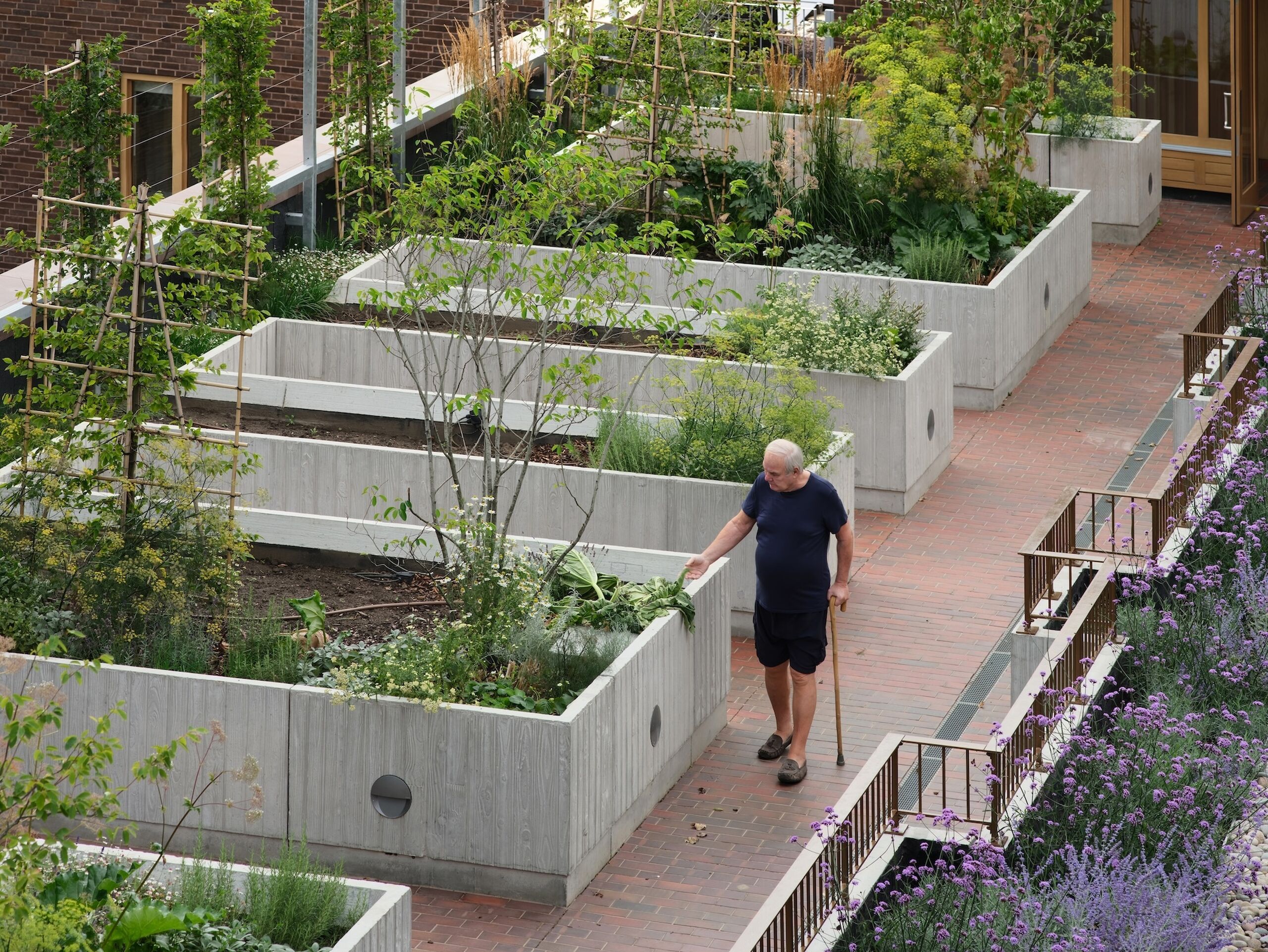

Appleby Blue in Bermondsey reimagines the almshouse for 21st century inner-city living
- United St. Saviour’s Charity welcomes its 63 residents aged 65+ to live in Appleby Blue, its newly developed social housing project that reimagines the concept of the almshouse for inner-city living
- Designed by RIBA Stirling Prize-winning architects Witherford Watson Mann in partnership with international landscape architecture practice Grant Associates, the building provides a blueprint for future adult social housing projects.
A social housing development of 57 almshouses in south London that provides a blueprint for future adult social housing projects is now welcoming its first residents after reaching completion, setting a new benchmark for the provision of older people's social housing in the UK.
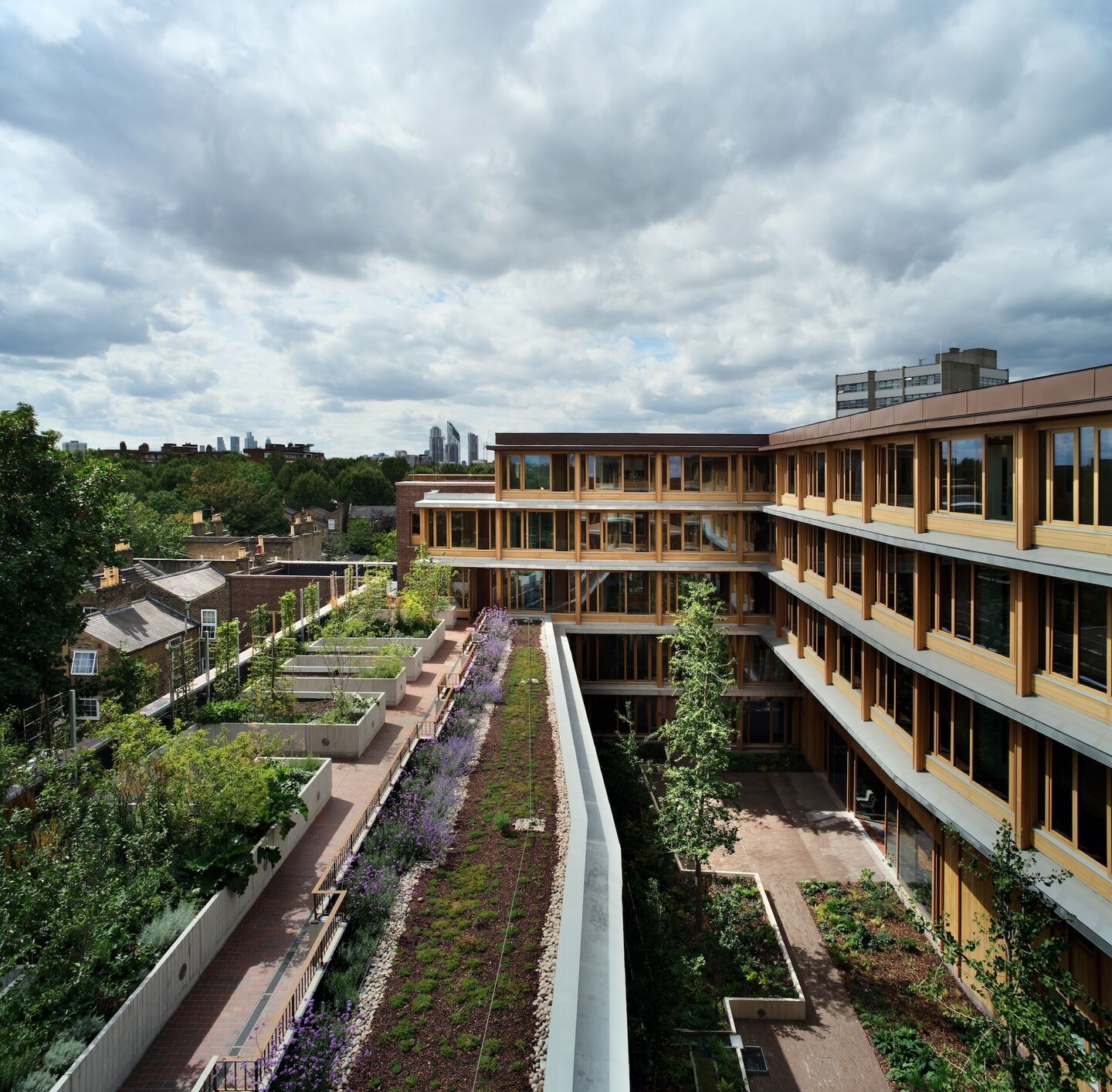
Appleby Blue has been designed for United St Saviours Charity (UStSC) by RIBA Stirling Prize winners Witherford Watson Mann Architects in creative collaboration with internationally-renowned landscape architecture practice Grant Associates. Providing 51 one-bedroom apartments and six two-bedroom apartments, it is the latest addition to the UK’s collection of 1,700 almshouses; a modern take on very rich history.
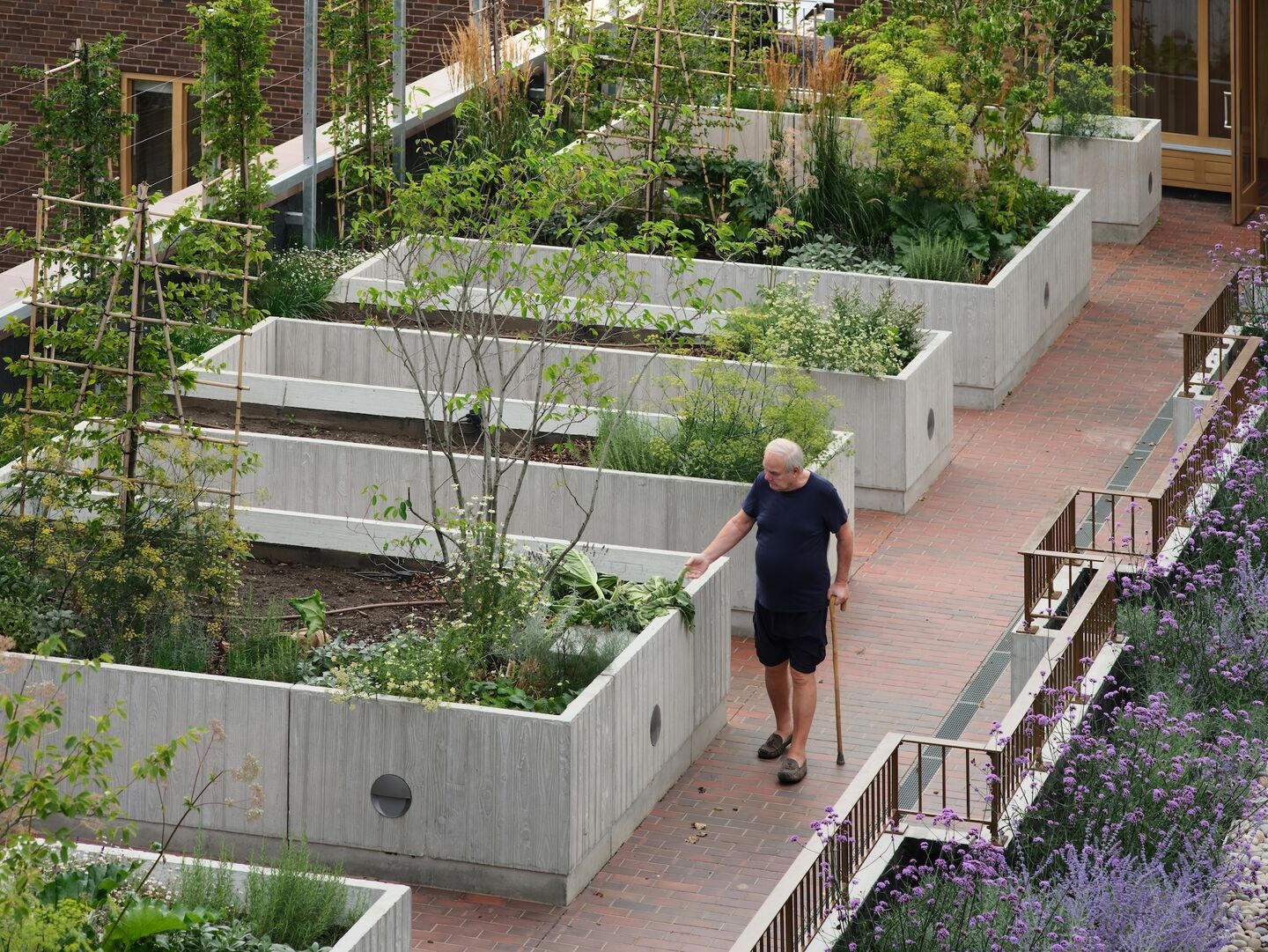
Looking to creatively address society's dual challenges of isolation and dementia, as well as embrace the opportunities for an active and involved older age, the design for Appleby Blue looks to promote the benefits of direct contact with urban life. The building is designed to encourage residents and non-residents to come together through its open nature and progression of places to share, cultivating a strong sense of community and reducing loneliness. It follows on from a recent Almshouse Longevity Study that found that living in an almshouse can boost a resident’s lifespan by as much as two and a half years.
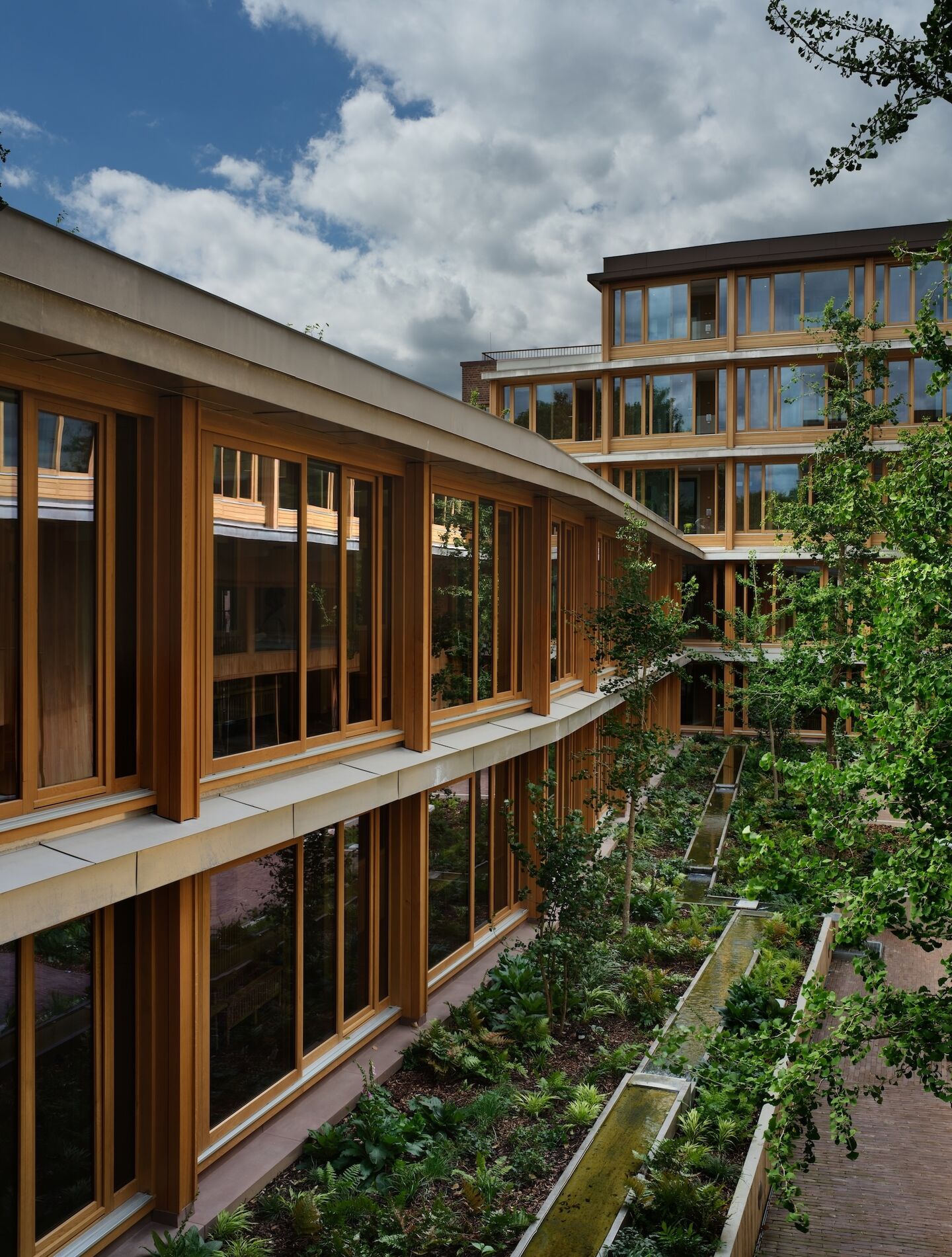
The landscape design by Grant Associates creates a close fit between the external spaces and the building with a distinctive and seasonal landscape at its heart, with an emphasis on transparency, with direct and indirect views of the garden spaces as you move through and around the building. The sequence of gardens and rich range of planting at Appleby Blue offers both residents and non-residents a connection with nature, places to garden and an opportunity to socialise or relax in peace and quiet, while the Garden Court provides an oasis of calm and relaxation.
The Garden Court is conceived as an abstract woodland glade with a raised and gently cascading linear water feature running between a grove of gingko trees and an understorey of seasonal woodland flora. The diverse and rich planting layer includes ferns; sedges; hellebores; anemones; foxgloves; dogwood and flushes of seasonal bulbs like snowdrops and winter aconites.
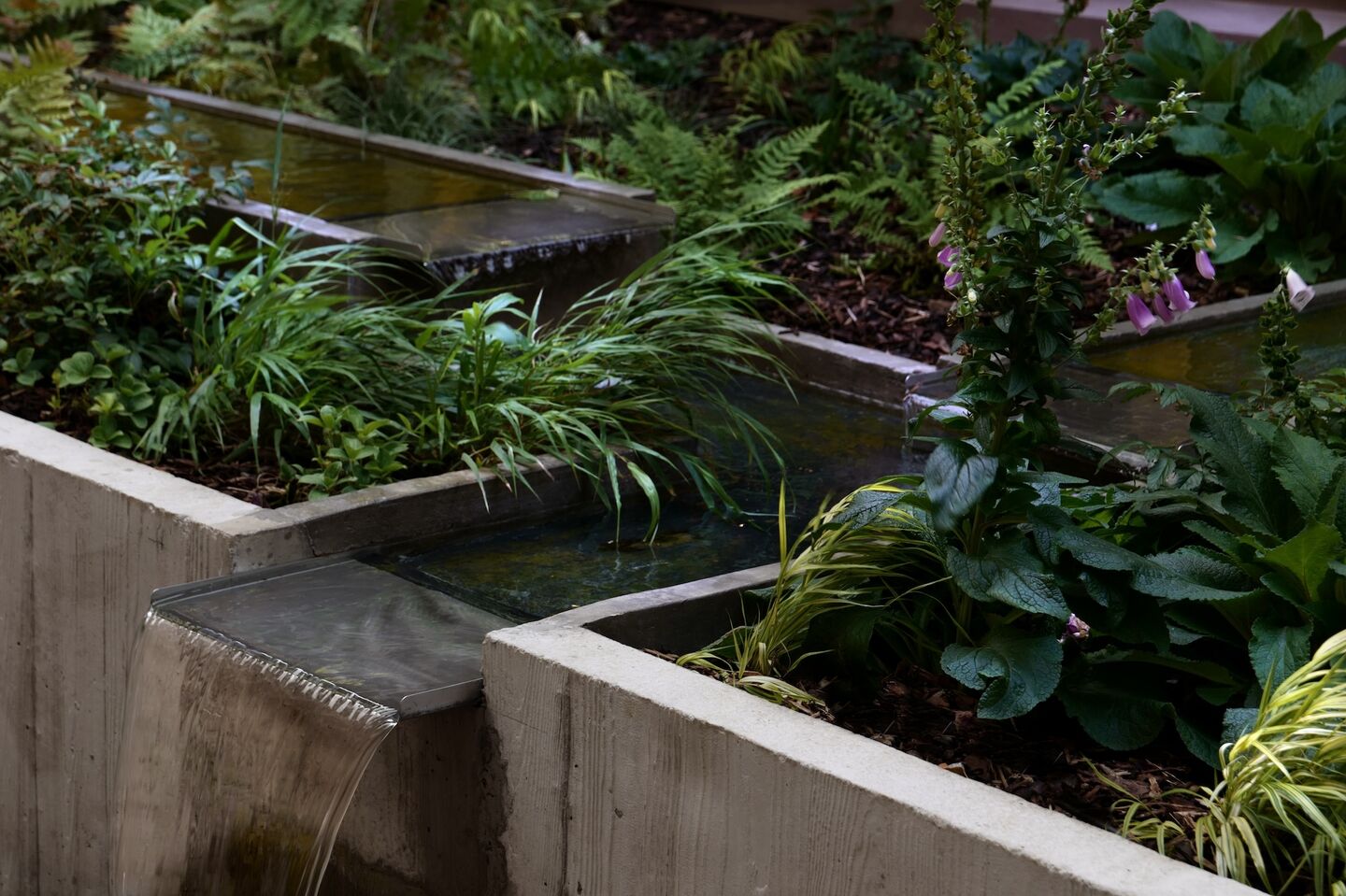
The productive garden on the roof of the second floor provides a place for gardening and food production. The terrace provides raised gardening spaces for the residents as well as a planting mix of herbs, fruits, vegetables and companion planting with flowers for cutting, creating outdoor rooms for communal summer dining. The planting includes fennel, rosemary, thyme, sage, mint, marjoram, wild strawberry, rhubarb with a mix of local apple and pear tree varieties.
Appleby Blue’s expansive and lushly planted Garden Court is centred around a raised water feature running throughout. Measuring 40m x 8m, it echoes the courts of the coaching inns that were located along nearby Borough High Street. The Garden Court forms the visual focus of the building, around which the individual homes are arranged, offering a space for residents and visitors to socialise or relax in peace and quiet. The acoustics of the space coupled with the sound of the water feature combine to create a relaxing, sanctuary-like space for residents and visitors, whilst remaining just a few feet away from the local transport links that connect them into the city.
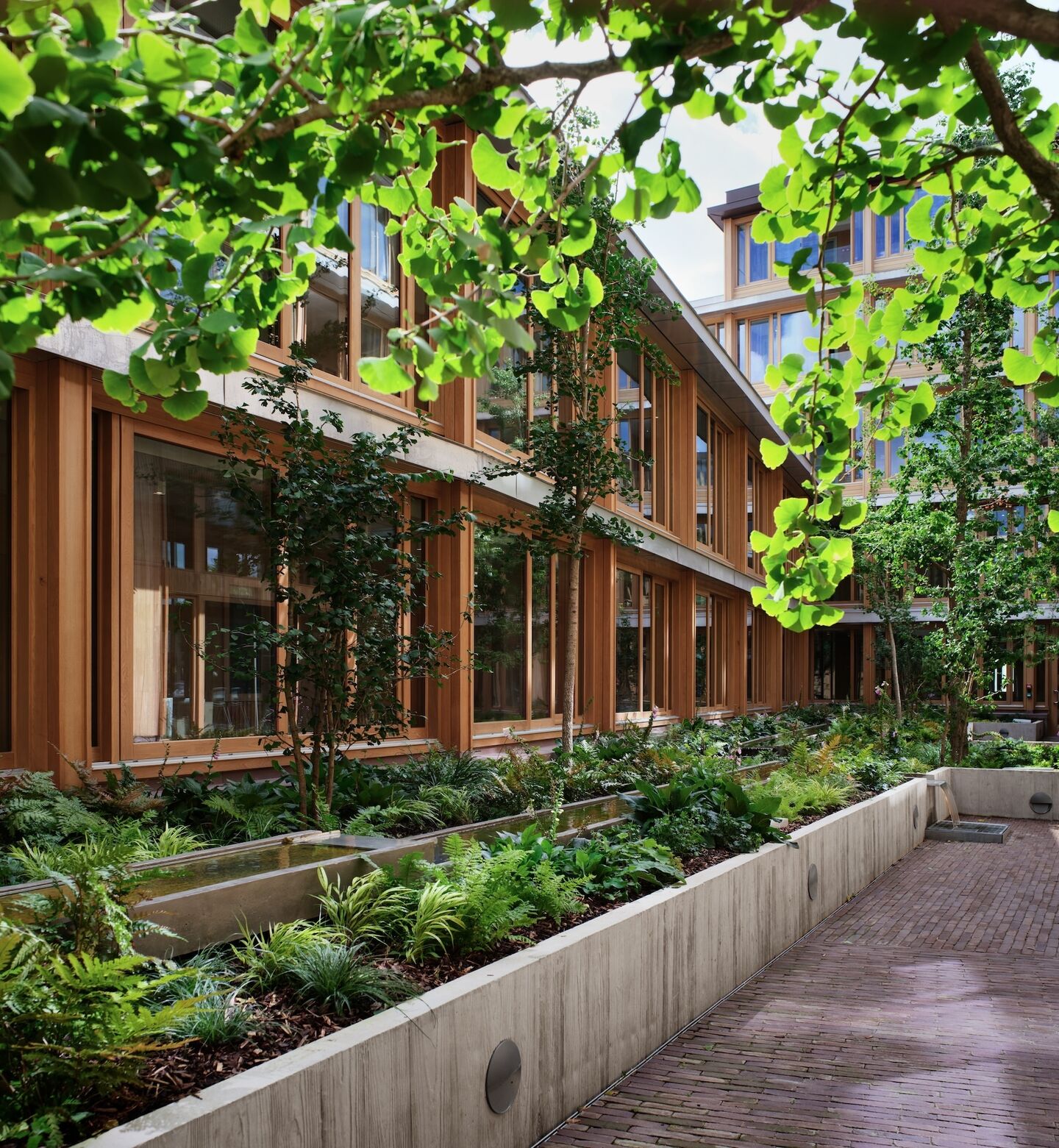
Appleby Blue occupies a site previously occupied by a care home, which had fallen into disrepair and was no longer fit for purpose. It is the off-site social housing provision funded by a private residential development ‘Triptych’, developed by JTRE London in neighbouring Bankside. The development has been made possible through a partnership between the London Borough of Southwark, who owned the land, and UStSC, who will manage it in perpetuity.
The name Appleby Blue celebrates the memory of one of UStSC’s original benefactors, Dorothy Appleby. ‘Blue’ refers to the central marketplace of Bermondsey, rooting the development in its locale and noting the charity’s ties to the area going back over 500 years.
Appleby Blue reimagines the historic model of a retreat from society, in favour of direct contact with urban life. The beautiful design of the building, and our charity’s support services, aims to change the perception of sheltered social housing, and influence future developments. By providing a high quality and well-designed home, older people should be more ready to move from their often unsuitable or under-occupied housing, yet remain in the community where they have lived for many years. The building is designed with social interaction as a core principle, and the charity now has a fantastic building to help us to continue to transform lives and meet the needs of our older residents.
We visited United St Saviour’s Charity's existing almshouse community at Hopton’s Almshouses, and talked with residents who explained the importance of the garden for them. From the outset the landscape was never considered a cosmetic addition to the almshouse environment but an integral part of the relationship with the building, the design and use, atmosphere and wellbeing of the community. Appleby Blue is an ambitious project about finding solutions to the challenge of housing our aging population; not just a suburban model of retreat but creating an urban model so that residents and community can benefit from living in the city with a seasonal landscape and a place to connect with nature.
It has become increasingly common practice to relocate over 60s away from urban centres, pushed or incentivised to the city edge or the coast. Yet, as people live longer and remain active later in life, not everyone wants to withdraw from the bustle of the city; on the contrary, many wish to remain close to the neighbourhoods they have spent their lives in. Older people have a lot to contribute, providing commitment and continuity in the locality. Our design for Appleby Blue in Bermondsey is the result of a collaborative and iterative process working with a highly experienced and ambitious client committed to transform the age-old model of sheltered housing for older people.
The almshouse is the newest development to be managed by United St Saviour’s Charity, which has worked to support the people and communities of Southwark for almost 500 years. Uniting the people and charitable organisations in the borough, the charity tackles social need through a grant-making programme and offers sheltered housing for older people in almshouses, helping to build strong, supportive and well-served communities.
Photography: © Philip Vile (@philipvile)
