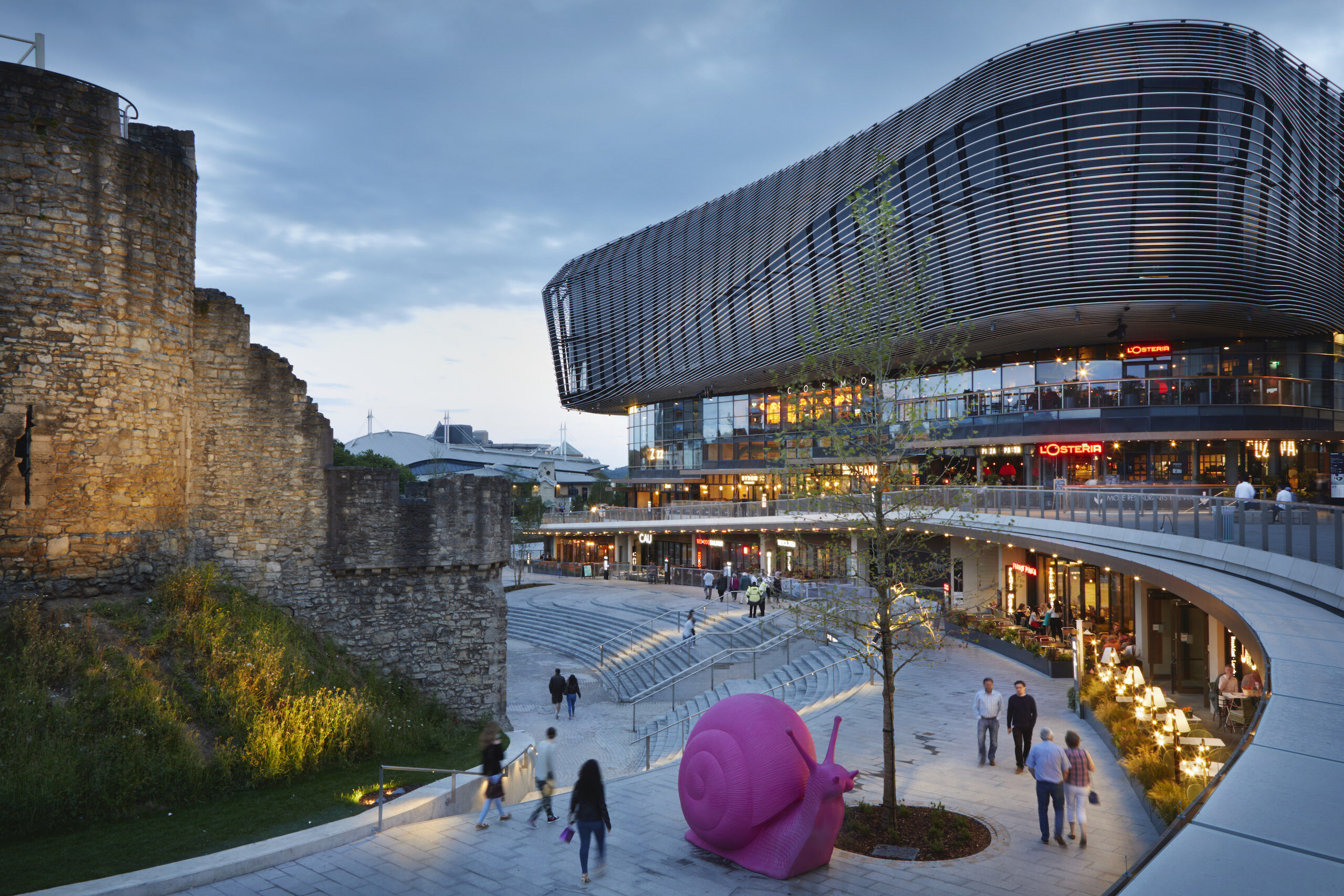

Watermark
Southampton, United Kingdom
The public realm spaces designed for Watermark have created a contemporary setting for the historic town walls of Southampton and a sequence of flexible use spaces and rain gardens alongside the new Watermark commercial and retail development.
The landscape design responds to the historic significance of this site as the tidal zone between sea and land. The Town Walls as the static resilient edge of the historic centre of Southampton and the sea as an ever changing, playful counterpoint. This tension between the solidity and linearity of the Town Walls and the softness and organic life of the historic sea is reflected in the proposals for the new public realm spaces and expressed through the distinctive paving and the changing, programmable water spaces. A sinuous raingarden planted with colourful perennial species forms a softer edge to the edge of the pedestrian walkway linking the city to the seafront.
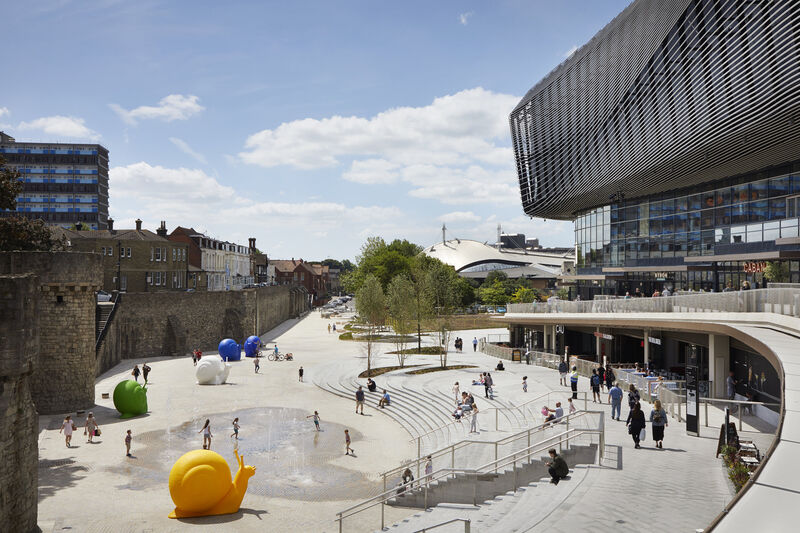
The scheme further activates the edge between the steps (sea) and the promenade (mudflats) by locating permanent or temporary activities and playful elements along its length and especially in the arena space captured between the Town Walls and the Watermark building.
This conceptual framework sets the scene for dealing with the various experiential, practical, operational and functional aspirations for this new public realm.
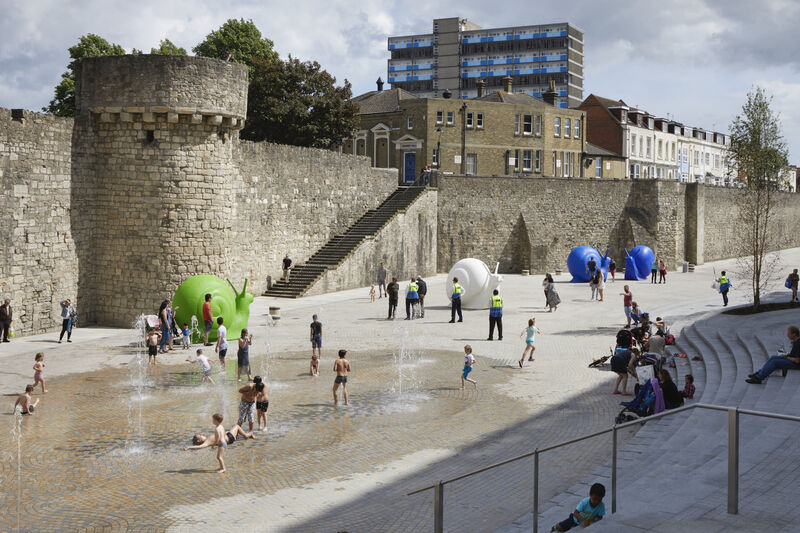
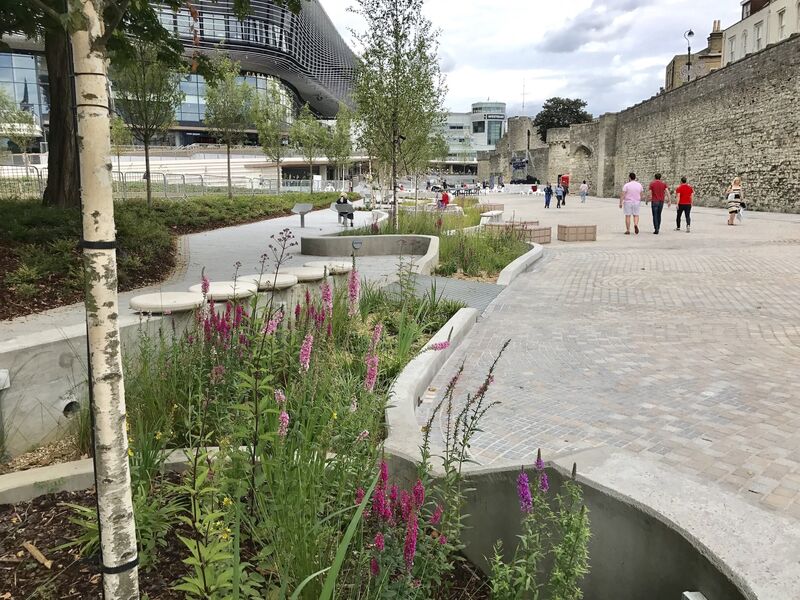

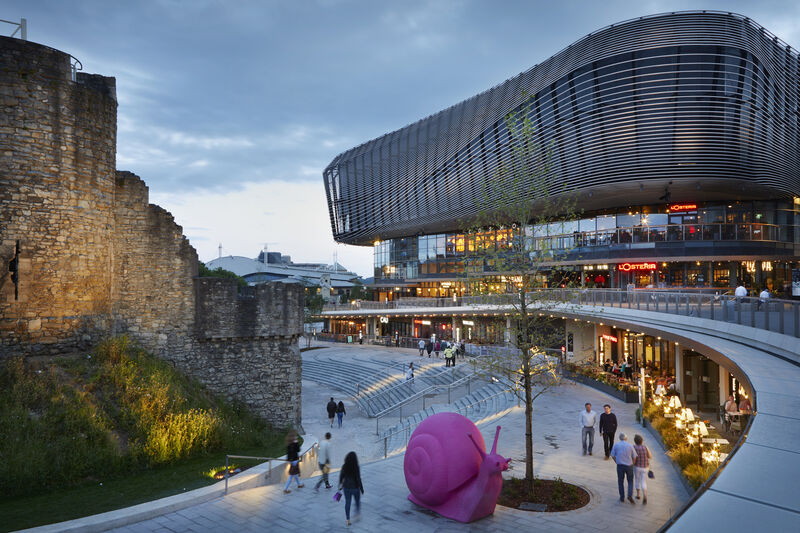
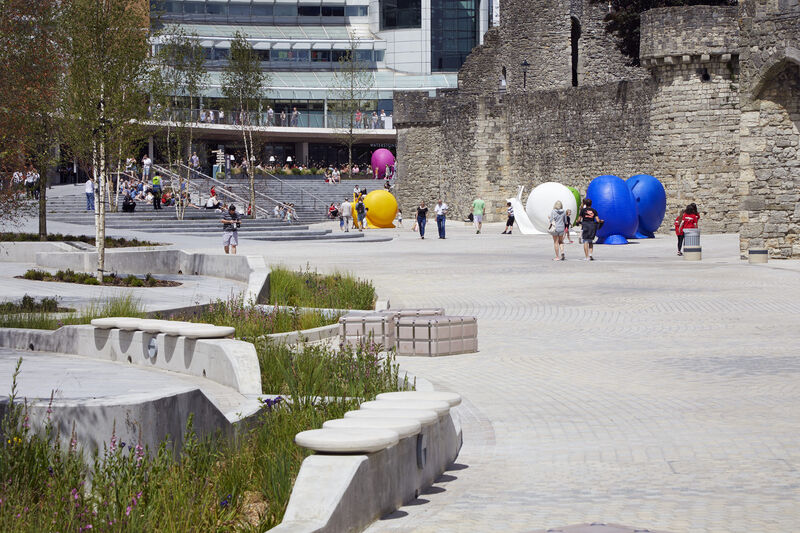
Awards
- Prix-Versailles World Architecture Award - Shopping Malls Category
- Winner
Project Info
- Site Area:
- 2.1 Hectares
- Client:
- Hammerson Ltd & Southampton City Council
- Architect:
- Acme
- Engineer:
- AKT II, Hoare LeaQuantity
- Quantity Surveyor:
- Sweett Group, Overall Project