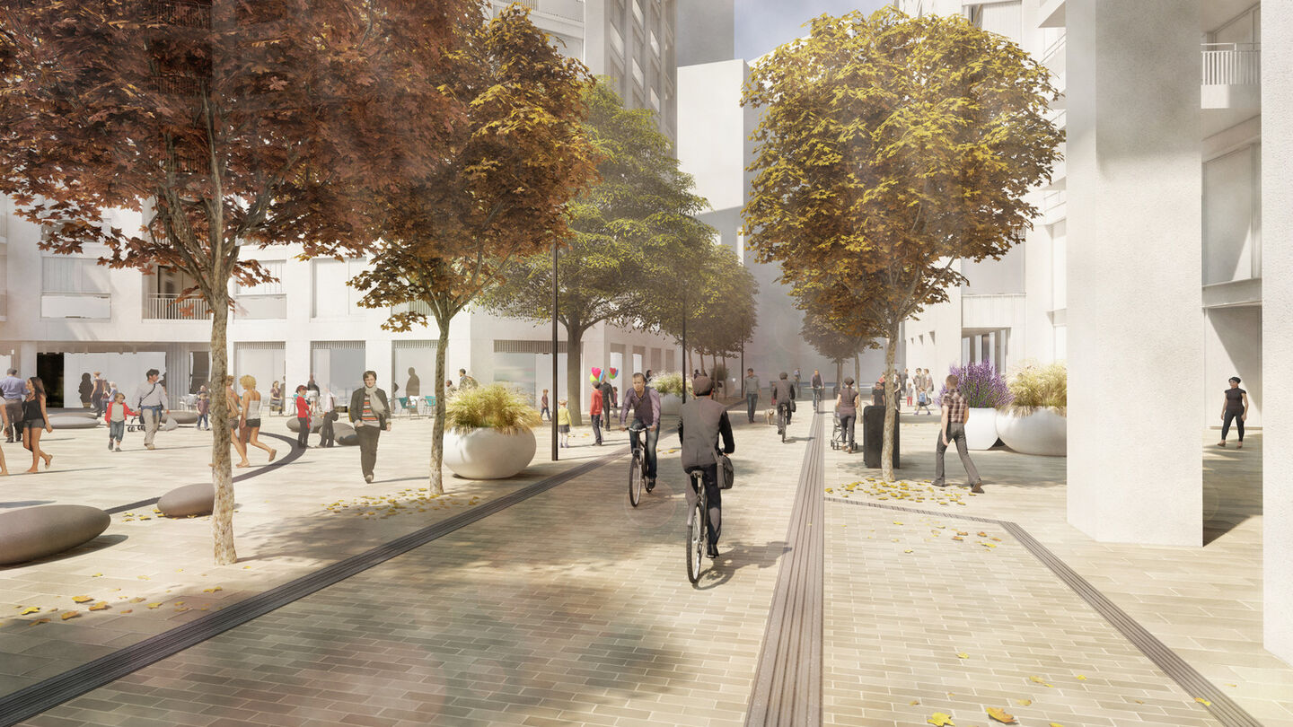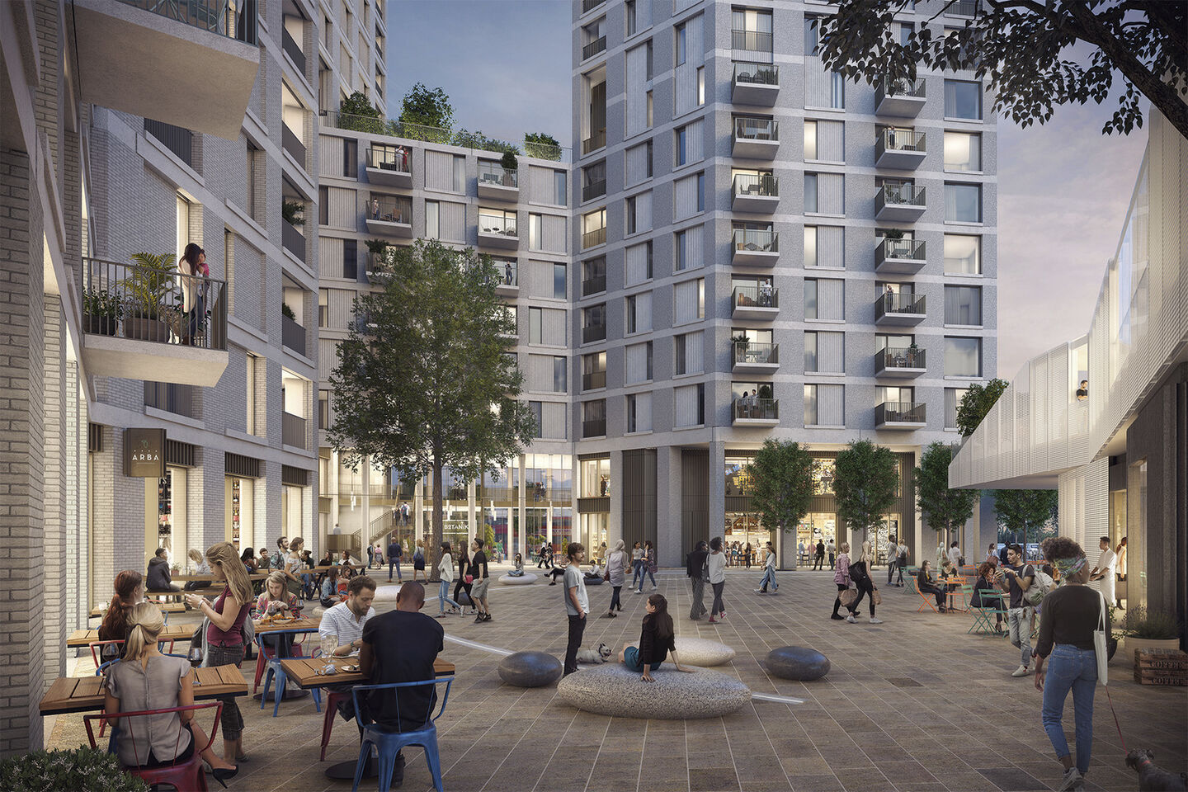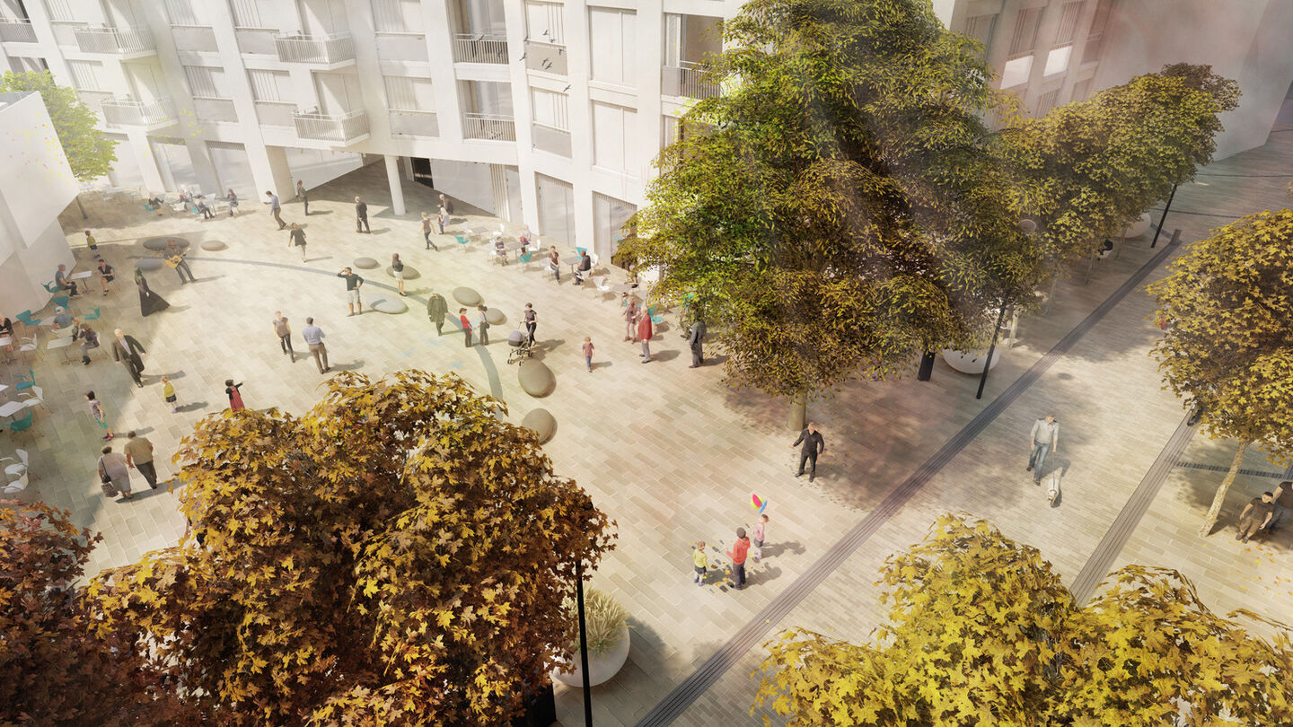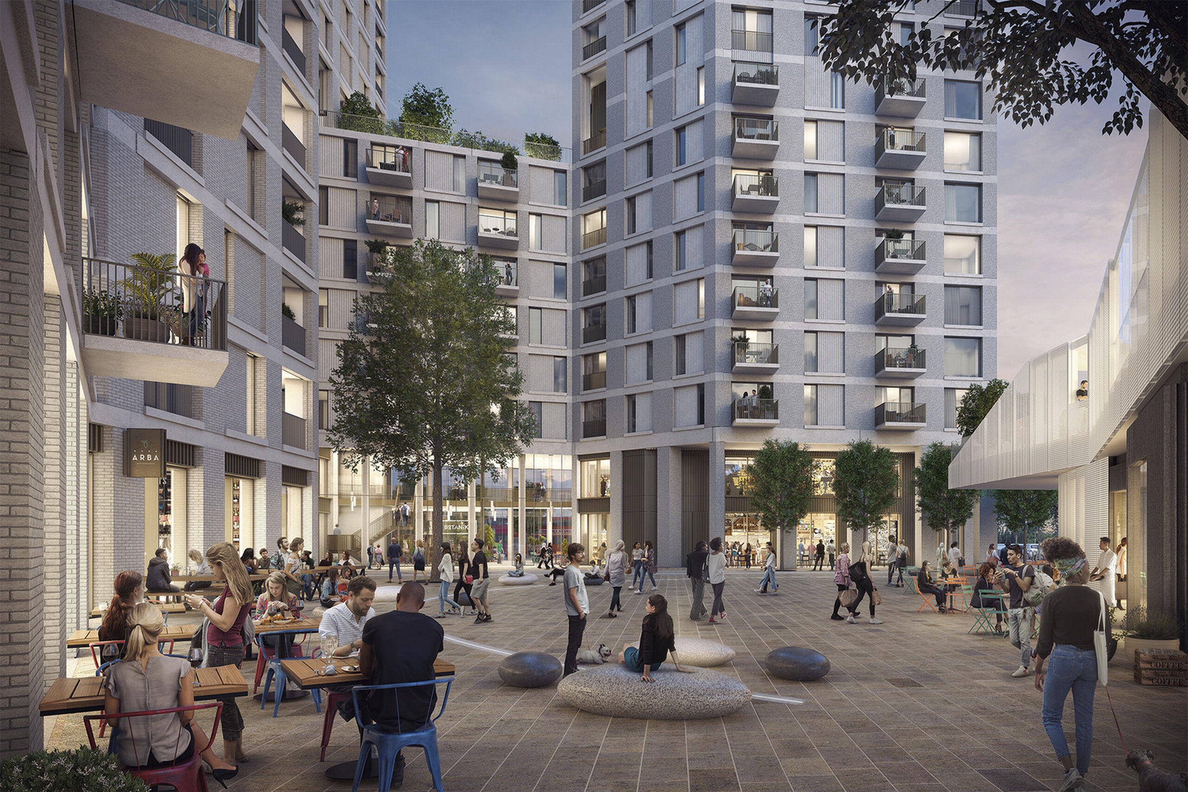

Tottenham Hale
Tottenham Hale, London
We were appointed by Argent Related to work alongside AHMM, Alison Brooks Architects and Pollard Thomas Edwards to develop the landscape for the central piece of the Tottenham Hale masterplan - The Island Sites.
Grant Associates were briefed with creating a contemporary, high-quality public realm, that will come to form the heart of the new Tottenham Hale town centre. In December 2018 the London Borough of Haringey resolved to grant permission for the scheme to go ahead. The development encompasses five pieces of land earmarked for change, supporting Haringey Council’s vision of a new ‘district centre’ for the area.
Project details:
- Ferry Island and North Island will include 619 homes, shops, a cinema and a two-storey pavilion to shield a new square from the road.
- 0.4 ha Ferry Square - a new urban hub at the heart of Tottenham, a stone's throw from Hale Station.
- A quality public realm connected and defined by a network of 75 new trees.
- Two football-sized pitches of new town centre public realm,
For further updates on the project, please see
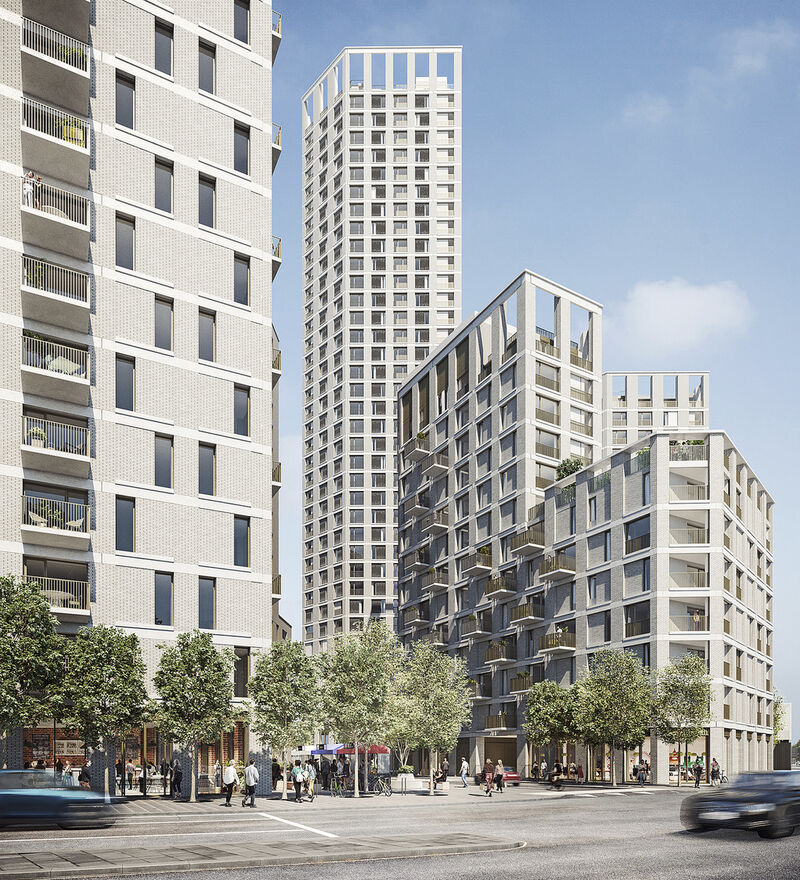
Project Info
- Client
- Argent Related
- Architects
- AHMM
- Engineers
- SWECO
