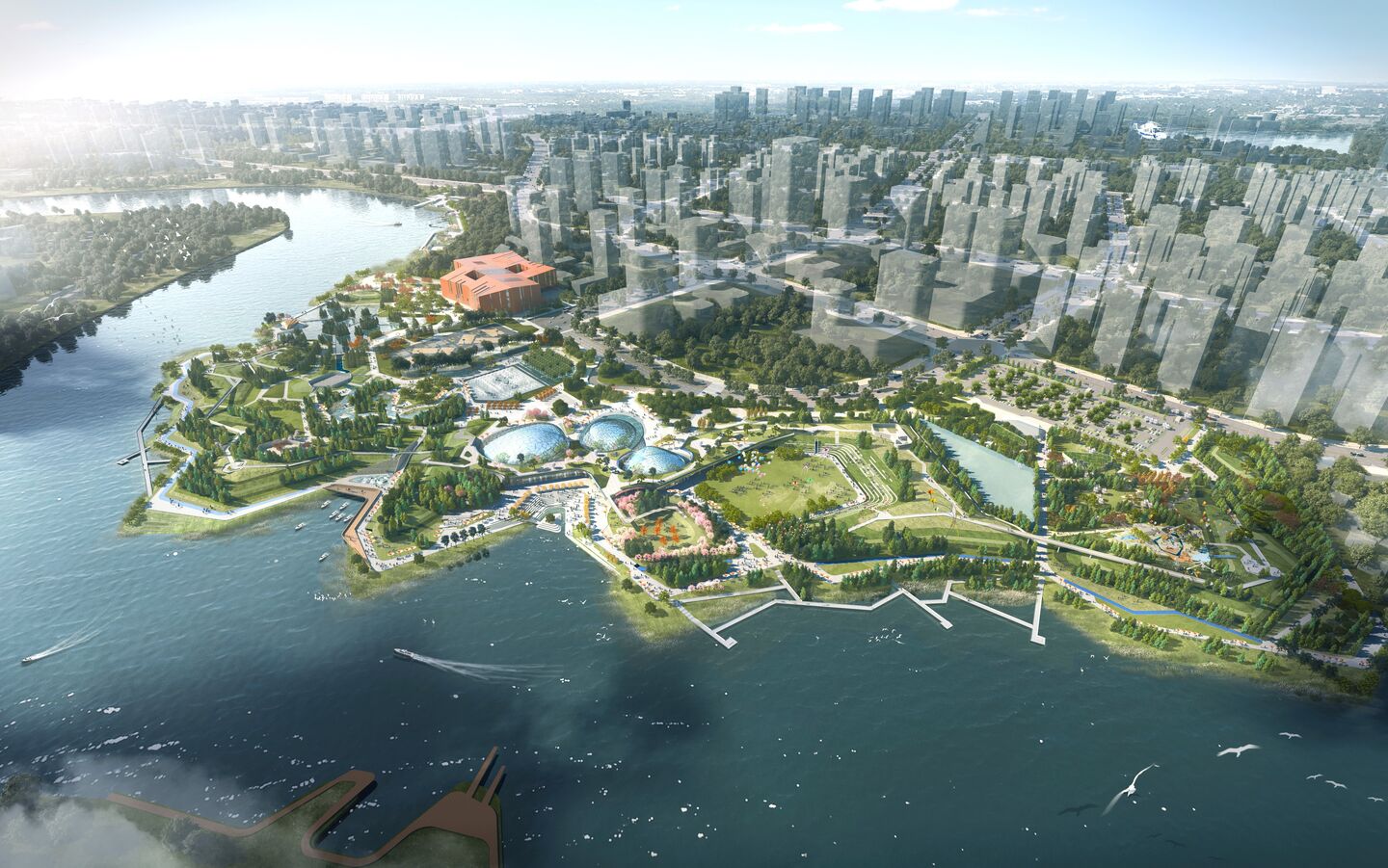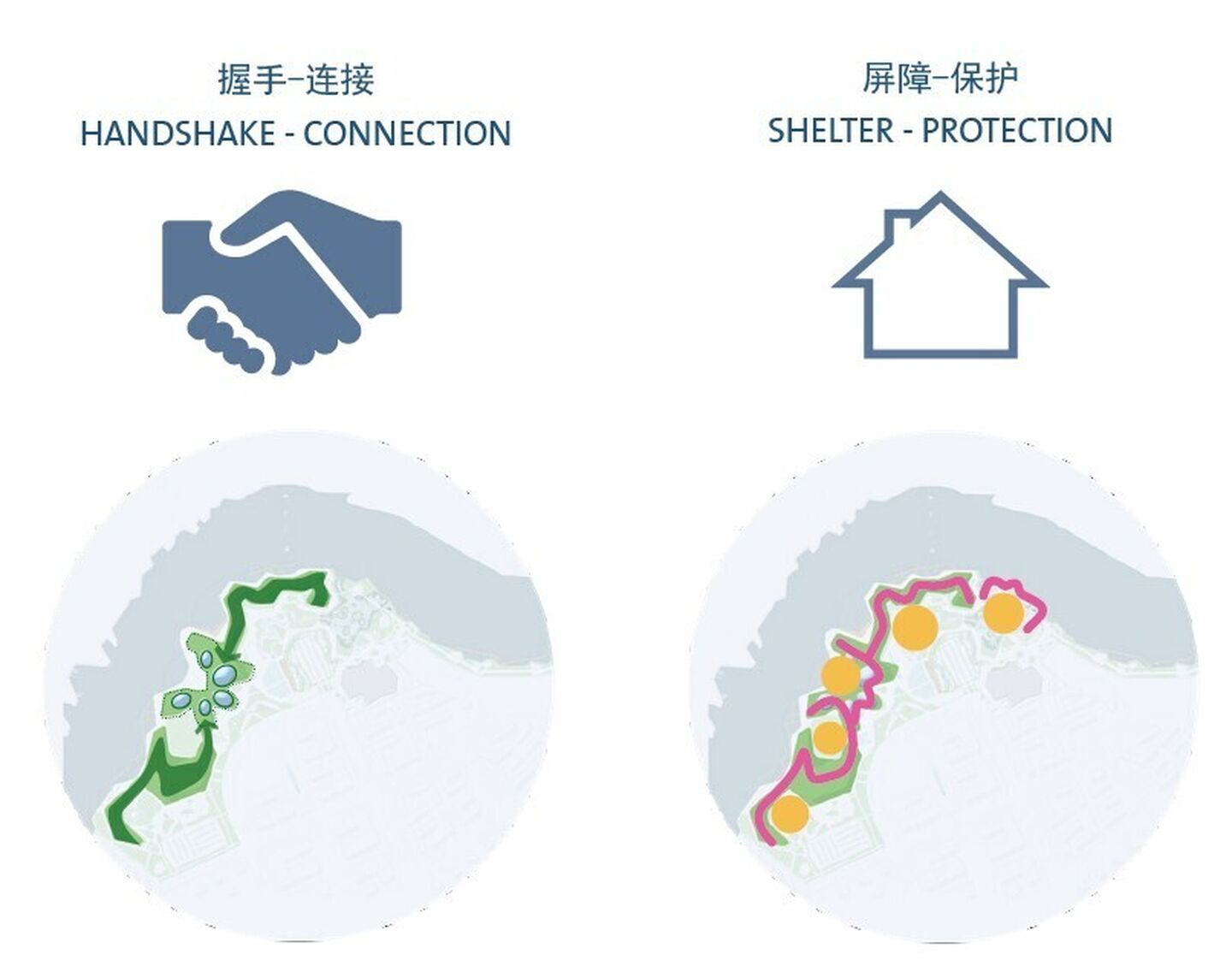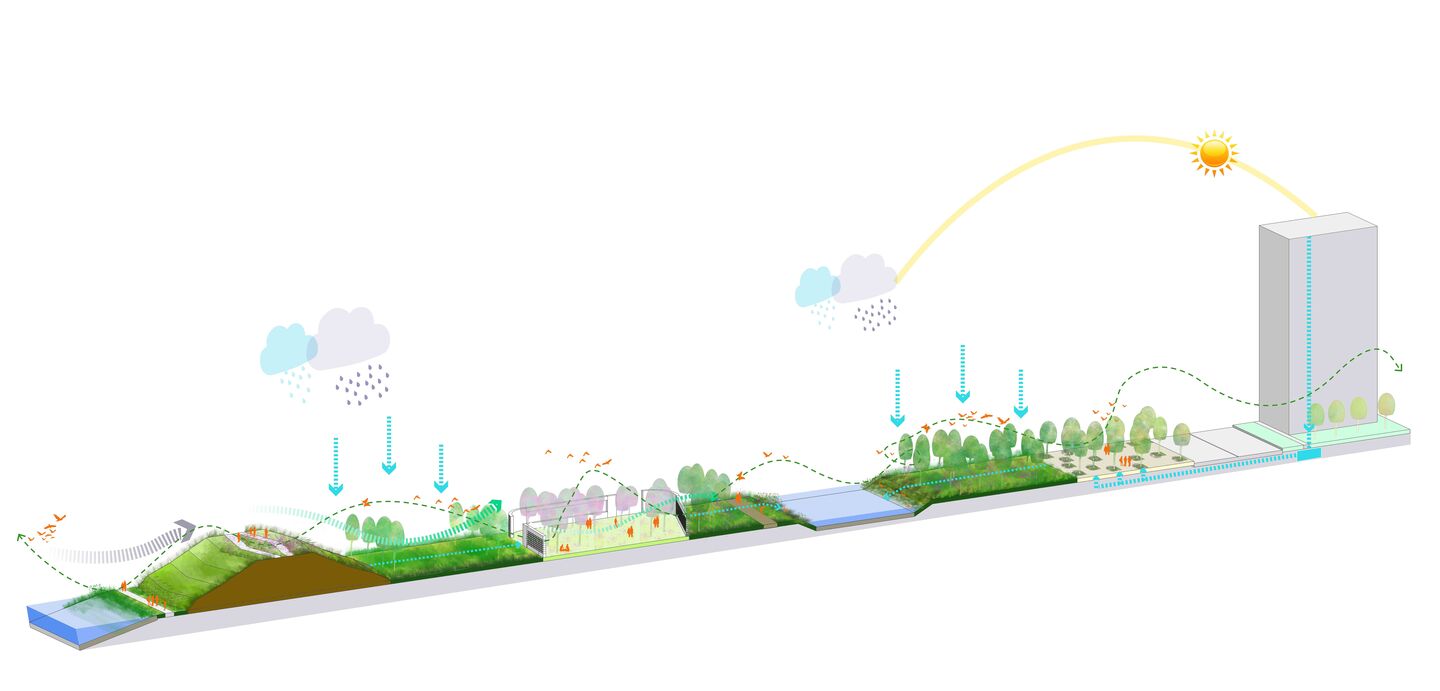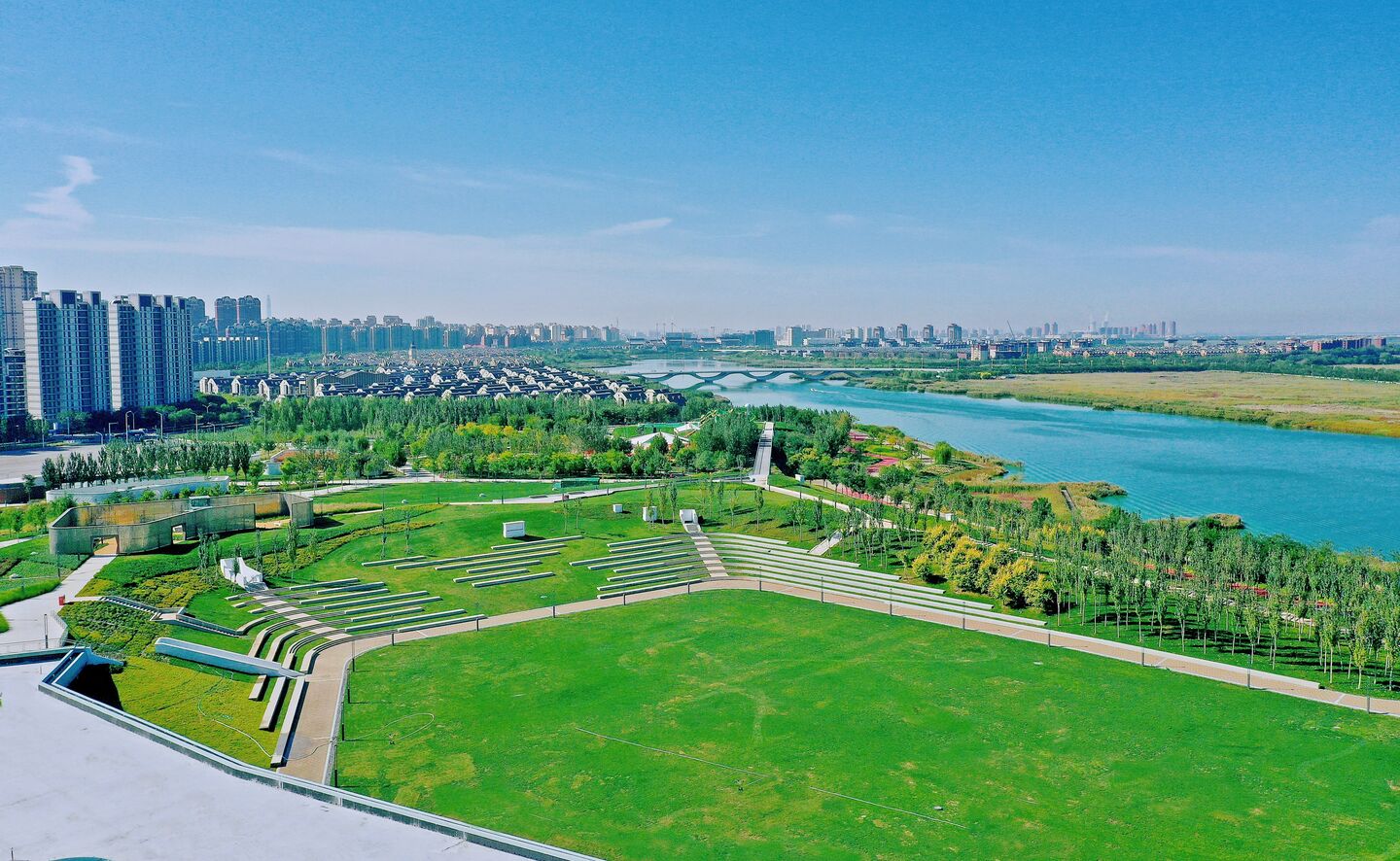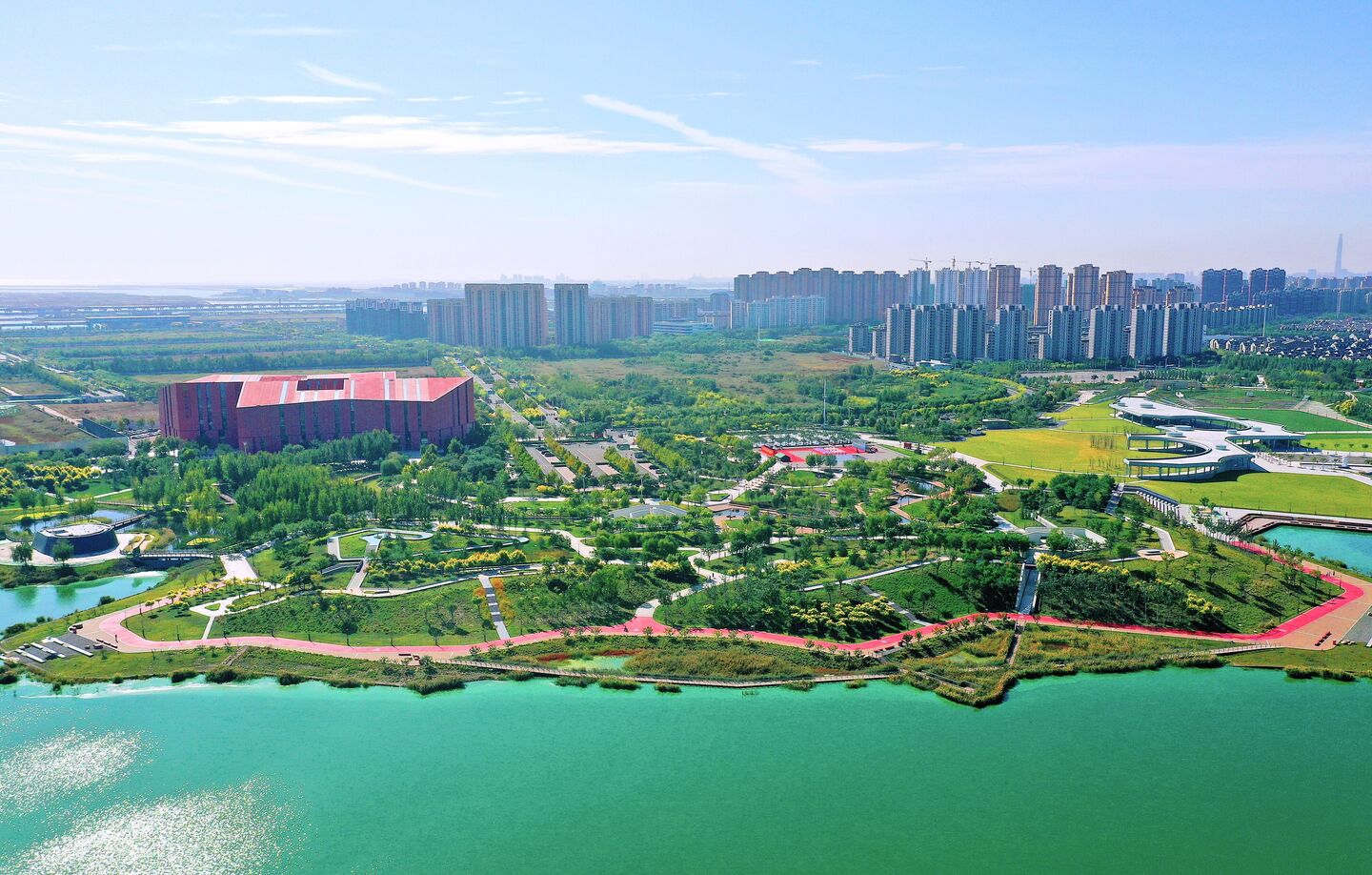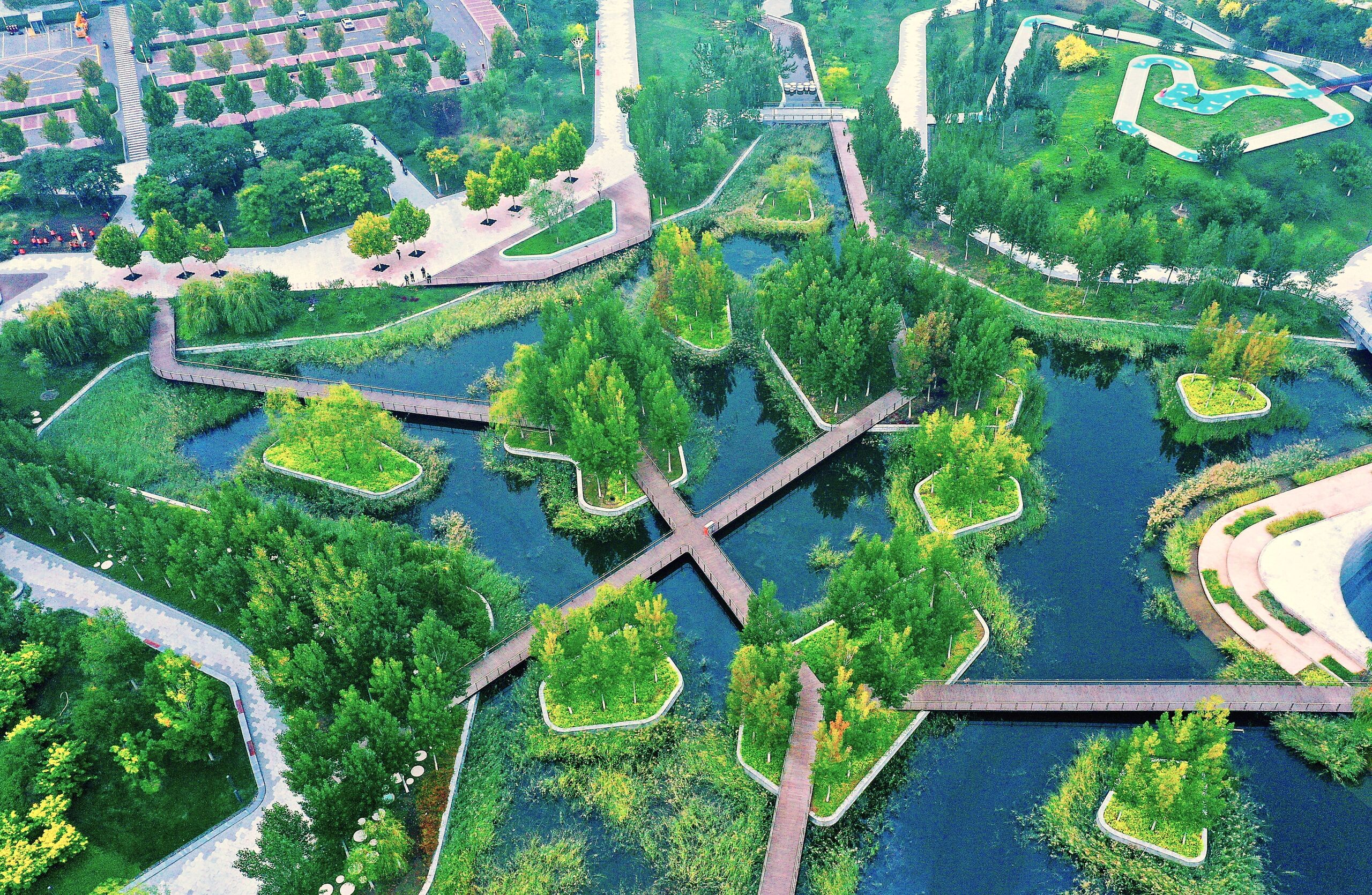

Sino-Singapore Friendship Park
Tianjin, China
Occupying a central location in Tianjin Eco-City along the Gu Dao Canal, the Sino-Singapore Friendship Park celebrates the enduring bond between China and Singapore while integrating nature with urban life. The design combines Singapore’s appreciation for immersive greenery with a well-considered response to Tianjin’s local context.
The project originated as a limited design competition. After winning, the design team refined the proposal into a master plan before developing the detailed park design, which was finally built in collaboration with a Local Design Institute.
Originally, the master plan included a Conservatory with five glass biomes. However, our appointment after the master planning phase focused solely on the park. A local architect further developed the conservatory concept, but only the structural framework for its common spaces was built. While the park is fully realized, its intended central feature remains unfinished. Today, the future attraction site serves as an open lawn, popular among local residents for recreation and weekend camping. A key challenge was designing a park that harmonizes with an evolving yet incomplete urban fabric, fostering a sustainable relationship between people and nature. The park offers adaptable public spaces that will evolve with the Eco-City’s growth. It accommodates year-round use despite extreme weather conditions.
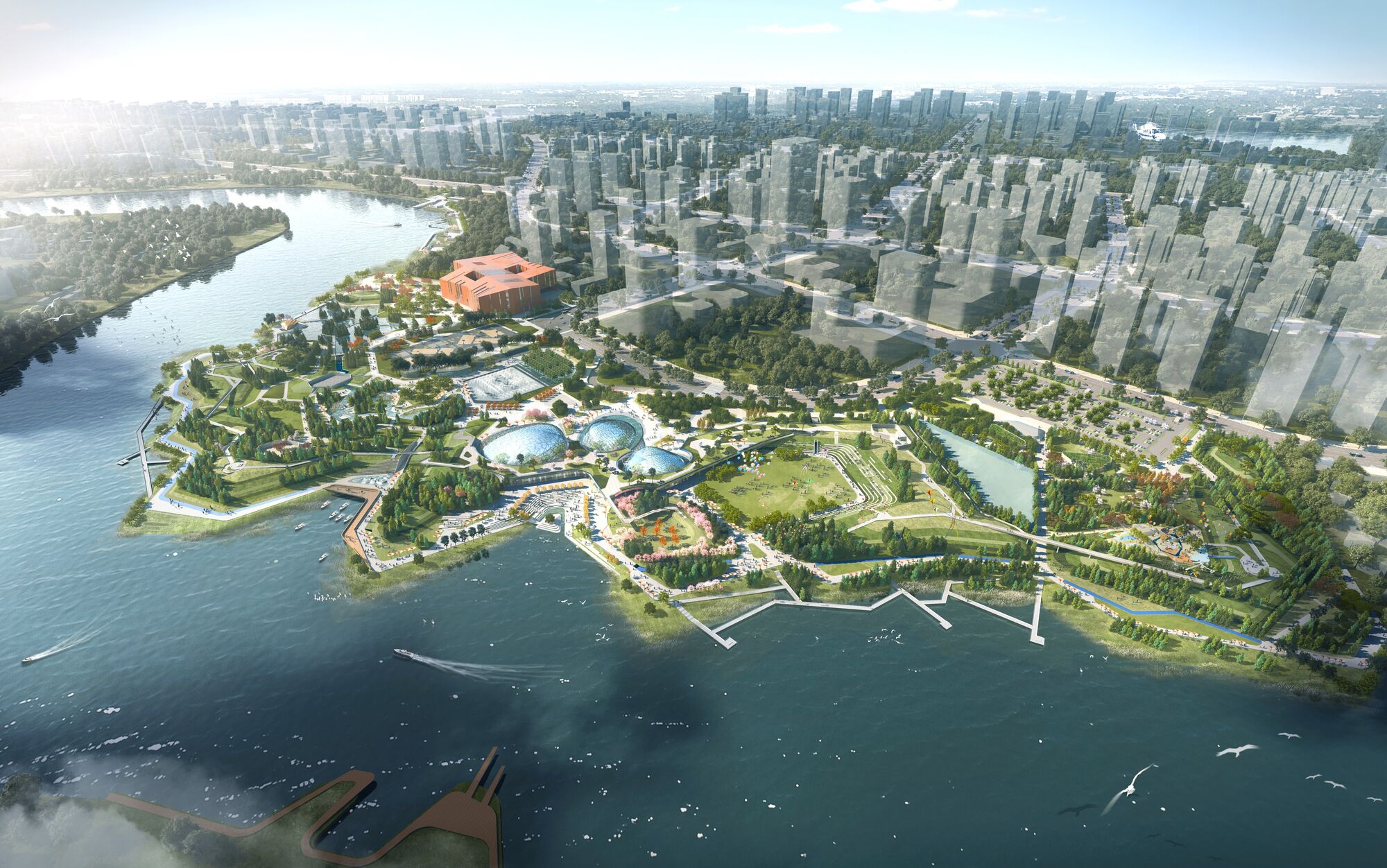
The Park Layout: Contrast and Cohesion
Friendship Park offers beauty in every corner, with seamless connections that allow diversity to flourish. Crisscrossing paths create an intricate network, while a skywalk atop the landform offers expansive views over the park and waterfront.
The park is characterized by a balance of contrast and cohesion. The intentionally zigzagging water edge and internal layout unify the park’s design. The entire canal edge was reshaped, resulting in a series of shallow and deeper inlets, some of which include amphitheater-like steps for gathering and recreation.
The constantly shifting perspectives offer distinct landscape experiences across seasons. Recurring stone patterns in various spaces and elements reinforce a sense of harmony in diversity.
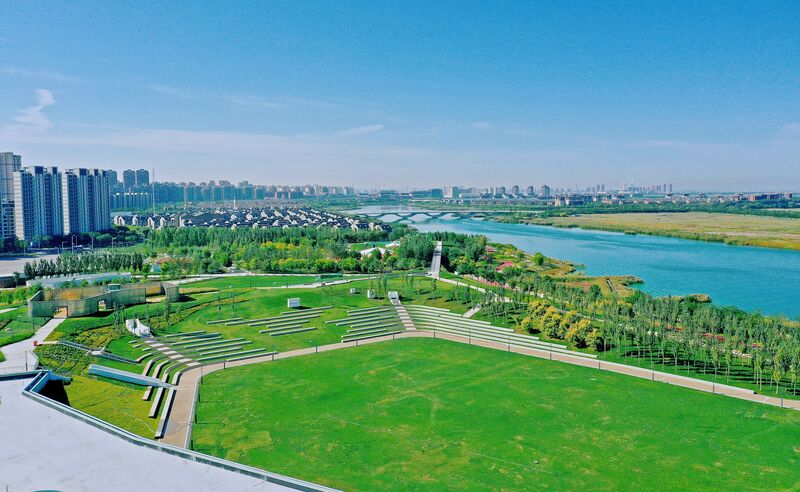
Overcoming Environmental Challenges
The original site of Friendship Park was inhospitable to both people and nature. During our first site visit in winter, the stark barrenness left a deep impression on the team. Tianjin experiences extreme seasonal variations, with temperatures ranging from -10°C in winter to 35°C in summer.
The combination of strong northwestern winter winds and saline soil created the harsh, barren environment. Additionally, the 200-meterwide canal north of the site amplified the coldest and strongest winter winds, rendering plant life almost non-existing.
Within the Eco-City, we observed temporary wraps and fences around vegetation—local attempts to protect plants from the harsh climate. The visual impact of these protective enclosures directly inspired our primary landscape strategy: shelter through landform.
By implementing a multi-facetted sheltering strategy, the project transformed an unwelcoming expanse into a vibrant, green, and active park. The park as a whole acts as a wind buffer for the Eco-City, while within it, landforms and walled gardens create protected microclimates. A careful balance of shaded and sunlit spaces ensures visitor comfort throughout the seasons
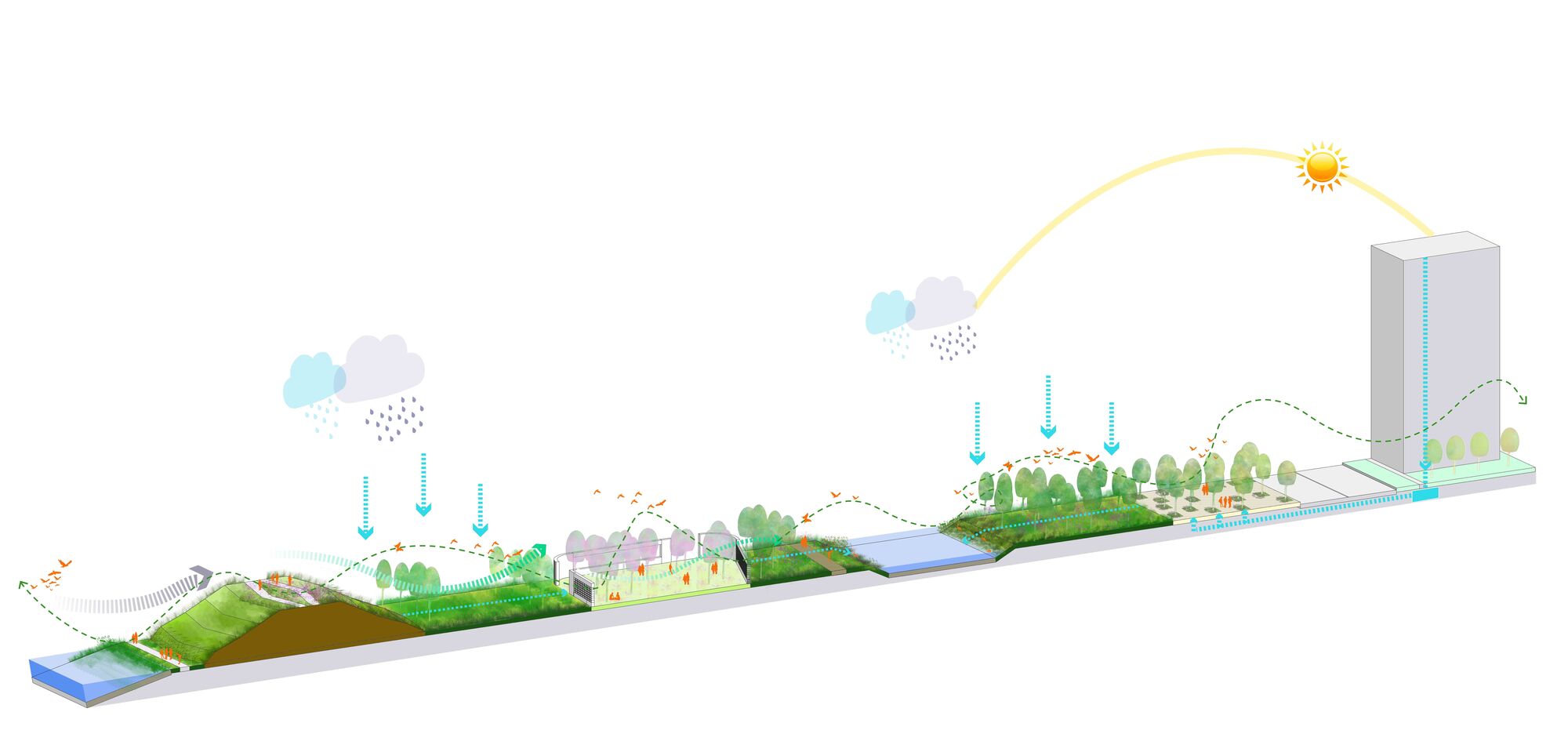
Topography as a Catalyst for Regeneration
Manipulating the topography was not only essential for creating sheltered vegetation areas but also served as the foundation for pedestrian connections and the Sponge City strategy.
The main landform, rising up to 11 meters, encircles spaces within the park, framing spectacular views of both the park and the canal. A skywalk along the ridgetop offers an elevated journey through the landscape, while dramatic cuts through the landform—featuring stone-clad, slanted walls—forge striking connections between the waterfront and the inner park.
The landscape transitions from a rugged, rustic palette along north-facing areas and canal edges to a more delicate, garden-like setting within the sheltered inner park.
At the western end, the landform embraces an exciting playground, where spectacular slides take full advantage of the height difference, creating a thrilling experience for young visitors.
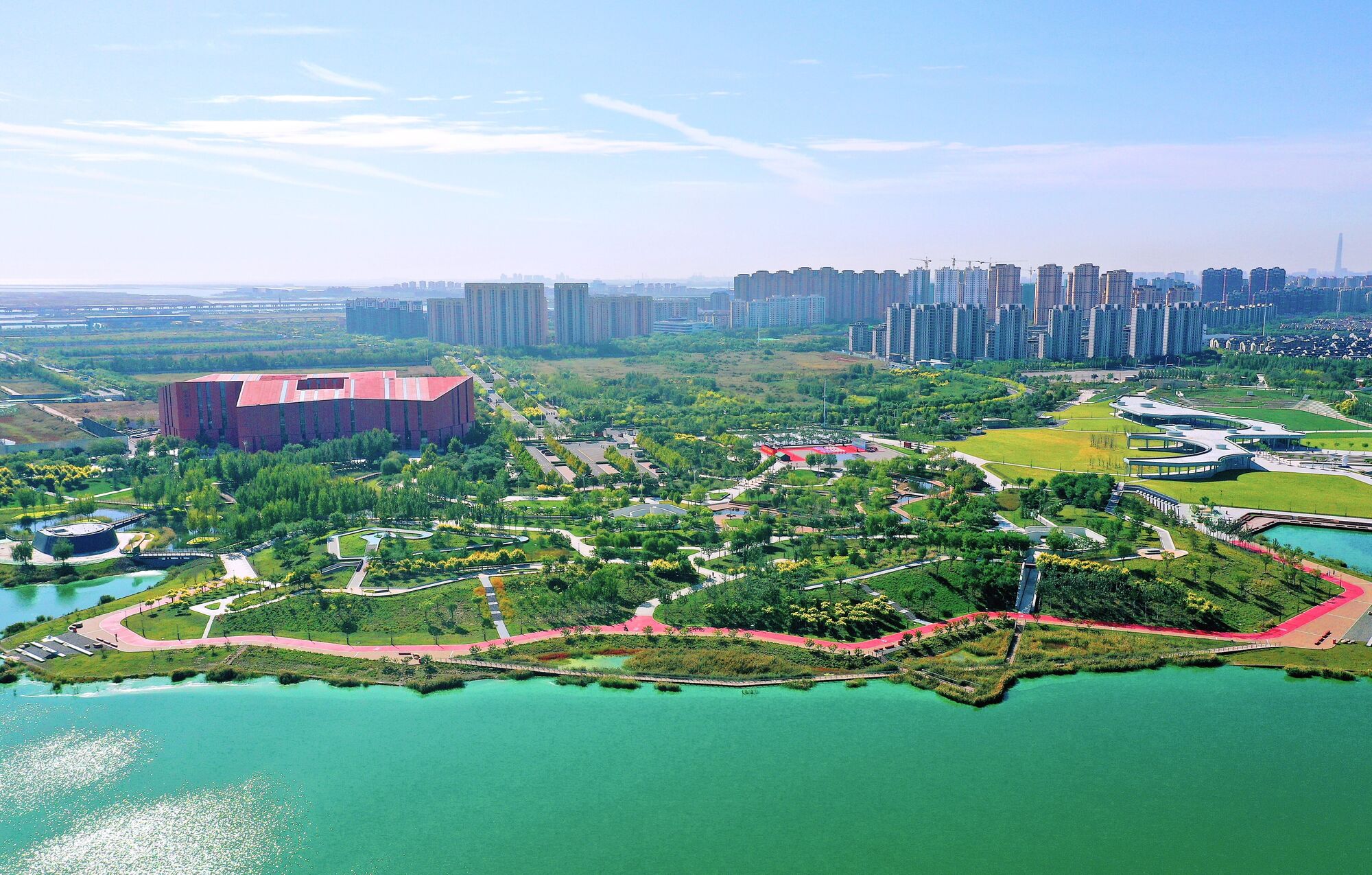
Sponge City Strategy
The park integrates a robust Sponge City strategy through a network of functional water bodies. The waterfront site intercepts runoff from both adjacent developments and the park itself before gradually releasing it into the Gu Dao Canal. Thanks to the strategic placement of landforms, only a small portion of the park drains directly into the canal—primarily through waterfront reed beds.
The main water system cascades from the Urban Dock, through the Water Gardens, and into the Forest Wetland, naturally filtering water before either releasing it into the canal or recirculating it within the park.
Near the main entrance, the Urban Dock serves as an interactive urban water feature where visitors can engage closely with water. A more contemplative, shaded water feature invites people to walk beneath a tree canopy and alongside tranquil water surfaces, while an open interactive plaza with a water play area sits just behind.
In the Forest Wetland, located near the tall new library, tree islands are scattered across the natural water body, spreading water volume over a larger area. The dense tree cover creates an immersive, enclosed experience, with the imposing library almost disappearing behind the greenery.

The Hexagonal Detail
The interlocking concept was not only applied to the park’s layout but also to the finer detail of the park. Throughout the park interlocking hexagons have been used as a recurring pattern with the paving and on textured walls. The elongated hexagons have a distinctive recognizable appearance as they create a stunning woven effect, with smaller pentagons the result of the intersection of the larger hexagons. Smaller hexagonal patterns seamlessly lockinto the larger pattern.
The Secret Gardens
The Secret Gardens are enchanting attractions dotted around the site offering different planting themes and activities. The Secret Gardens include water gardens, a flower garden, a maze garden, play gardens, a fitness garden, a rustling sound garden.Most secret gardens are enclosed by a textured solid white wall. The hexagonal pattern was extruded into a three-dimensional triangulated surface, resulting in a beautiful play of light and shade. The pristine white also contrasts elegantly with the more colourful planting.Some secret gardens, like the maze garden, have perforated walls instead of the textured walls. In the maze garden metal poles provided an initial maze feeling, but planting climbers will over time colonize the poles.
