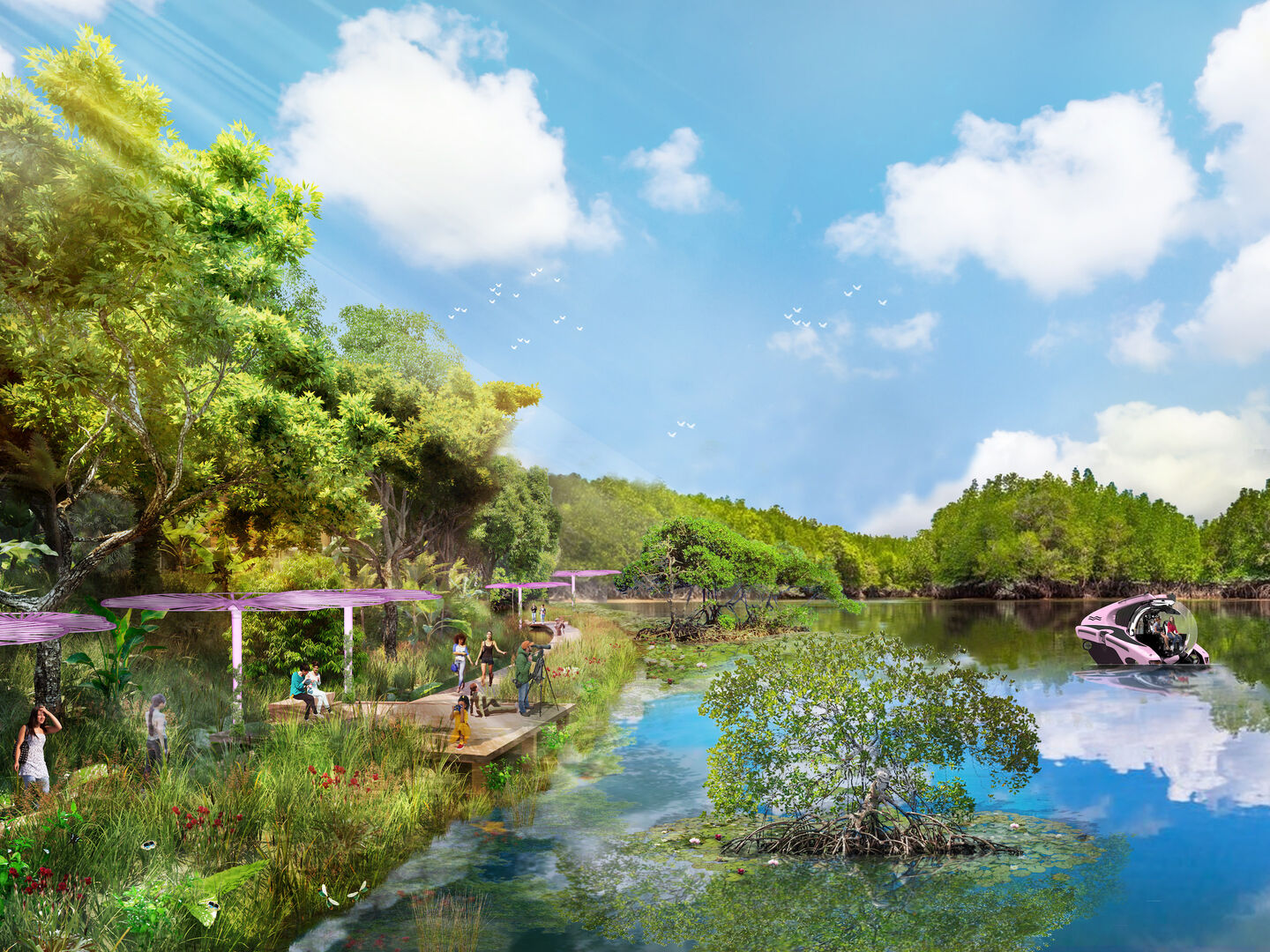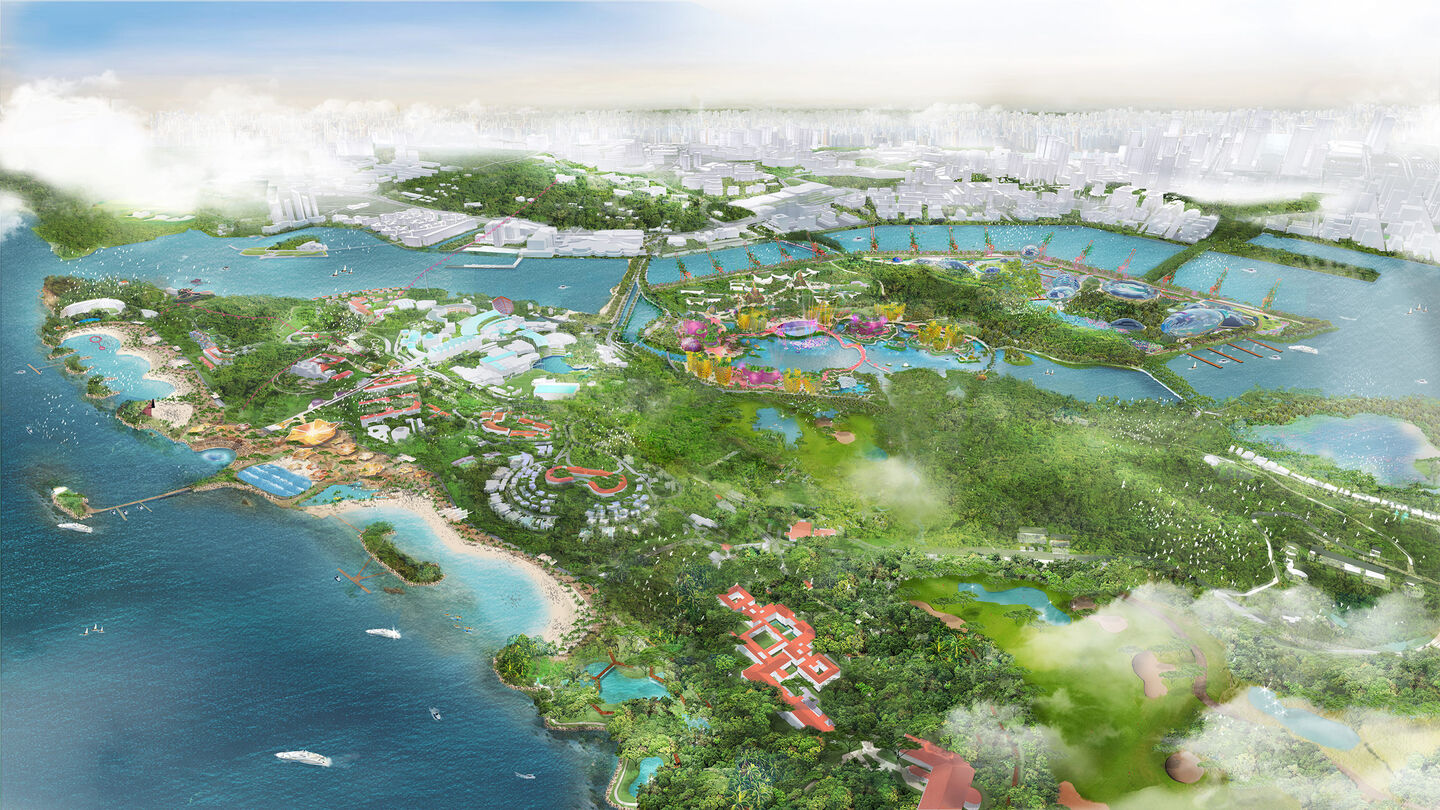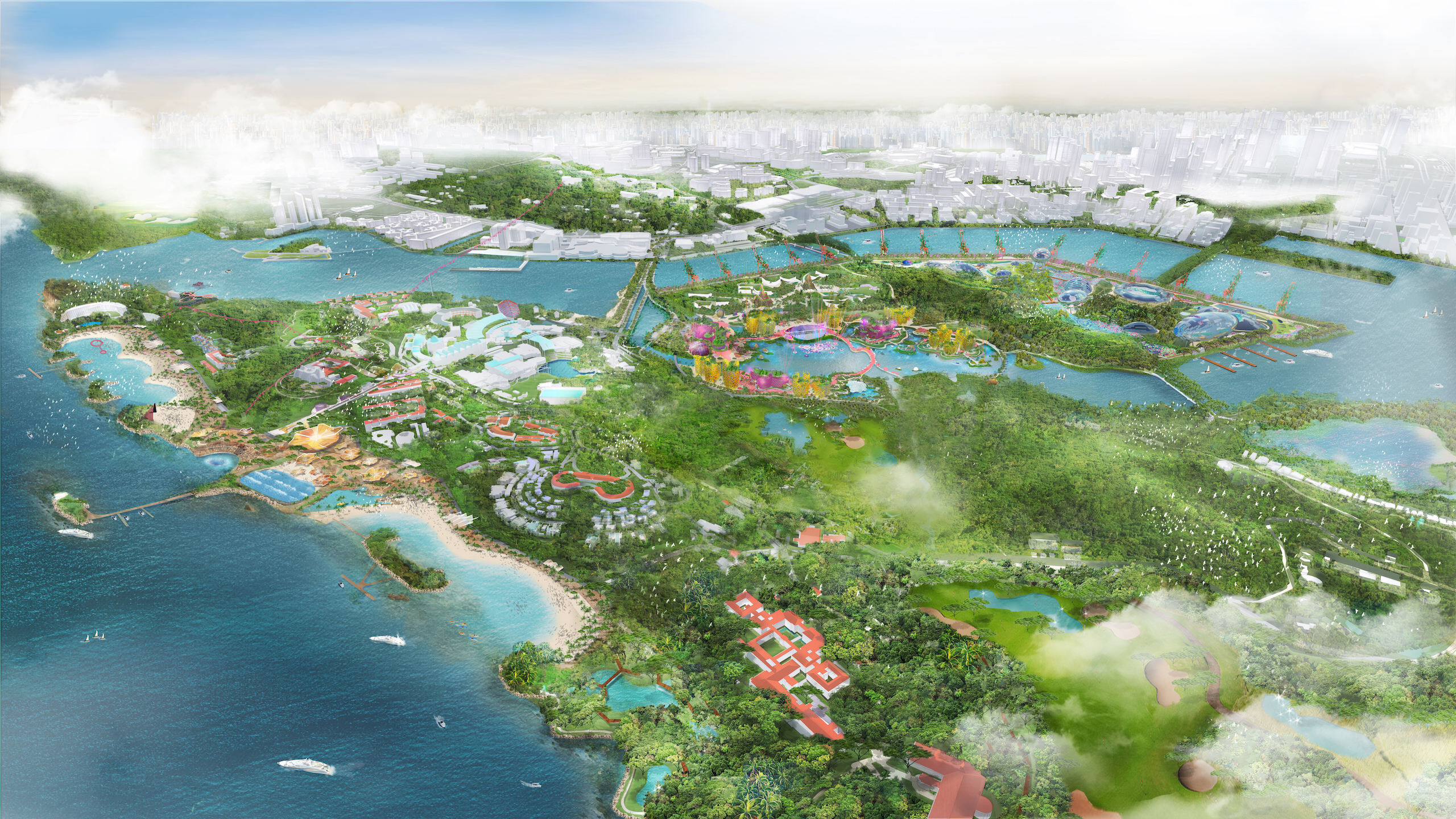

Sentosa
Singapore
We are leading a multidisciplinary design team on this 600 Hectare project with architects Wilkinson Eyre, working in close collaboration with the Sentosa Development Corporation.
The new Sentosa-Brani masterplan aims to integrate the two islands and create a world-class leisure and tourist destination, utilising the islands’ tropical landscape setting and expanding on Sentosa’s existing legacy as Singapore’s ‘Island Escape’.
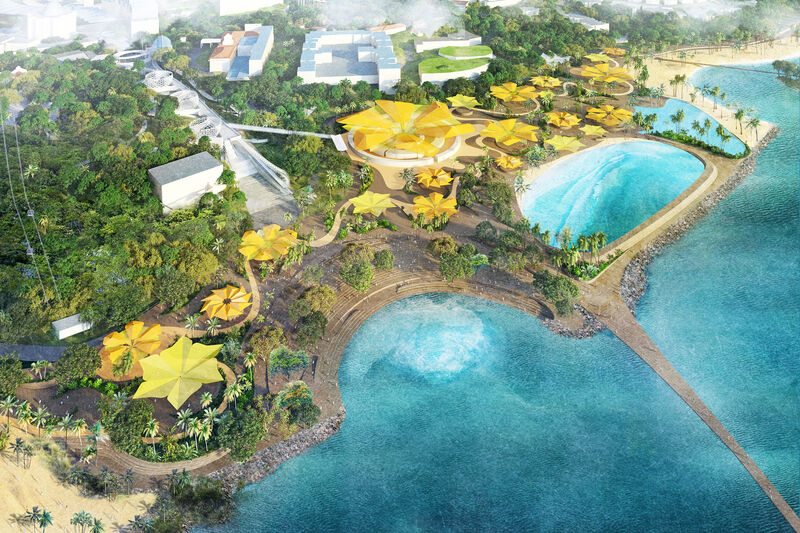
Proposals within the masterplan include naturalising the island of Brani, a former industrial port, while also retaining a sense of its commercial heritage. Sentosa’s sandy beachfront will be redefined and the island’s rainforest ridgelines will be reconnected. There are also plans to restore natural habitats, including the coastal coral reefs between Sentosa and Brani, and reinstate wetland areas.
These new and richly biodiverse landscapes will form the backdrop for a series of new themed attractions and leisure opportunities along with hotels, transport and other commercial projects. Developments will conform to a comprehensive new sustainability agenda, setting new standards for Singapore’s leisure and attraction industry.
The plan to reinvent Sentosa-Brani forms part of a wider Government-backed scheme to rejuvenate Singapore’s entire 2,000 Hectare Greater Southern Waterfront, which has been made possible by the proposed relocation of Singapore’s main port in 2027.
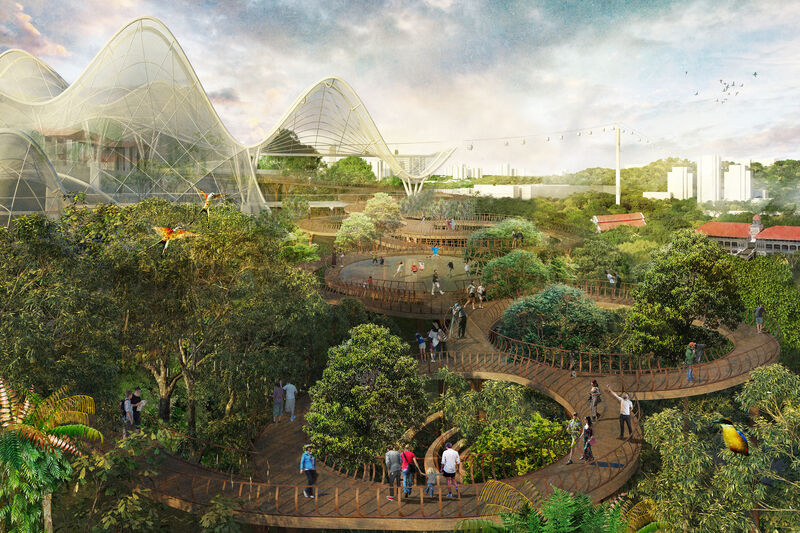
Awards
- SILA SEMEC Award for Analysis and Planning Category
- Merit Award
Project Info
- Client:
- Sentosa Development Corporation
- Architect:
- Wilkinson Eyre Architects, Architects 61
- Engineer:
- Arup
- Landscape Lighting Design:
- Nipek
- Sustainability:
- Atelier 10
- Biodiversity:
- Biodiversity by Design
- Wider Team:
- Team Leisure; Experiential: MET; Commercial: Knight FrankABC; Water: Web EarthCost; Planner: Arcadis
