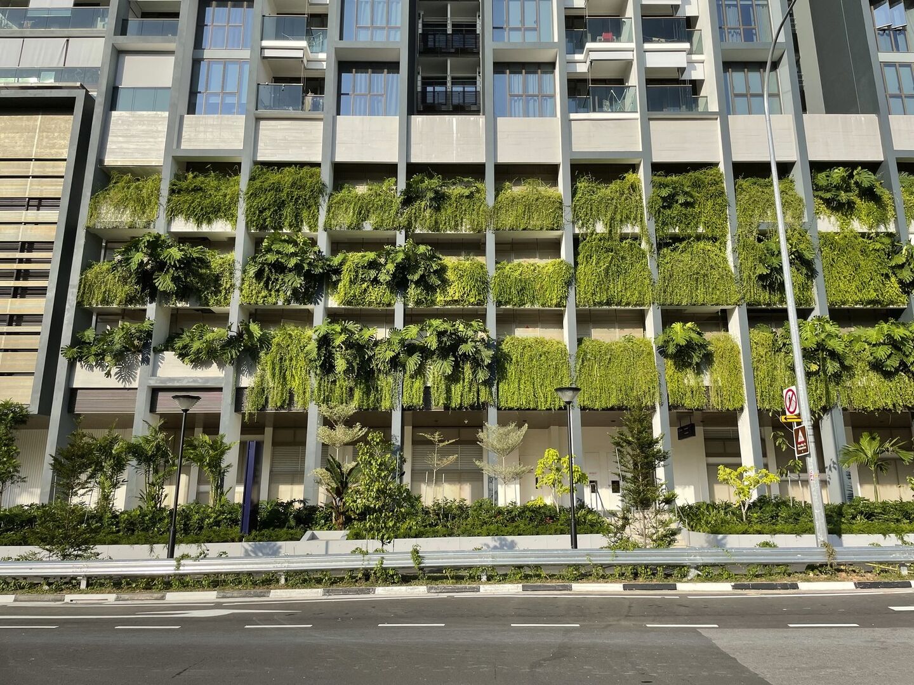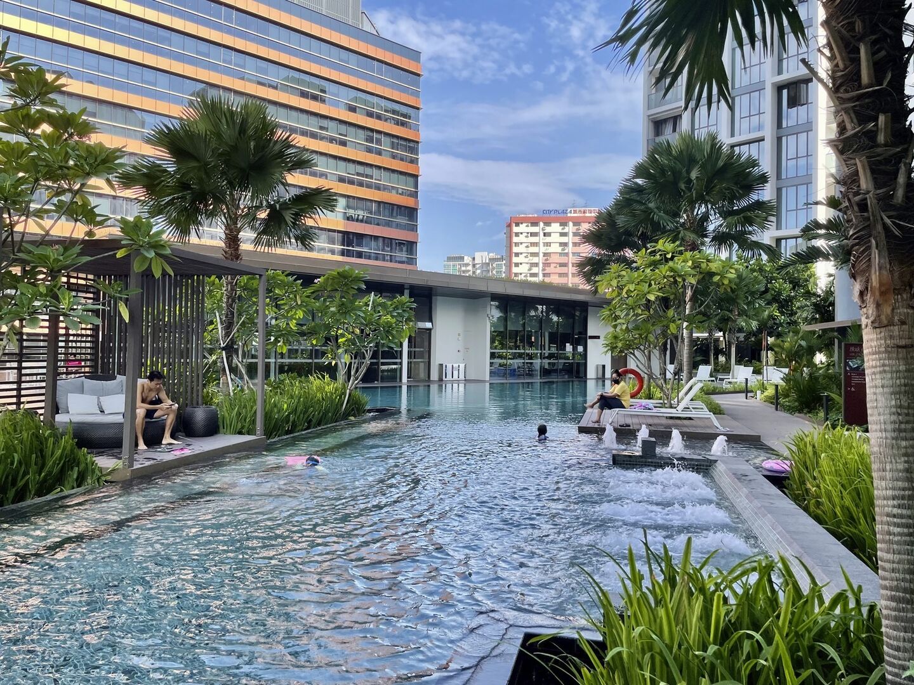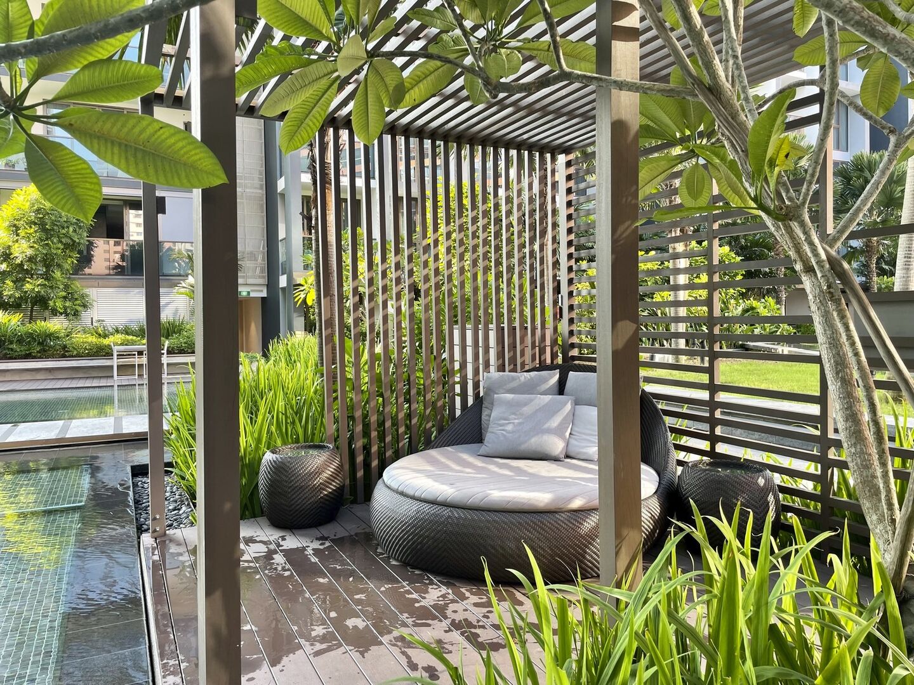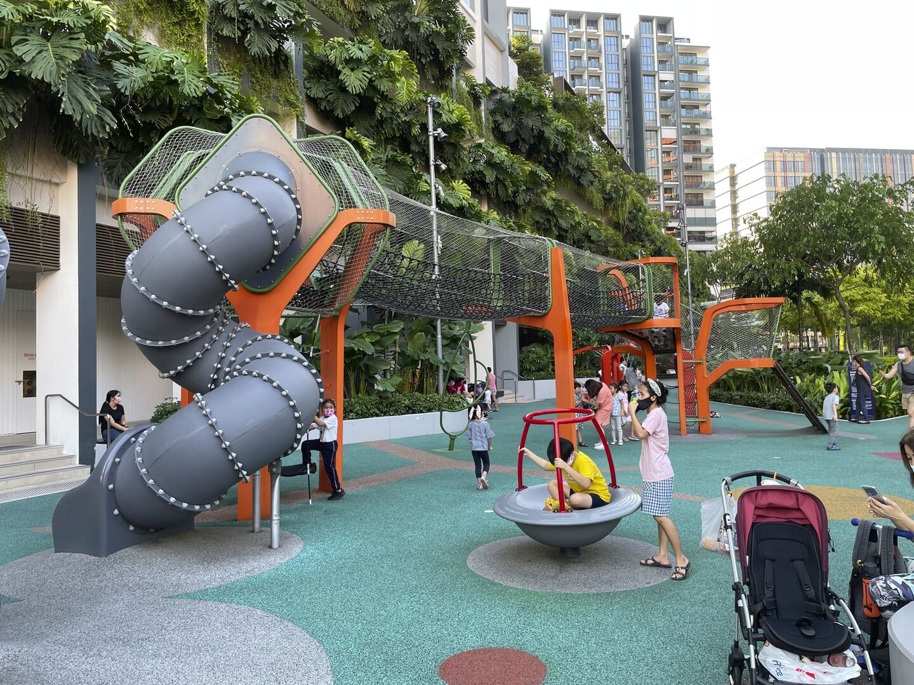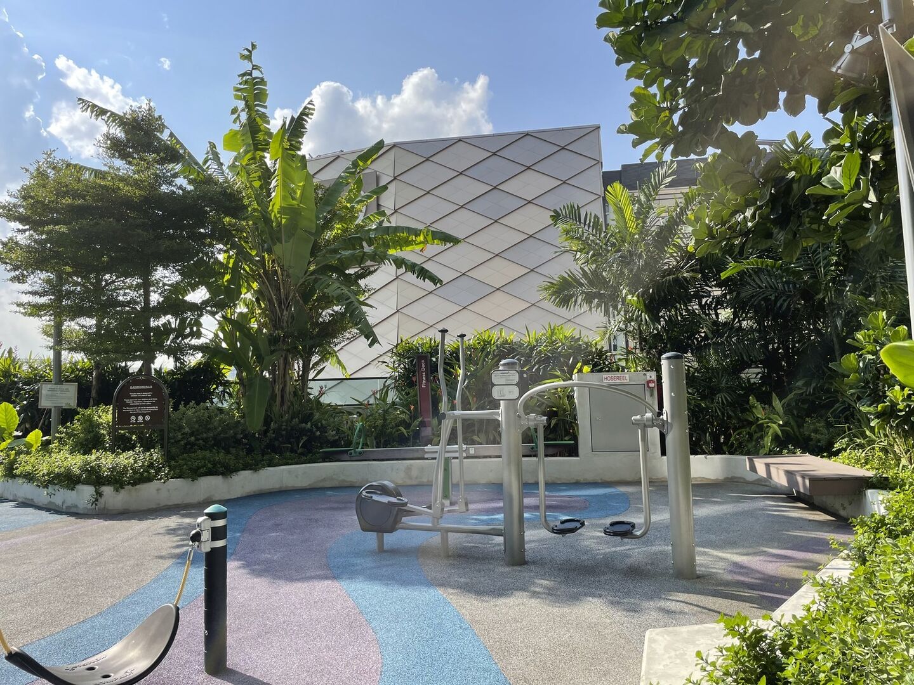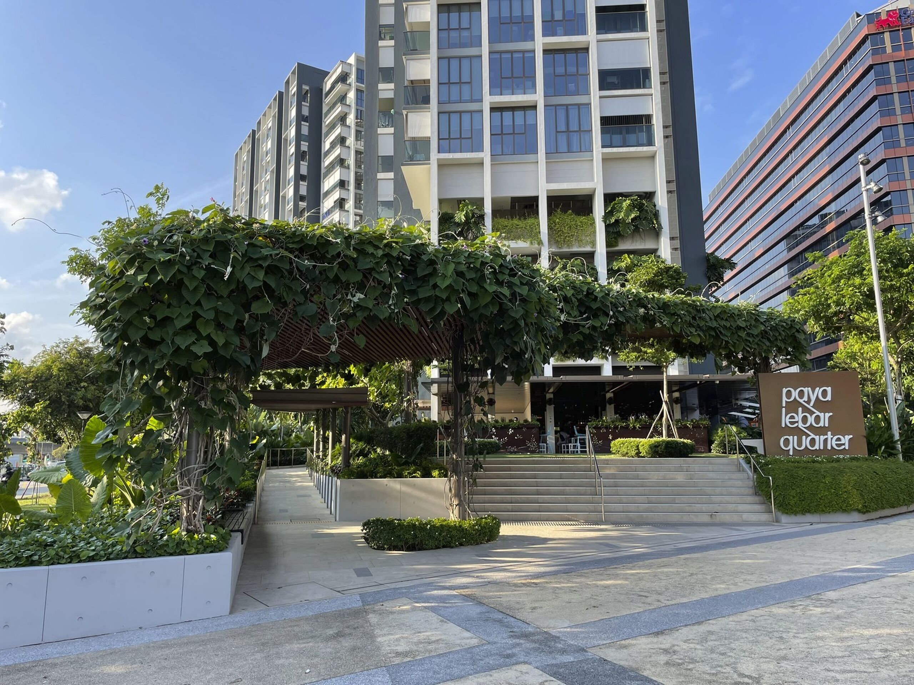

Paya Lebar Quarter
Singapore
Paya Lebar Quarter is a landmark international mixed use development and a key impetus to Urban Regeneration Authority’s (URA) 2008 urban regeneration masterplan which has transformed Paya Lebar into a dynamic regional business hub set in the heart of historical and cultural districts of Joo Chiat and Katong.
The project comprises close to one million square feet of next-generation workspaces and amenities in three Grade A towers, a standalone mall with a total retail area of 340,000 square feet as well as a 429-unit residential development which sits on an exclusive plot with convenient covered access to the surrounding shopping and lifestyle amenities.
Built upon the Geylang River, the public realm comprises a generous 100,000 square feet of verdant public landscape spaces that enable a wide range of community activities and facilities. These spaces support the evolution of a new identity for the Paya Lebar community with an enriched, sustainable and cultural agenda.
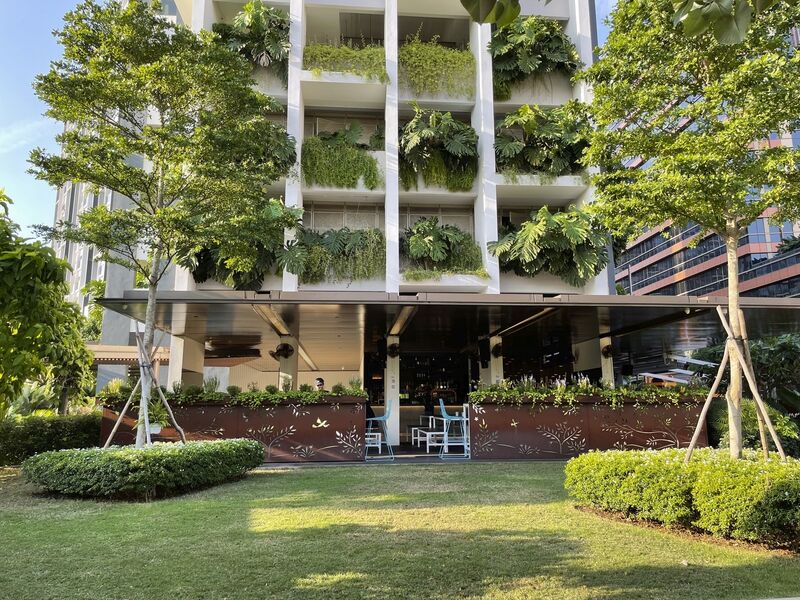
Built upon the Geylang River, the public realm comprises a generous 100,000 square feet of verdant public landscape spaces that enable a wide range of community activities and facilities. These spaces support the evolution of a new identity for the Paya Lebar community with an enriched, sustainable and cultural agenda.
The Paya Lebar Quarter public realm has two key zones
- The Plaza & Promenade. Inspired by the Songket, a traditional brocade of the Malay community, the Plaza is designed to reinforce the concept of the Songket fabric, by weaving the intricacies of the building facade and landscape as a single element.
- The Promenade applies a greener character, with a series of folding vertical landscapes that entwine the building to the landscape. Roof Gardens, green terraces and a residential landscape deck complete the connected green vernacular.
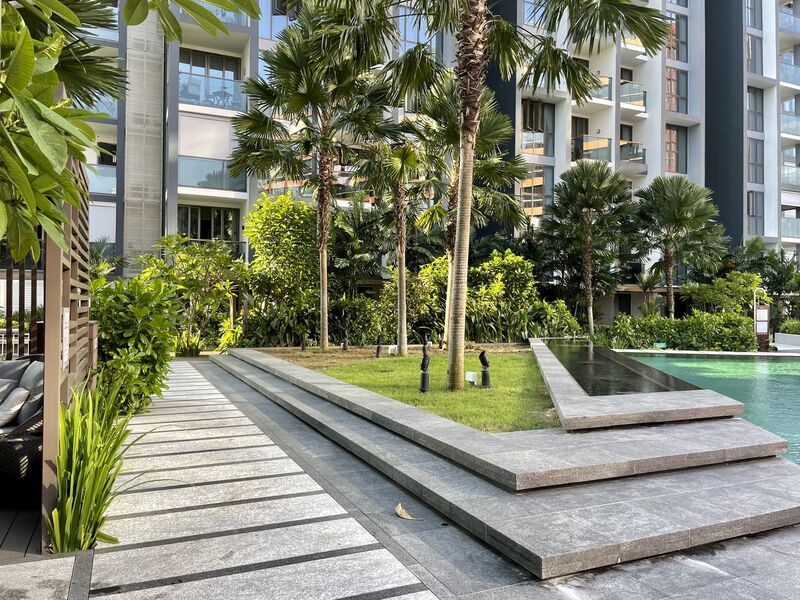
Project Info
- Client
- Lendlease
- Architects
- DP Architects Pte Ltd
- Engineers
- Arup Singapore Pte Ltd & Meinhardt Group
