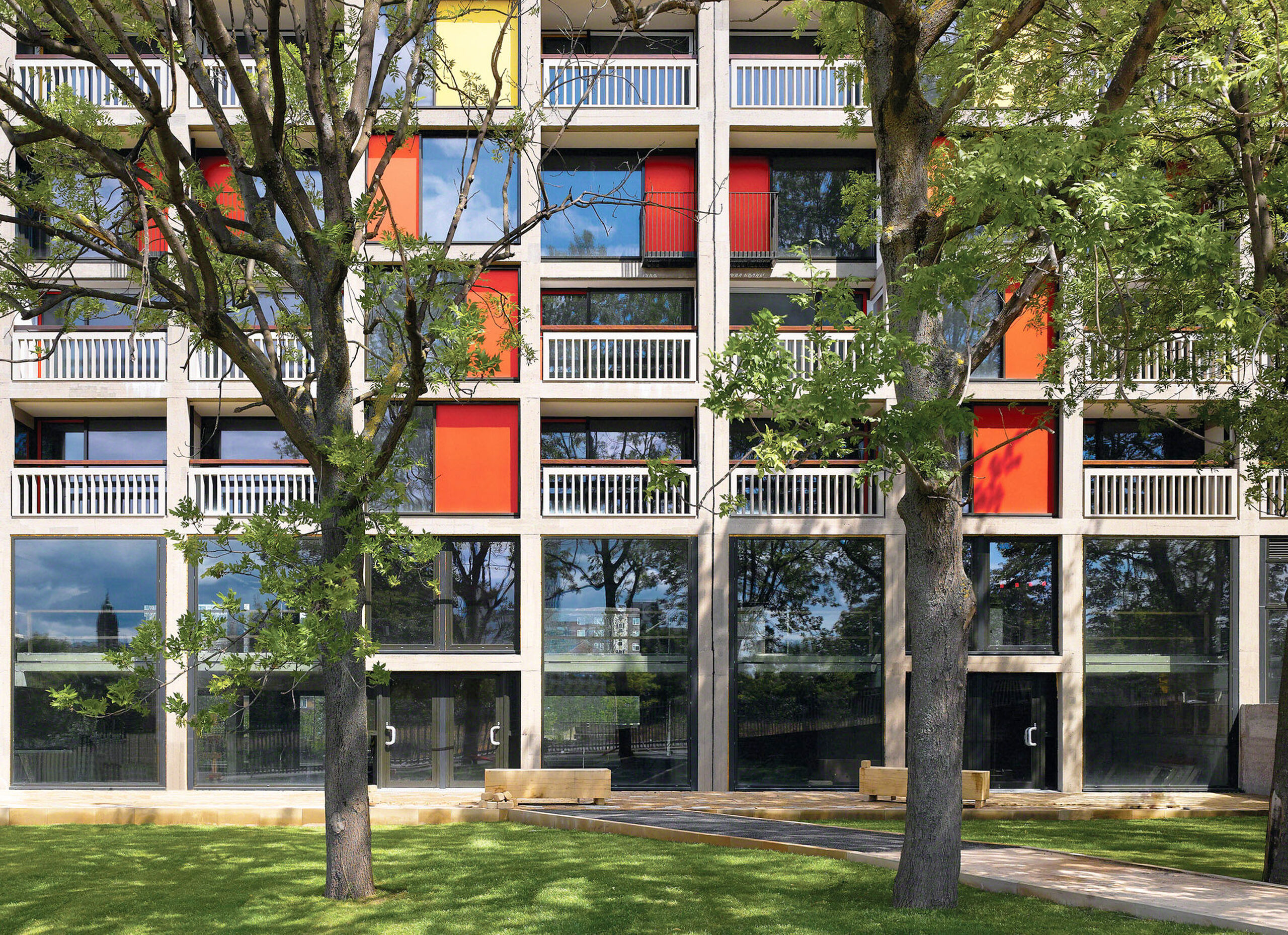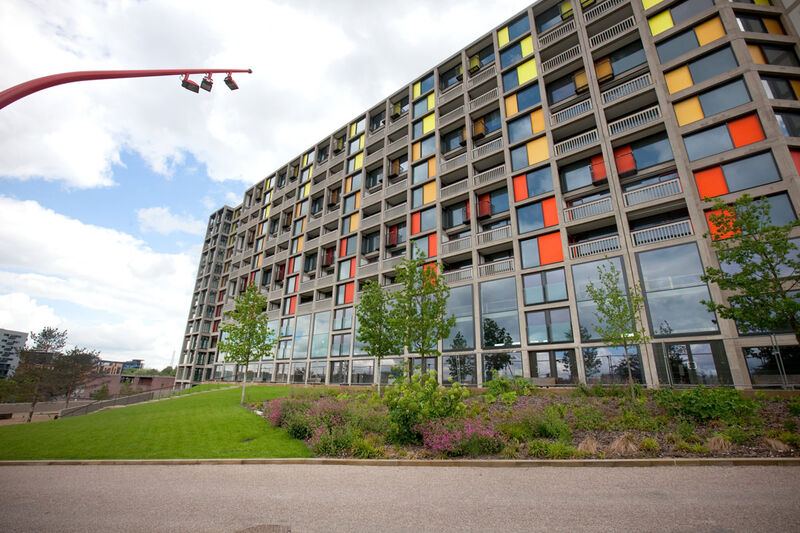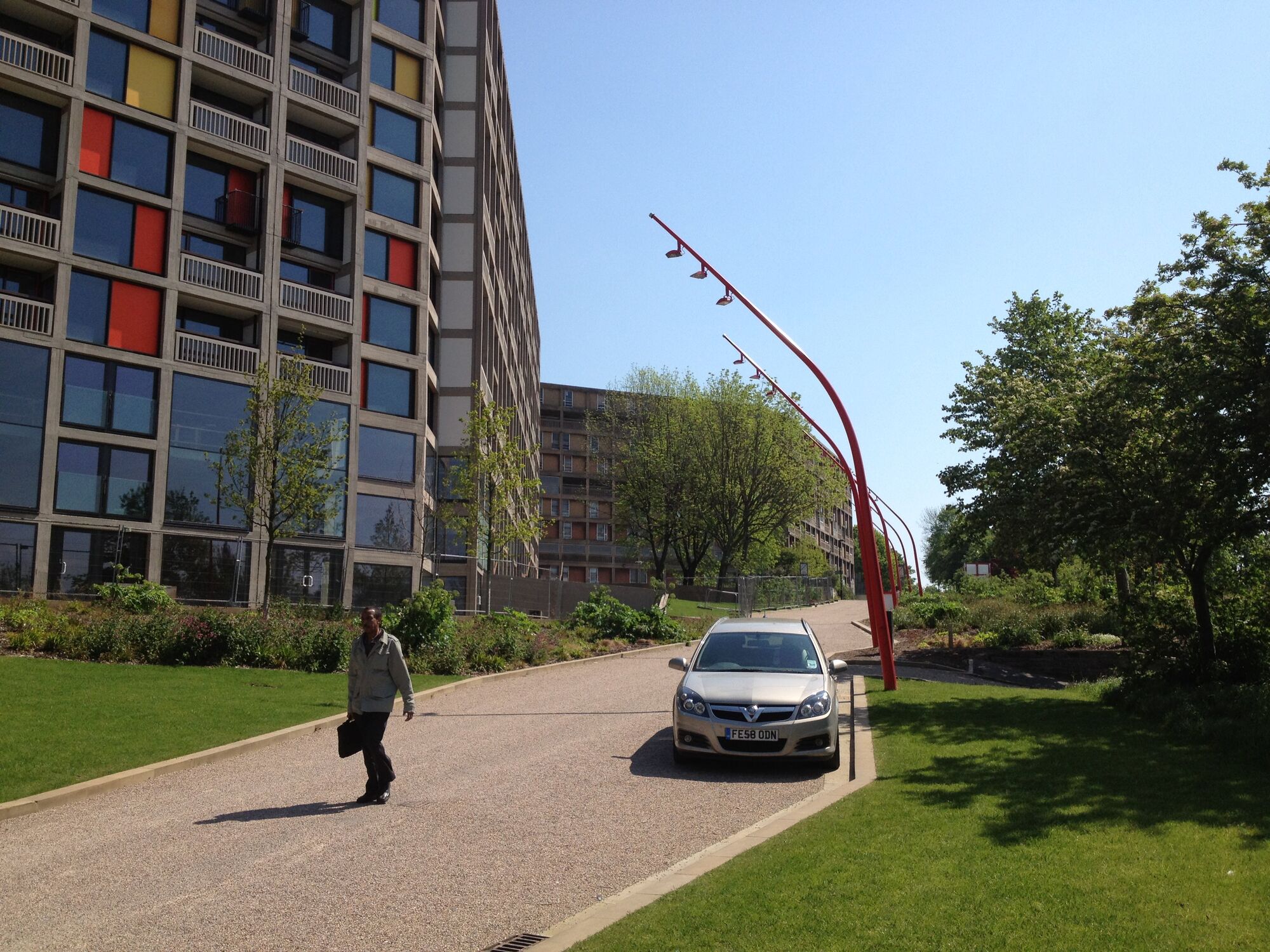

Park Hill
Sheffield, UK
In collaboration with Hawkins\Brown and Studio Egret West, we undertook a regeneration masterplan to bring life back to the landscape and spaces of Park Hill, a grade II listed housing estate in central Sheffield.
The aim of the project is the creation of a setting that combines beauty and real purpose – a vibrant habitat as attractive to people as it is to birds and other wildlife.
The proposal for the site establishes an approach that will redefine the spaces with a clear function, a richness of colour, and elements of surprise and interest. Small intimate courtyards and gardens populate the upper slopes of the landscape; in the middle slopes communal gardens offer a unique play and relaxation environment; lower down the slope is the opportunity for a major public space. This will be enclosed by new public buildings including a health centre, nursery and community centre, as well as new retail, commercial and leisure facilities.


Awards
- RIBA National Award
- Winner
- RIBA Yorkshire Award
- Winner
Project Info
- Client:
- Urban Splash
- Architect:
- Hawkins\Brown, Studio Egret West
- Engineer:
- Martin Stockley Associates