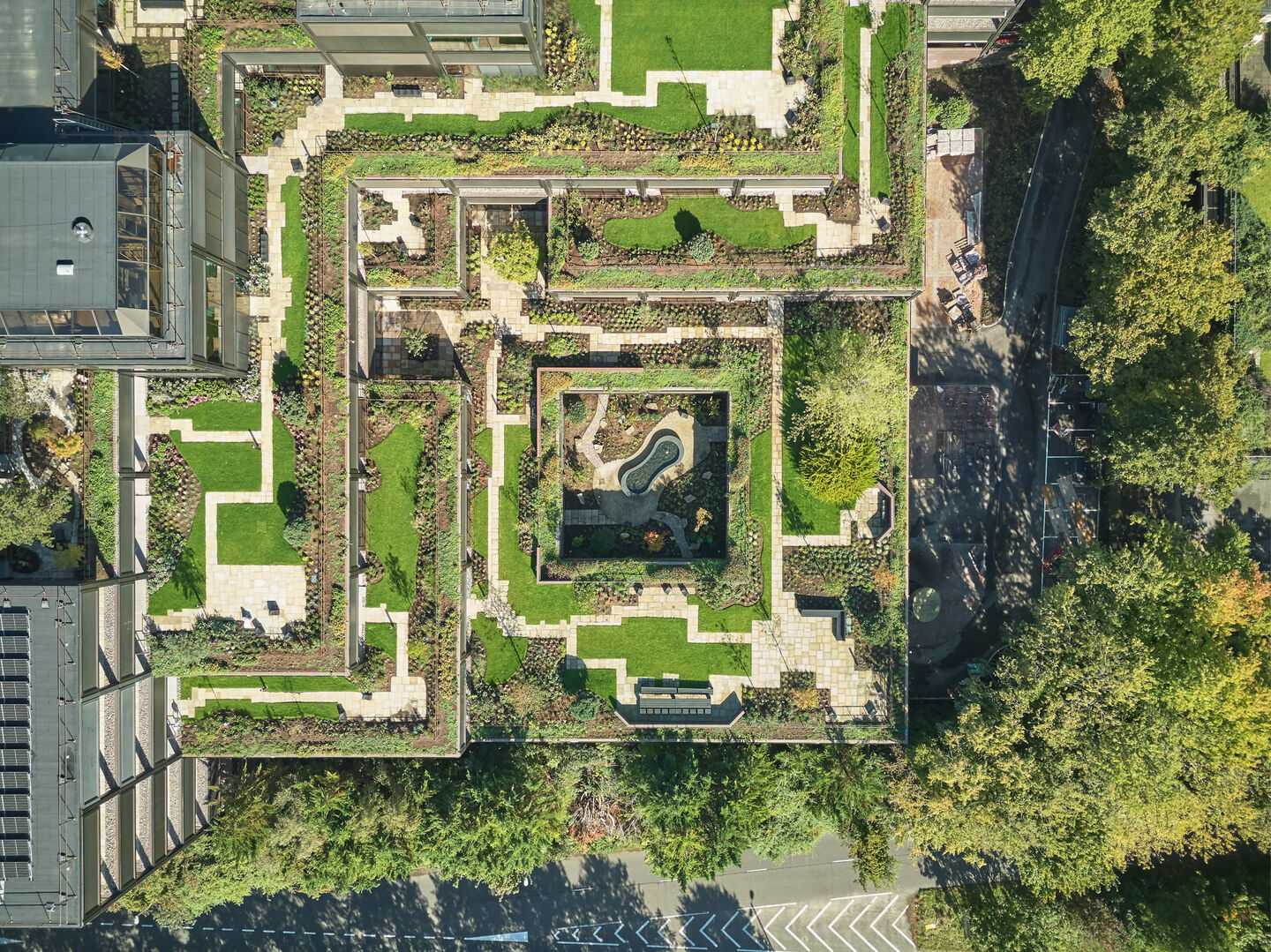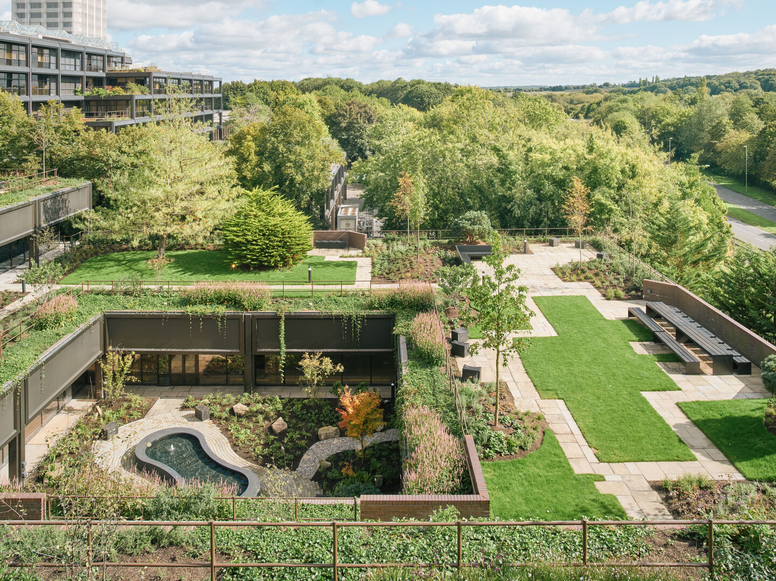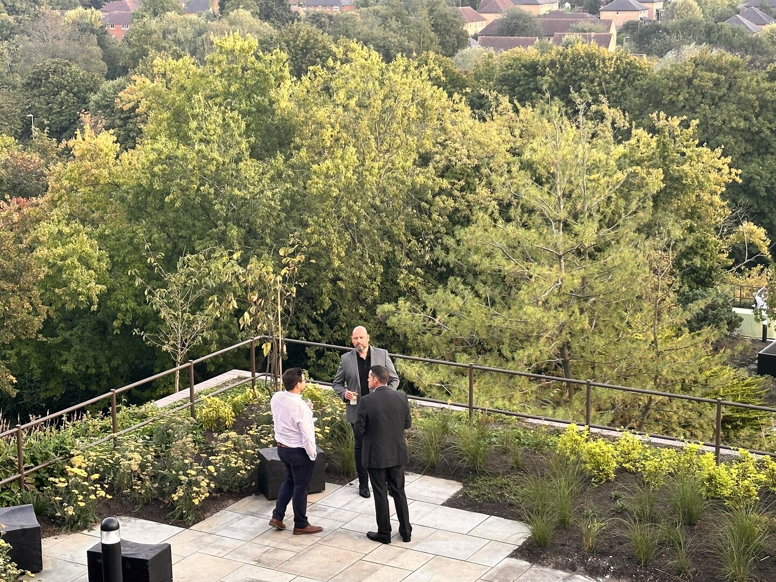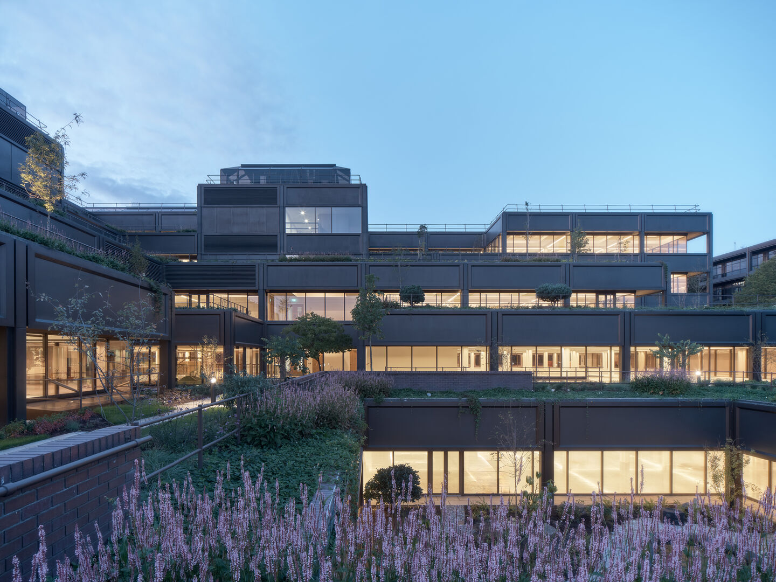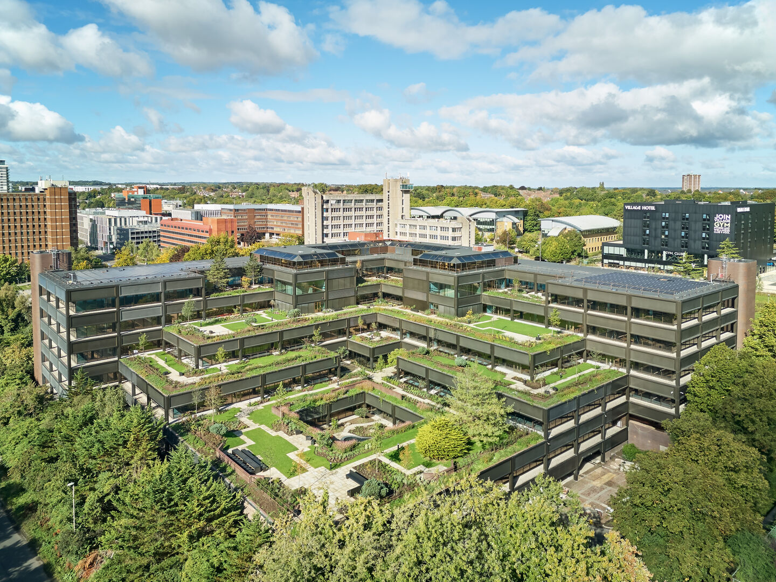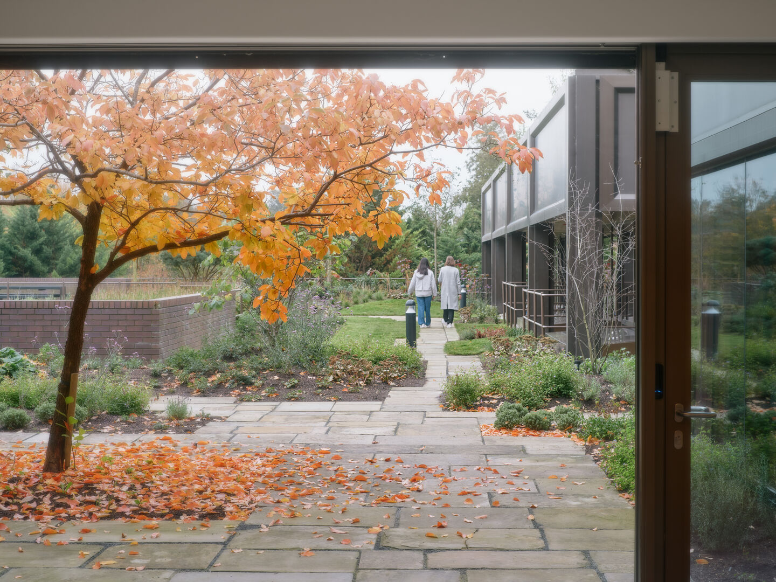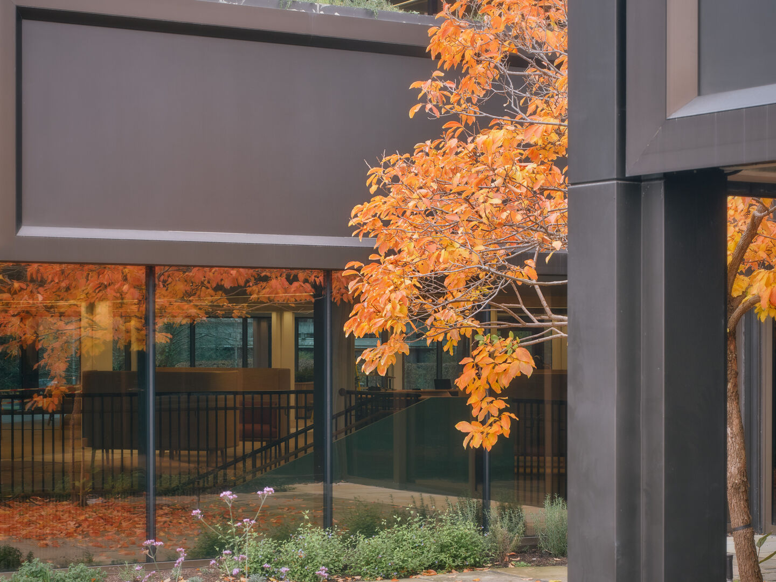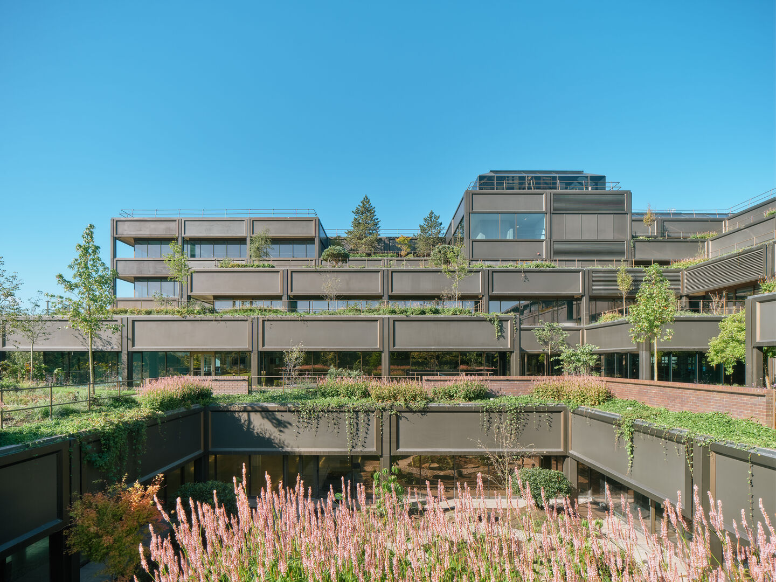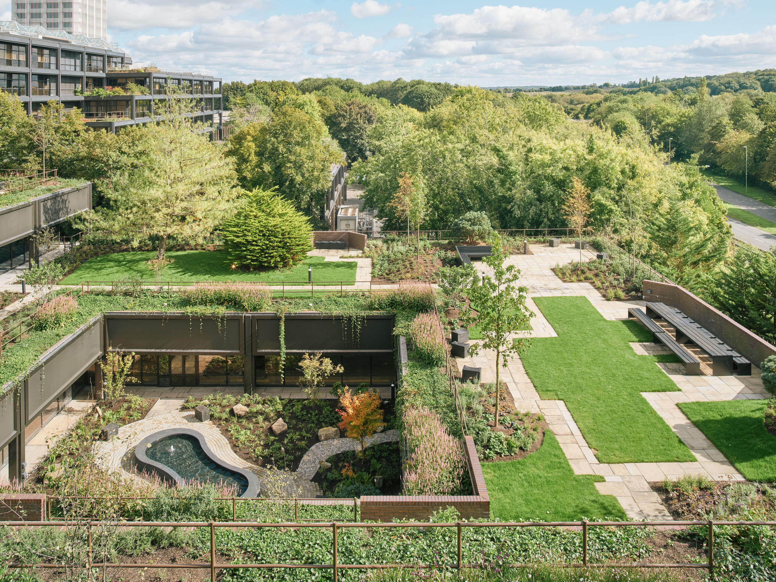

Plant
Basingstoke, UK
Formerly known as Mountbatten House, Plant is a large, Grade II listed 1970s office building in the town of Basingstoke, Hampshire. It is cited as one of the 15 most important modern listed buildings in the UK.
Originally designed in 1973 by Peter Foggo’s Group 2 of Arup Associates, with landscape design by acclaimed garden designer James Russell, it was created as the UK headquarters for paper manufacturer Wiggins Teape. The bold, six-storey concrete structure makes dramatic use of a steeply sloping site and is characterized by its extensive series of terraced rooftop gardens — affectionately known as “The Hanging Gardens of Basingstoke.”
The building and gardens won a RIBA award in 1979 and were both separately listed by English Heritage in 2015 for their architectural and horticultural significance. The generous rooftop gardens were a key component of the original concept, conceived decades before ‘wellbeing’ became an established principle in workplace design. An early example of commercial UK roof gardens, the original design integrated modern waterproofing, irrigation and drainage systems, with planting adapted to shallow soils and exposed urban conditions.
Grant Associates was appointed in 2019 to lead the rejuvenation of the gardens and landscape: shaping the overall strategy, securing planning / listed building consent, developing the detailed design, and monitoring delivery.
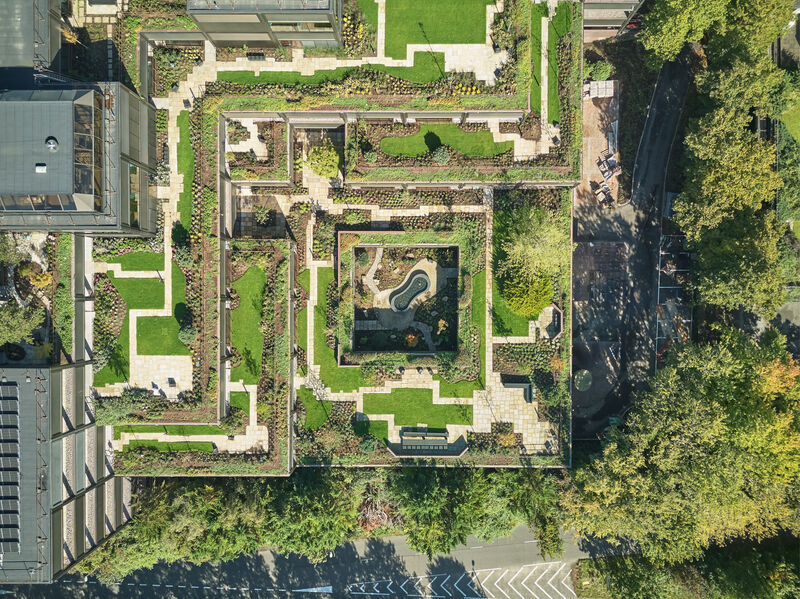
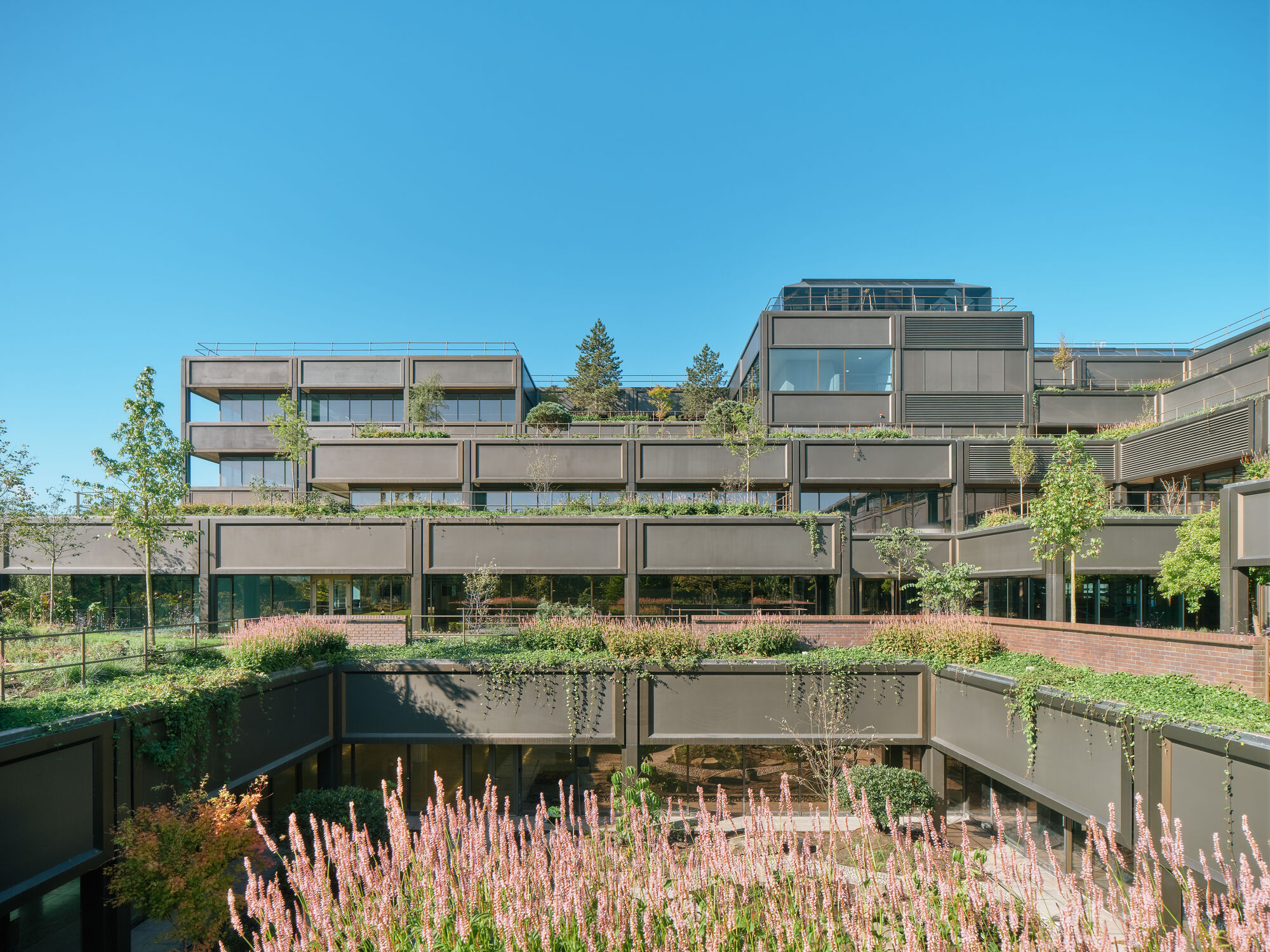
Following the deterioration of the original rooftop landscape due to poor irrigation, limited maintenance, and climate pressures, the gardens have been carefully restored. Referencing James Russell’s original design and planting vision, the landscape has been revitalized with climate-tolerant species to offer renewed amenity, social, and restorative spaces for a 21st-century workforce.
The landscape restoration respects both the structure of the original garden design and the modernist architectural intent. The southerly aspect and strong garden geometry maintain visual continuity with the wider Hampshire landscape, drawing the outside in through long borrowed views.
The new planting takes cues and inspiration from the original concept and thematic structure — to be informal, elaborate, romantic, overflowing and tumbling to deliver an immersive and evolving sensory experience across seasons.
A major goal of the retrofit was to provide level access from all storeys to the gardens and roof terraces, opening them up to wider use. The addition of communal features such as a café and public access to parts of the landscape supports social interaction and community engagement.
The absence of raised planters required a highly collaborative design process with structural engineers and soil specialists to manage loading constraints across the multi-level roofscape. A failing pond in the cloistered Level 2 courtyard has been replaced with a sculpted water feature—referencing the original form while introducing a new focal point, creating sensory value, and a contemporary character to the space.
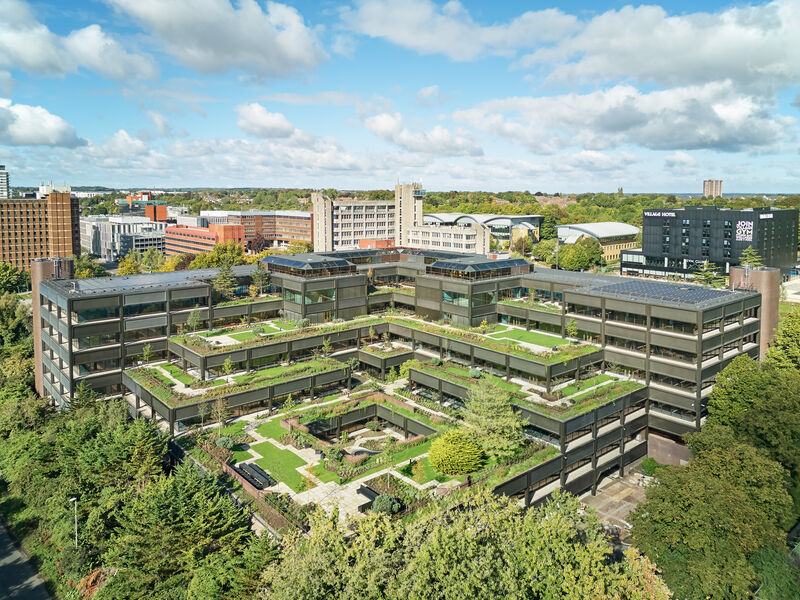
The retrofit of Plant reinstates the building’s original pioneering design: to blend nature, wellbeing and the workplace seamlessly. Plant demonstrates the highest sustainability ratings across BREEAM Outstanding and WELL Platinum certifications, pioneering a new commitment to the environment that sets an outstanding overall standard for future workplace developments.
The existing hardscape was restored, with every original paving element across all garden levels lifted, maintained and reused. The installation of photovoltaic panels is projected to reduce carbon emissions by 50 tonnes annually, the property has 77 electric car parking spaces / charging stations and together with rainwater harvesting and integrated irrigation, contribute to the building’s sustainability.
The listed landscape has been adapted to be climate resilient, with 22,500 new plants and 86 trees added to complement those already on site. The ME and plumbing systems have been fully upgraded to enhance operational efficiency and future-proof the building.
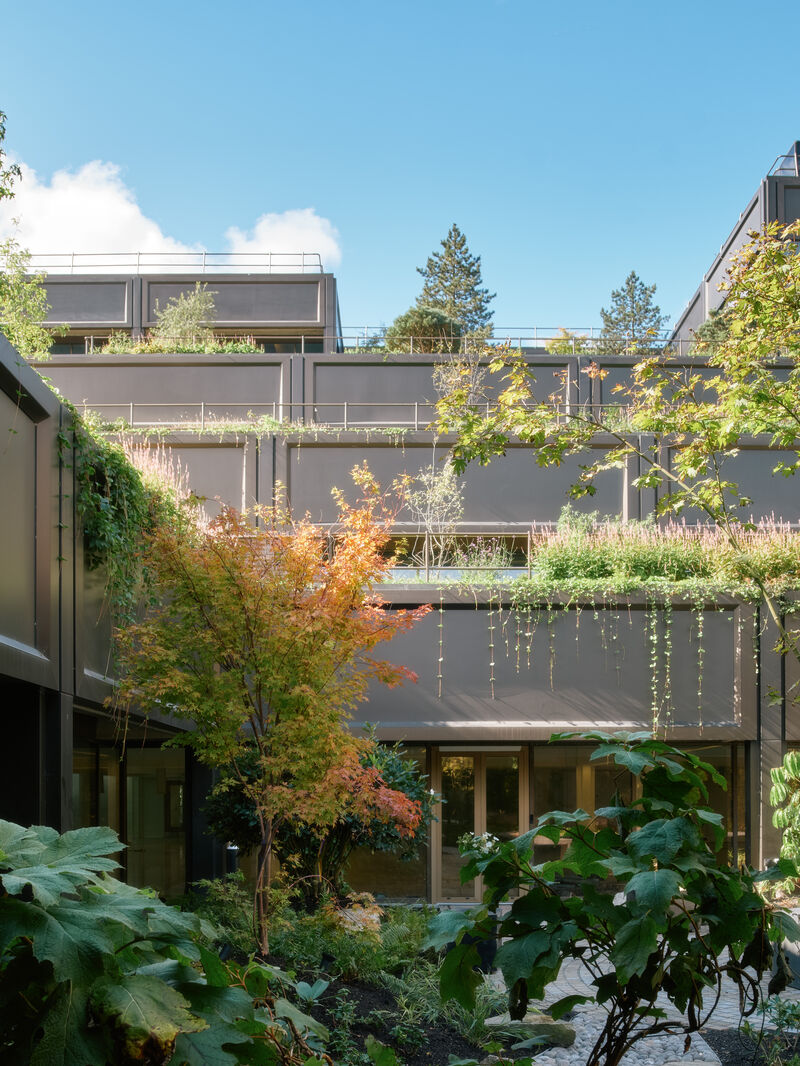
A key driver of the project was to greatly improve access to the gardens and roof terraces, with new level access from all storeys allowing greater use and enjoyment of the garden terraces offering opportunities for relaxation, socialization, and quiet reflection. The revitalized gardens enhance biodiversity and create inclusive, engaging spaces for both occupants and visitors. The landscape proposals exceed a 10% Biodiversity Net Gain requirement.
The project aligns with several Sustainable Development Goals, including SDG 11 and SDG 13, promoting reuse and sustainable urban development and climate resilience.
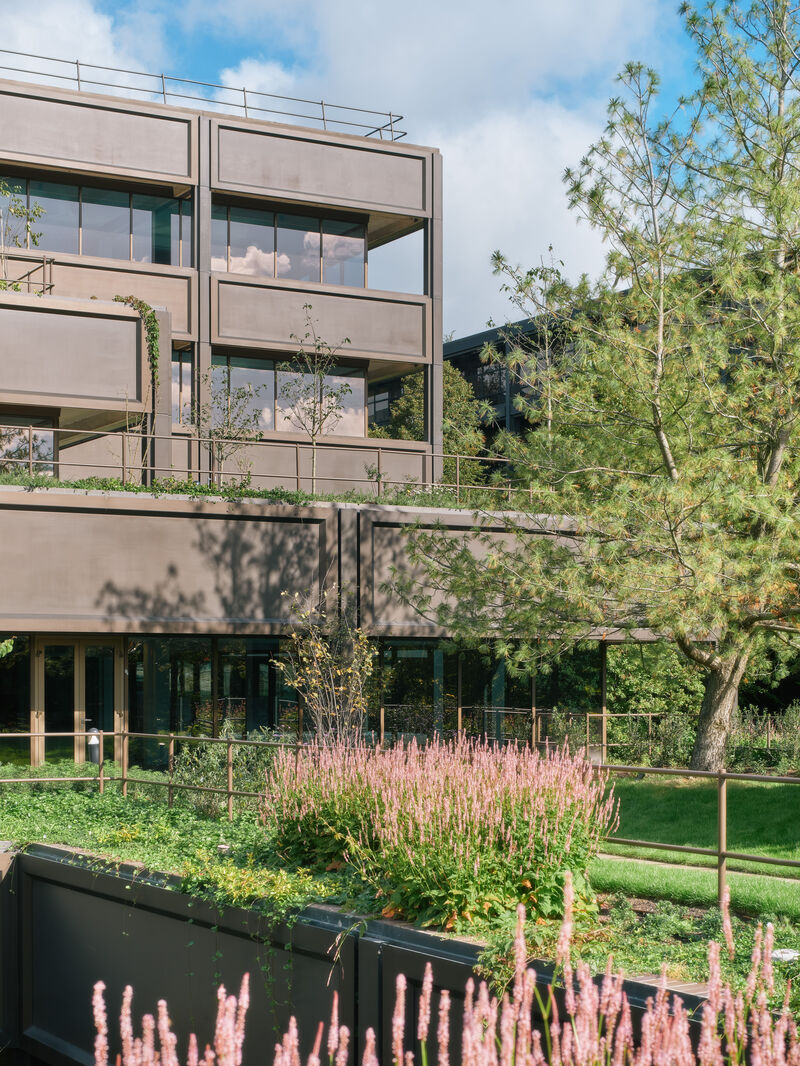
Awards
- AJ, Architecture Awards. Refurb Project (£10 million and over)
- Highly Commended
Project Info
- Client:
- Squarestone Hub
- Development Manager:
- Circle Development
- Architect:
- Feilden Clegg Bradley Studios
- M&E Engineer:
- Skelly and Couch
- Structural Engineer:
- Whitby wood
- Sustainability and Wellness:
- Scotch Partners
