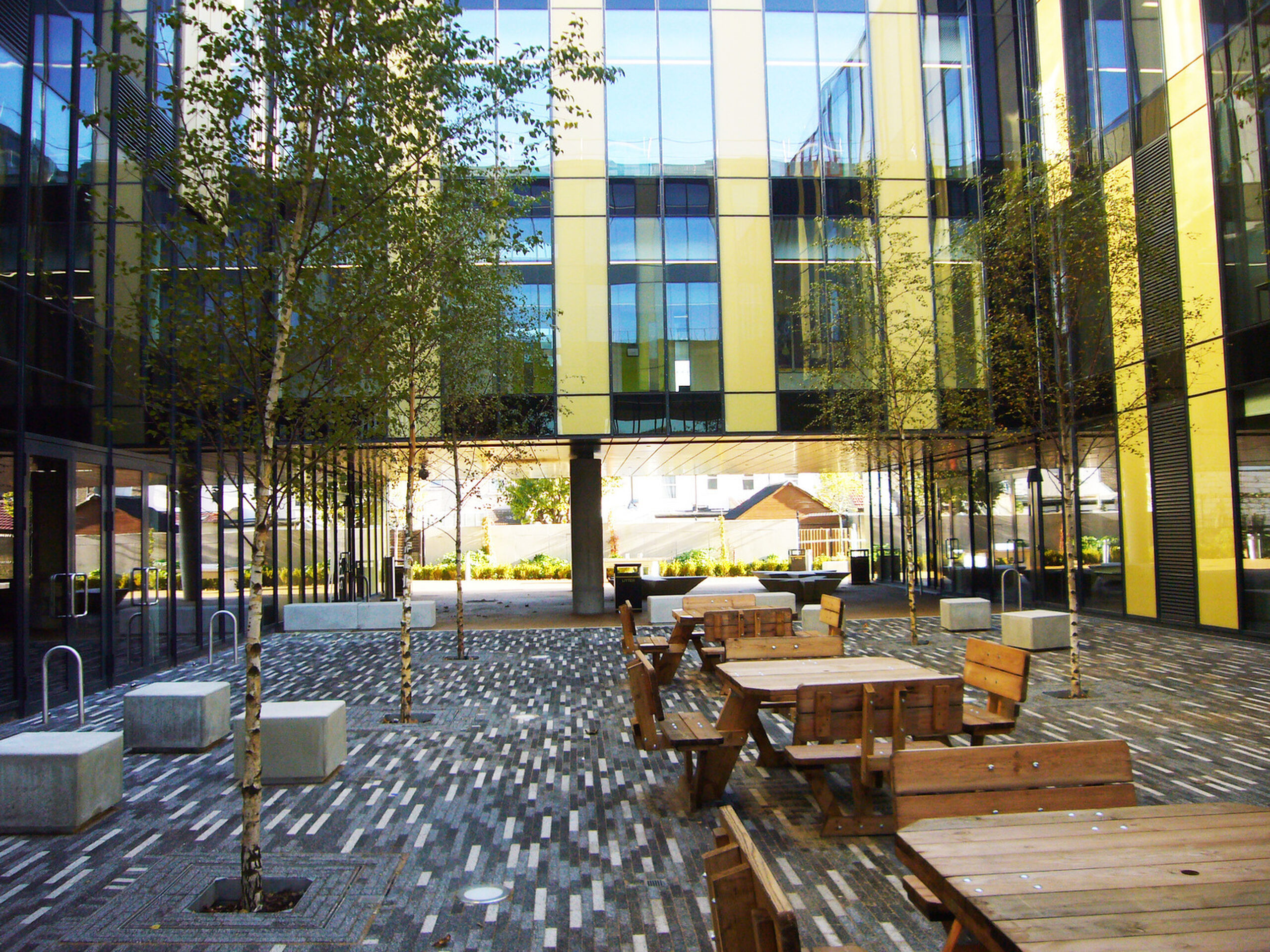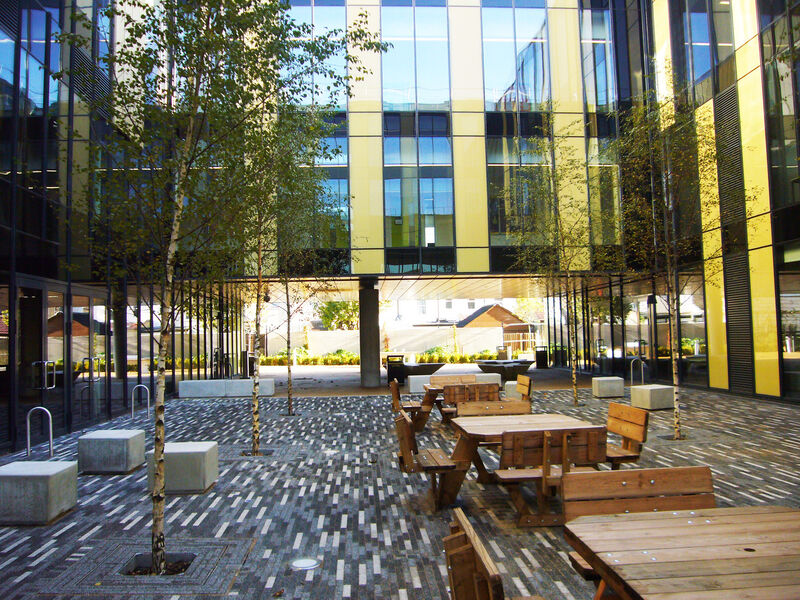

Isaac Newton Academy
London, UK
The landscape design strategy for Isaac Newton Academy seeks to emphasise and explore the important relationship between the internal environment and the outdoor world.
The landscape is not considered as a cosmetic addition to the school environment, but as an integral part of the design, management and function of the Academy. On a tight and complex urban site it is important that external spaces are used efficiently and to their optimum potential; making use of the entire site and maximising the learning and usable space potential. With this in mind, the external spaces at Isaac Newton Academy were designed to be multi-functional, with different uses at different times of day, and use is made of all levels of the building through the provision of roof terraces at upper levels.
This concept of multi-functional and multi layered spaces is taken a step further with the building design; internal spaces share the same footprint as external spaces below, e.g. the sports hall spans over the car park, creating an efficient and dynamic interaction between the internal and external environment. The whole of the external environment has been designed to be a ‘learning landscape’, encouraging students to explore their surroundings and gain a better understanding of the natural world.

Awards
- Civic Trust Awards
- Commendation
Project Info
- Client:
- London Borough of Redbridge, ARK SchoolS
- Architects:
- Feilden Clegg Bradley Studios
- Engineers:
- Skanska Technology
- Main Contractor:
- Skanska LSE