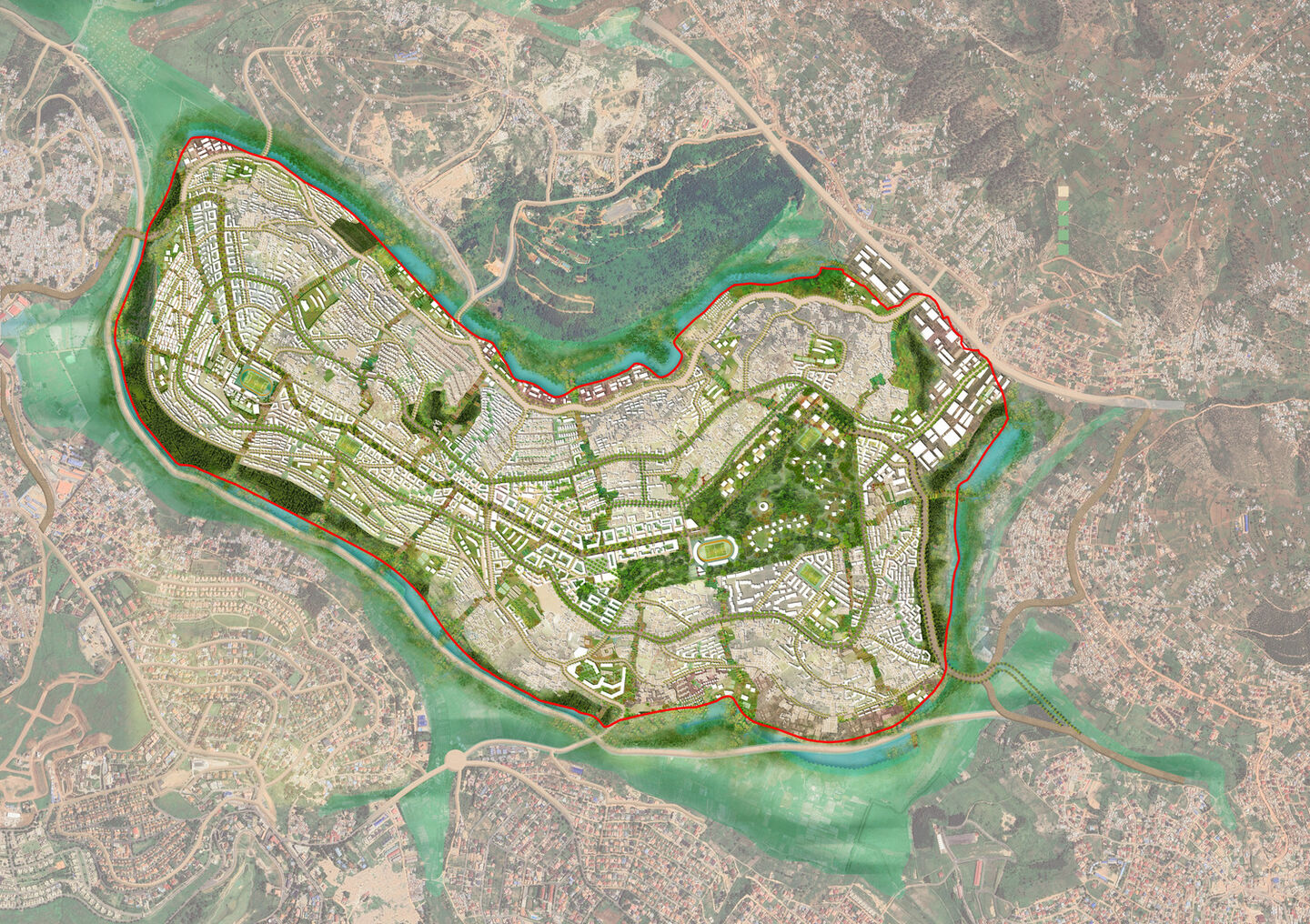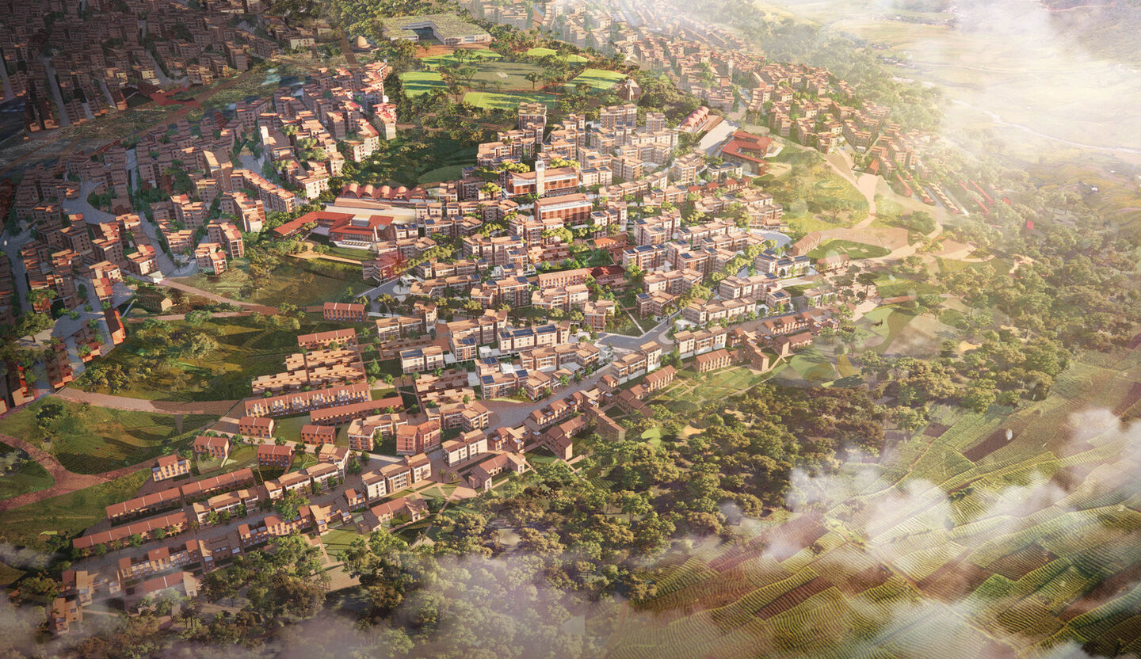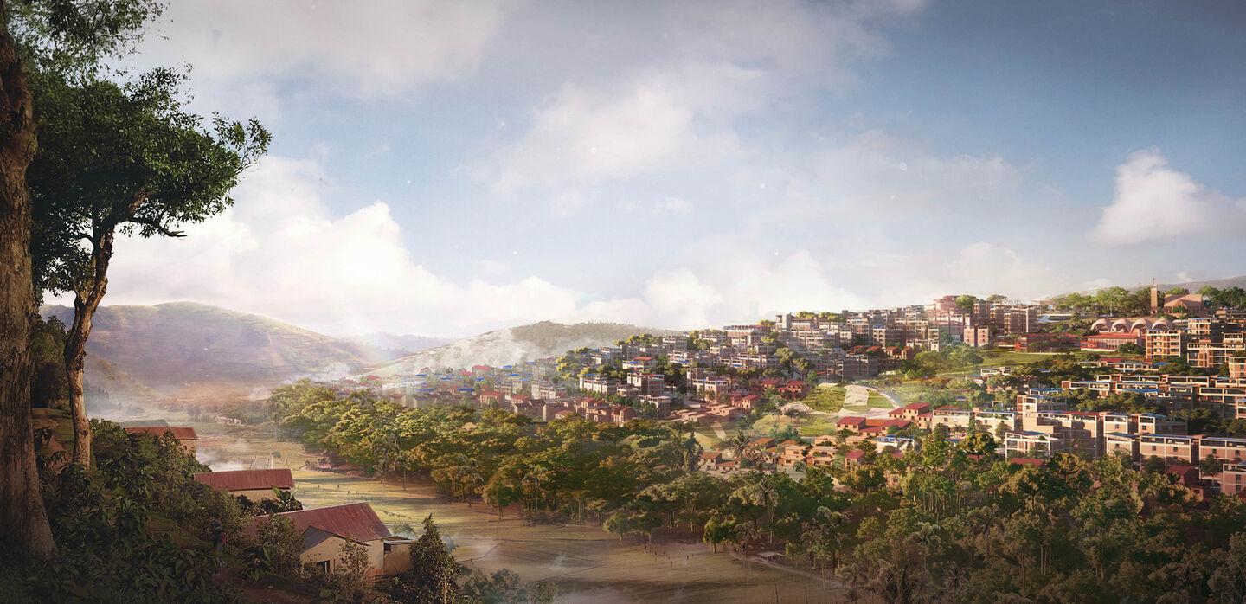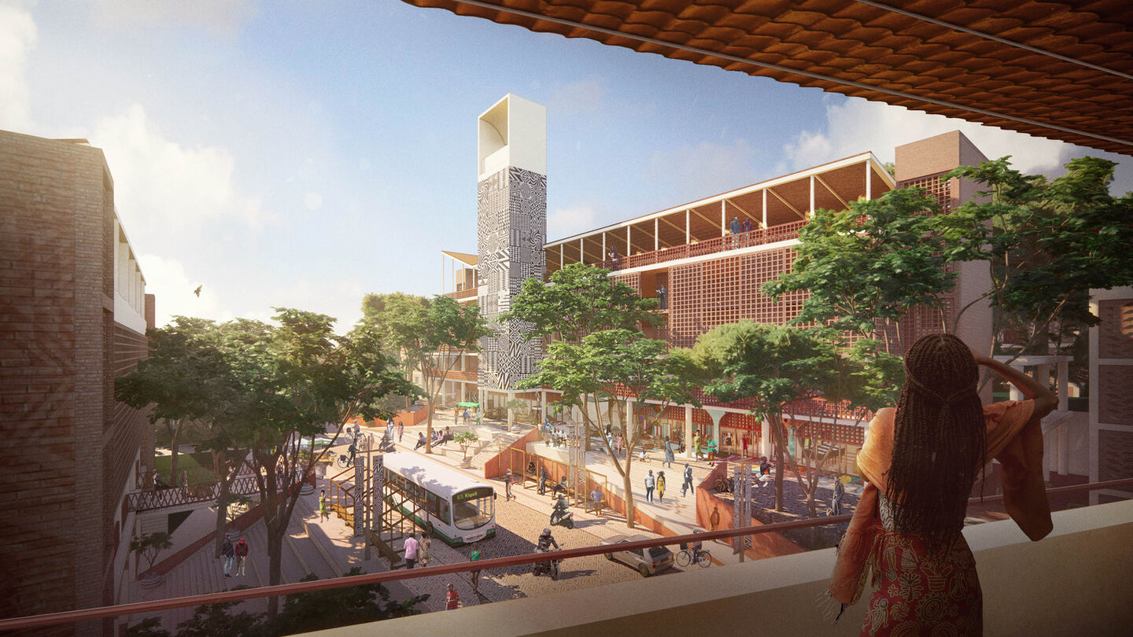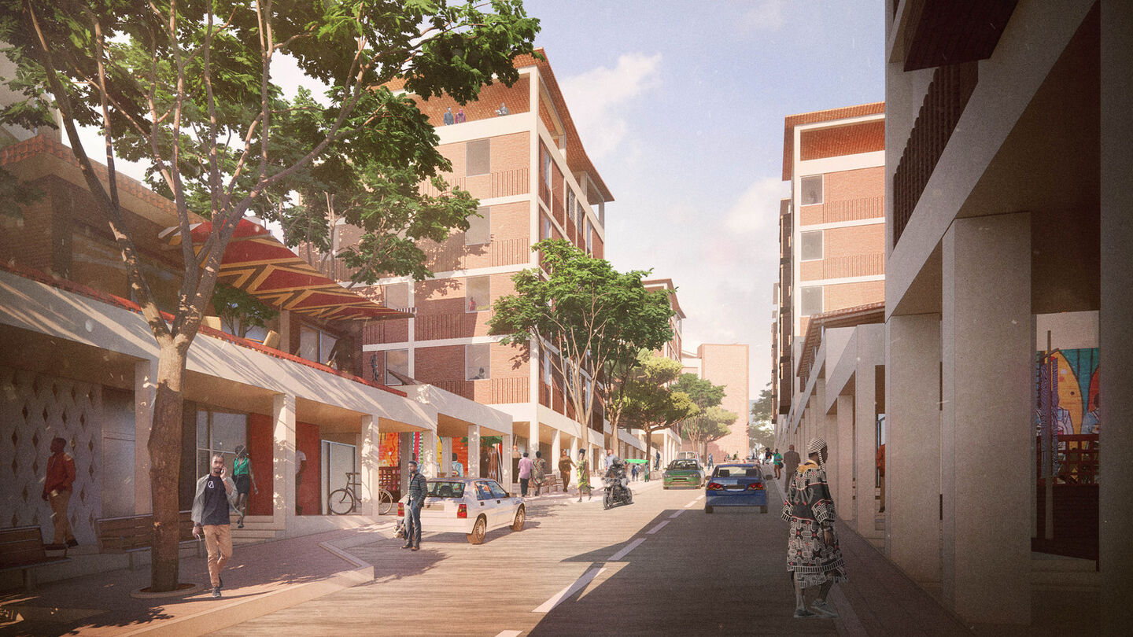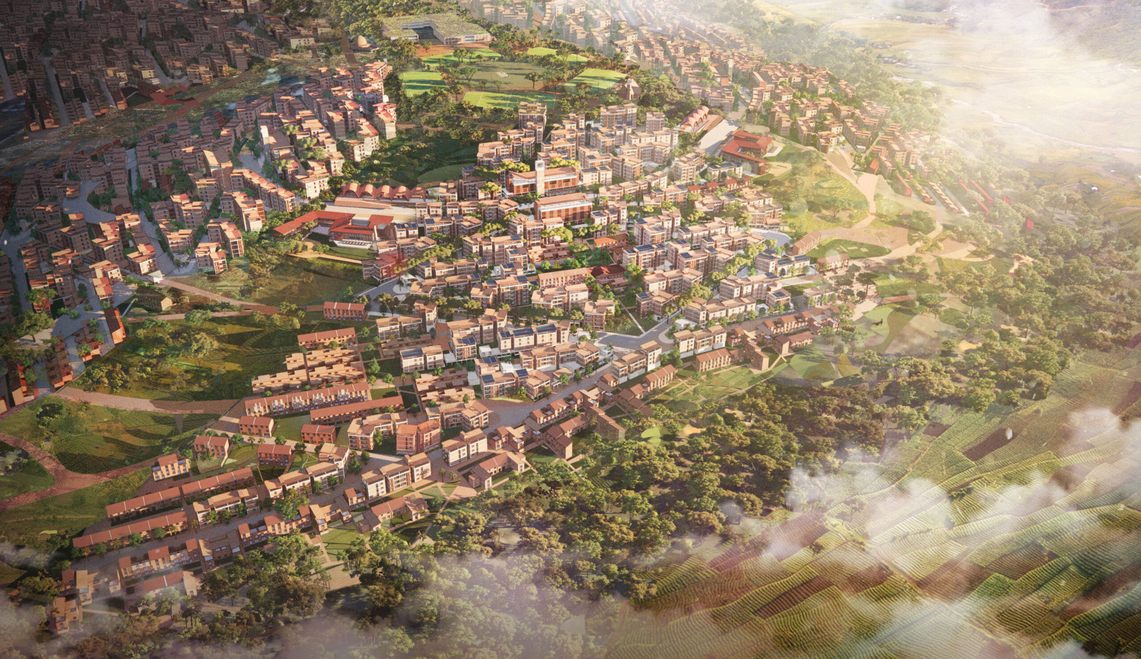

Green City Kigali
Green City Kigali is set to be a sustainable and affordable scheme that will integrate green building and design, efficient and renewable energy, recycling and inclusive living as well as homegrown solutions and local construction materials.
As a result, residents in Kinyinya will enjoy the social and economic benefits of urbanisation while limiting their ecological footprints. The 600 hectare city extension is expected to serve as a model for sustainable urban development that can be replicated across Rwanda and the wider region. The project is being developed by the Rwanda Green Fund (FONERWA) with financial support from the German Development Cooperation through KfW Development Bank and the Green Climate Fund (GCF).
Green City Kigali is an important milestone on the road to creating more sustainable green cities in the region and worldwide. African cities become the new home to over 40,000 people every day, many of whom find themselves without adequate housing and basic infrastructure. Sustainable urban development means contributing to a more equitable, environmentally just world.
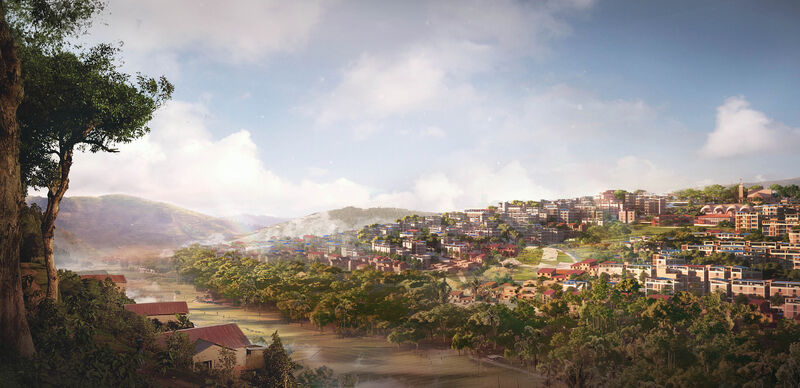
The project, being led by Bath-based masterplanners FCBStudios in collaboration with a dedicated team of creative partners including internationally-renowned landscape architecture practice Grant Associates, will be grounded in three integrated and indivisible pillars: sustainable urban development for social inclusion and reducing poverty; sustainable and inclusive urban prosperity and opportunities for all; and environmentally sustainable and resilient urban development.
FCBStudios’ masterplanning study starts with the development of a prototype neighbourhood community, to house around 10,000 people occupying the western slope of Kinyinya Hill. It will be based around a 400-500 meter walking distance to a neighbourhood centre located at the heart of the community. An arterial horizontal road passes through the neighbourhood, making connections to neighbouring communities and providing a focus for commercial development.
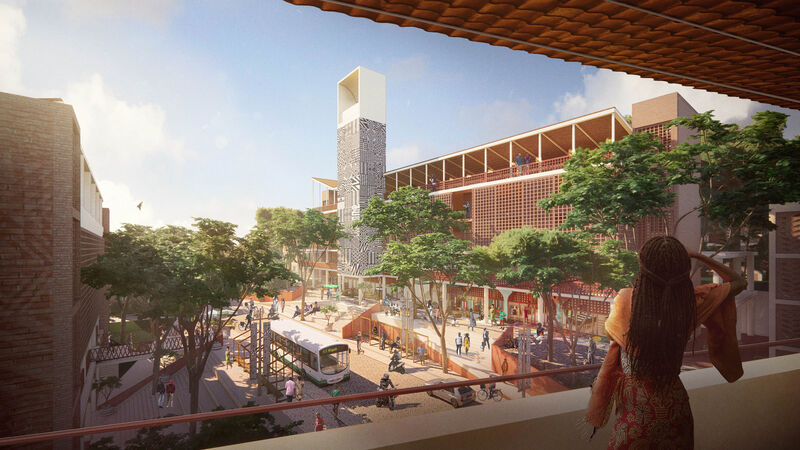
A key challenge in the brief is to develop an approach to the vulnerable sloping topography which is typically underutilised in Rwanda in both urban and rural contexts. Urban integrated, Green space will make the most of the hillside site, giving space for food production and breathing space within the city. We have proposed an urban plan that is born from a deep understanding of Rwandese social structures and living patterns. This will create an urban framework which nurtures community and locality - life and activities that are cherished - whist promoting opportunities for new activities and livelihoods.
The project is a collaboration between FCBStudios and regional architects Light Earth Designs, A Studio Space and Studio FH Architects and with multidisciplinary Rwanda based consultants FBW and Turner and Townsend as cost consultants; the international team includes Grant Associates, AKTII and Atelier Ten.
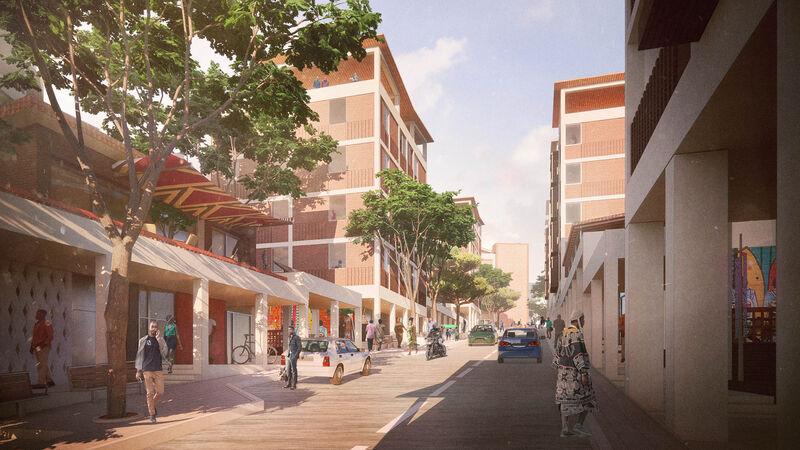
Project Info
- Project Location:
- Kigali, Rwanda
- Architects / Masterplanners:
- FCBStudios
- Regional architect:
- Light Earth Designs, A Studio Space and Studio FH Architects
- Sustainability:
- Atelier Ten
