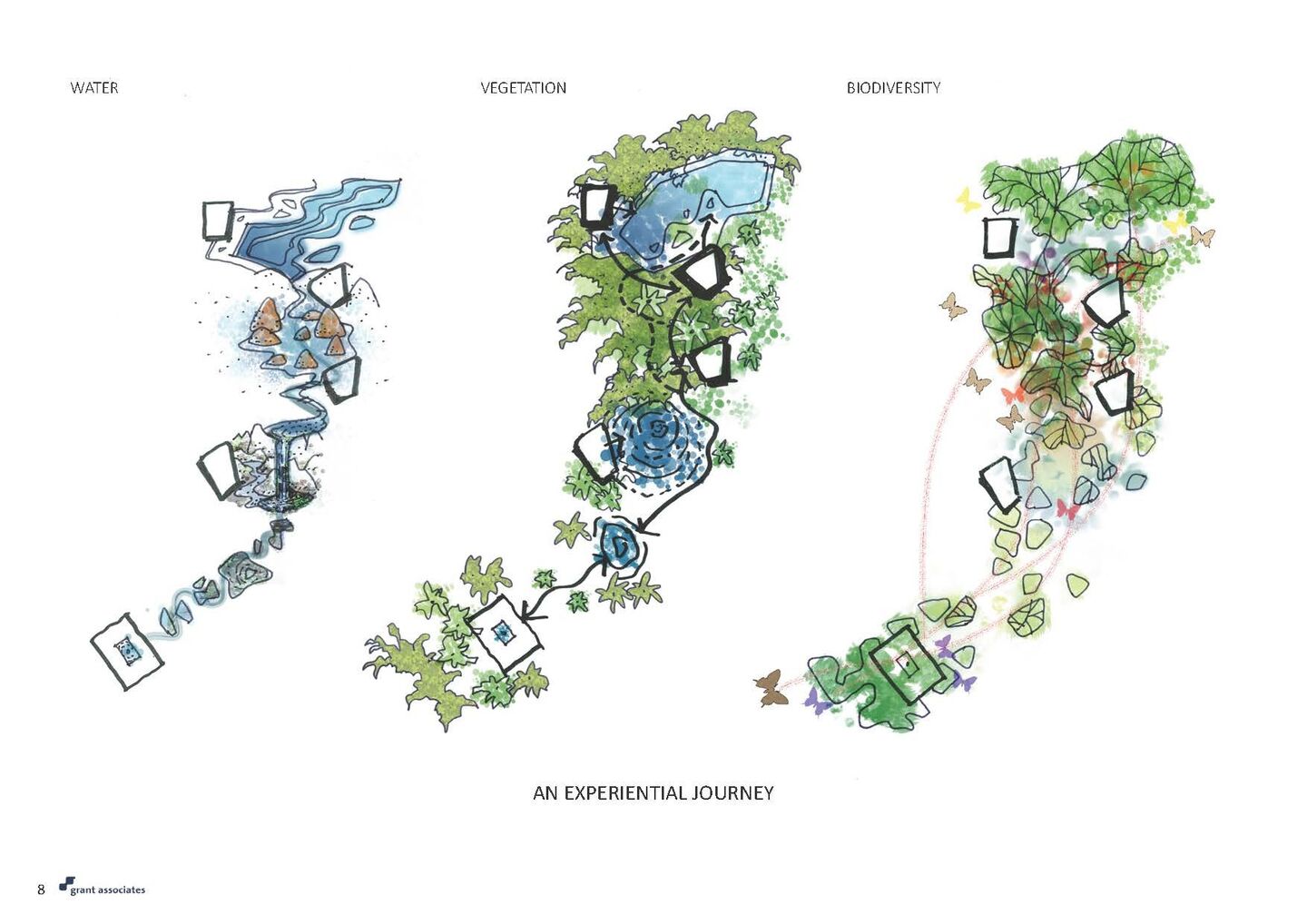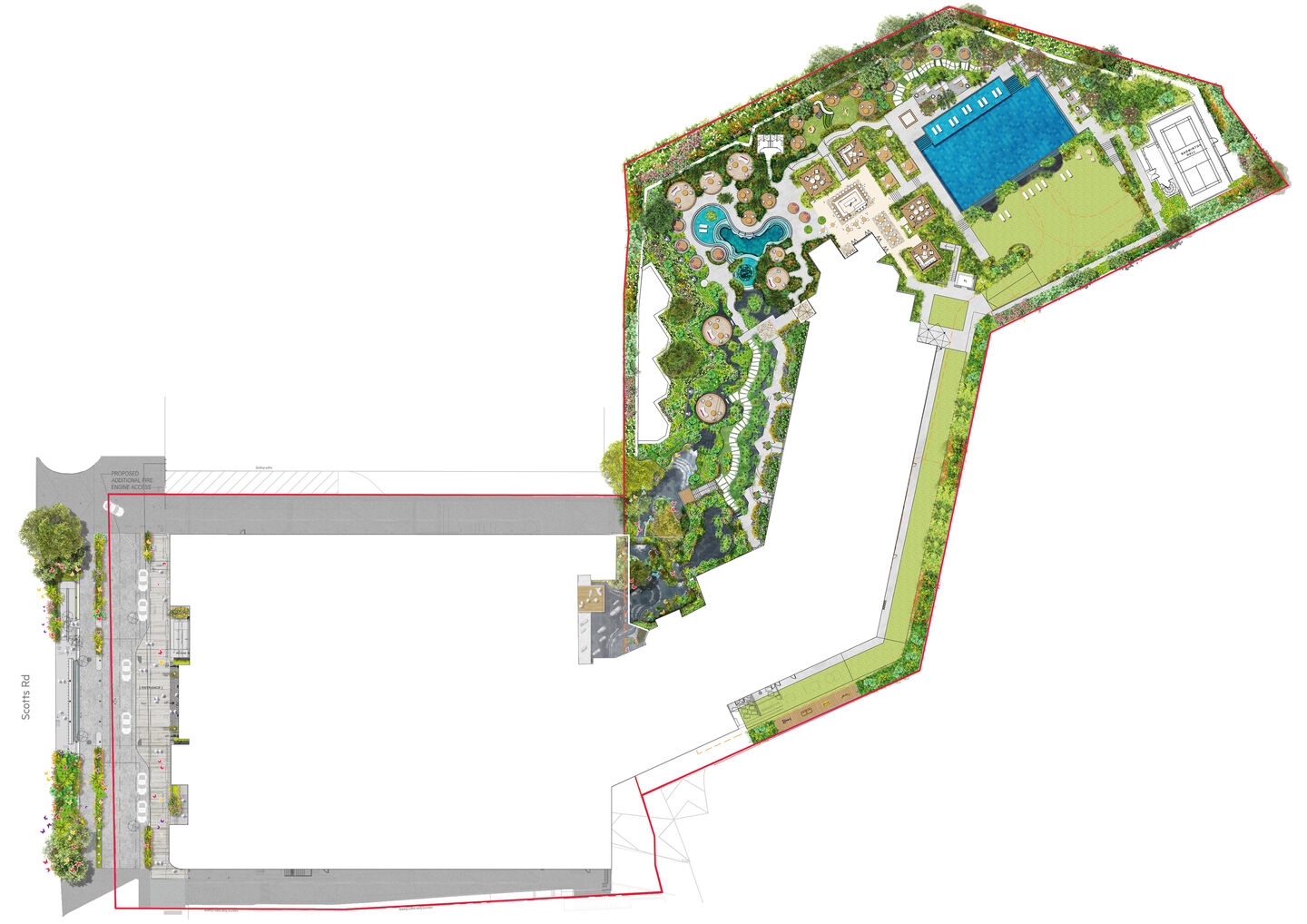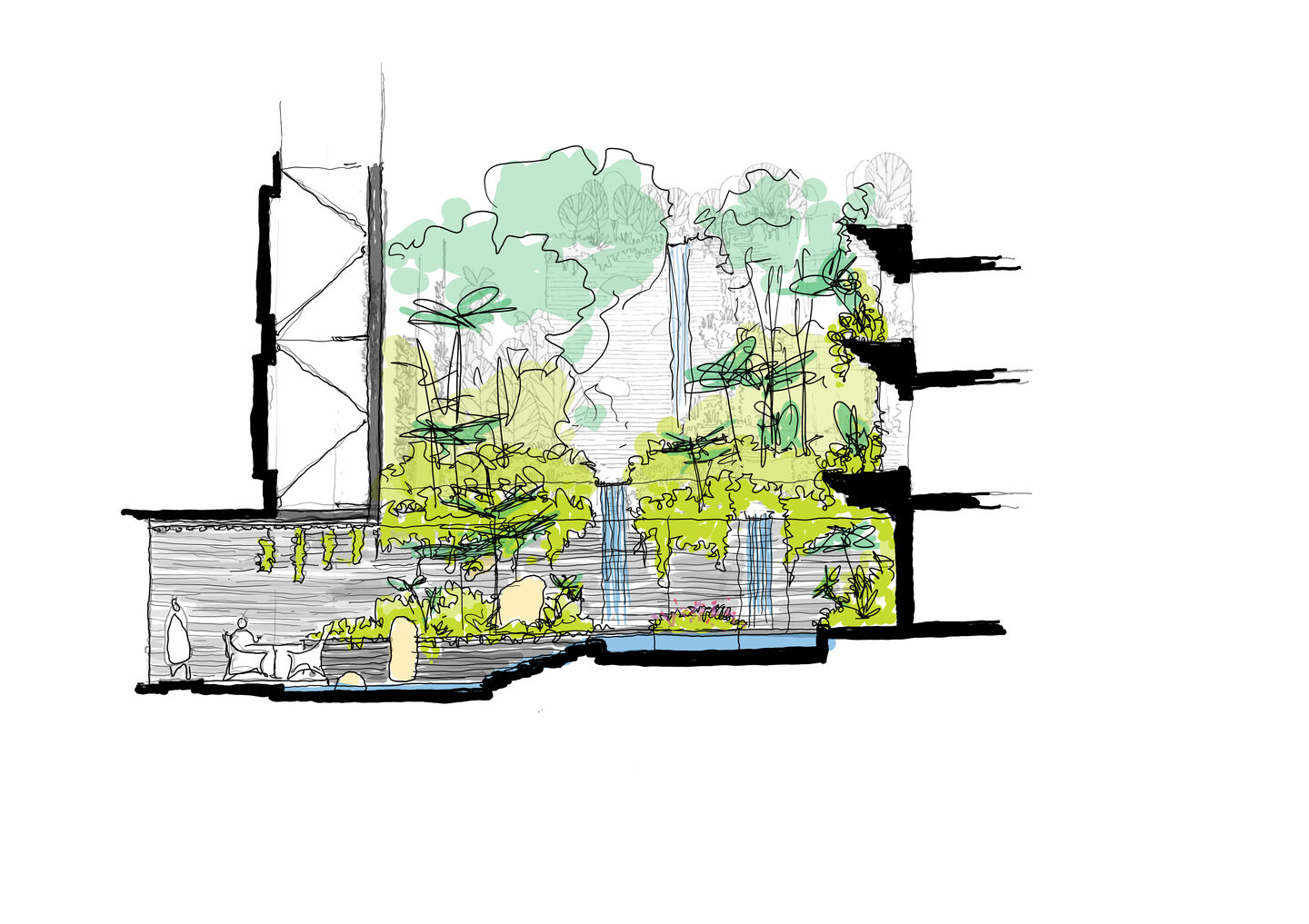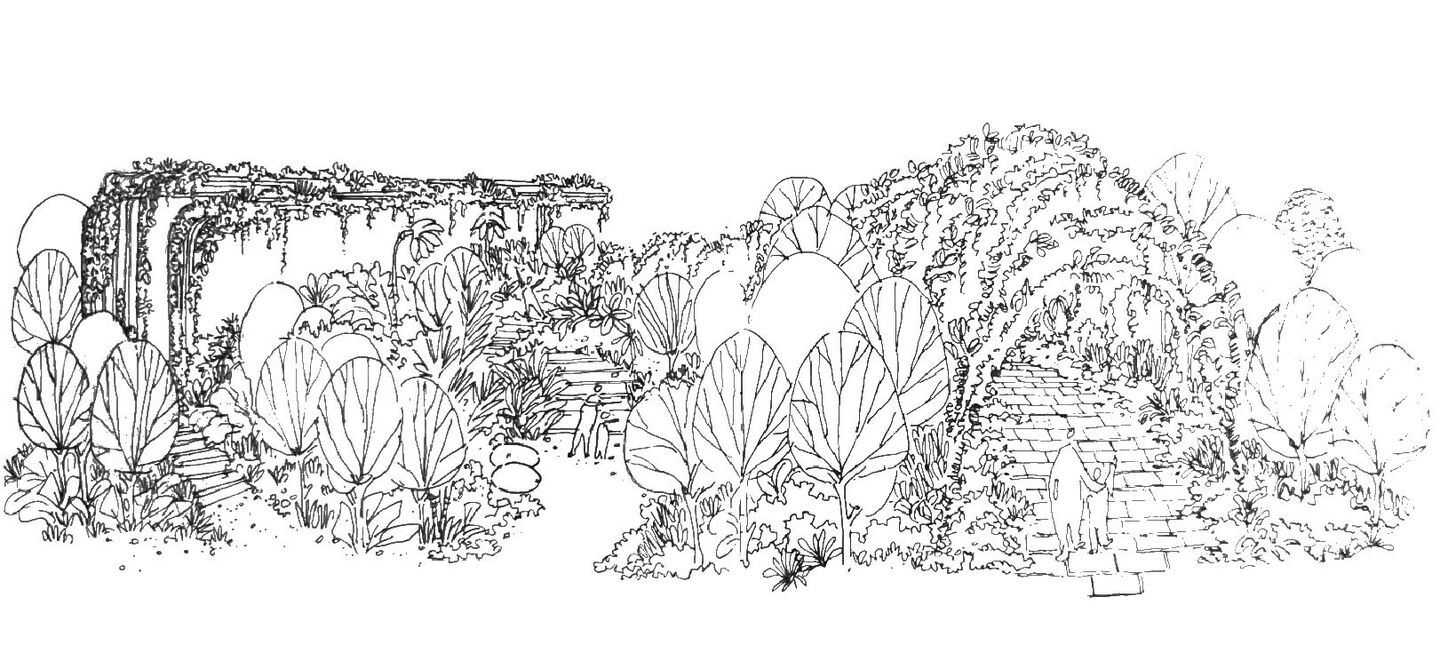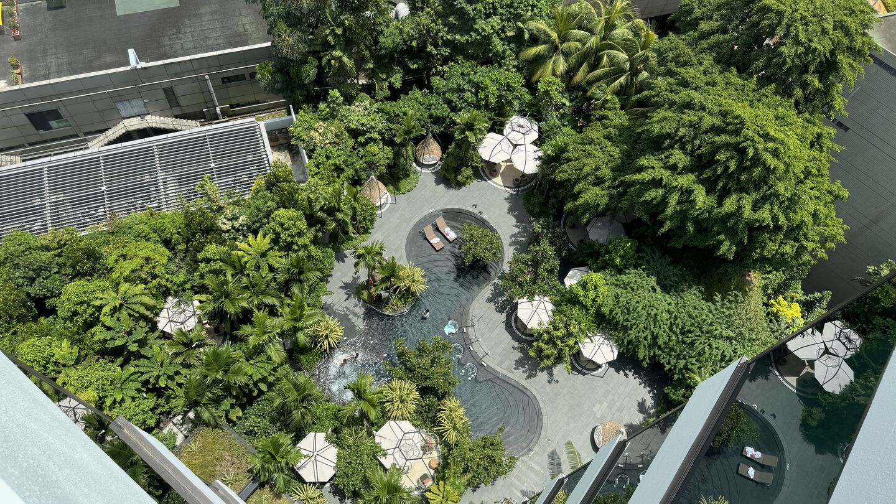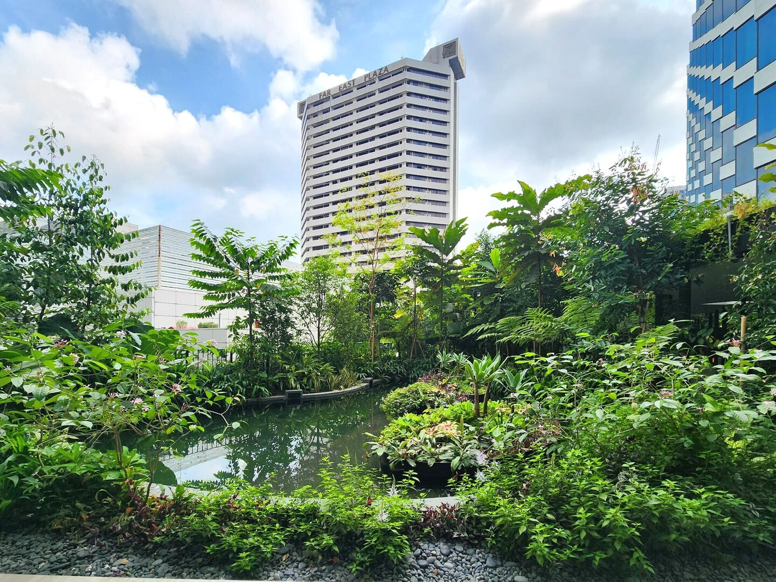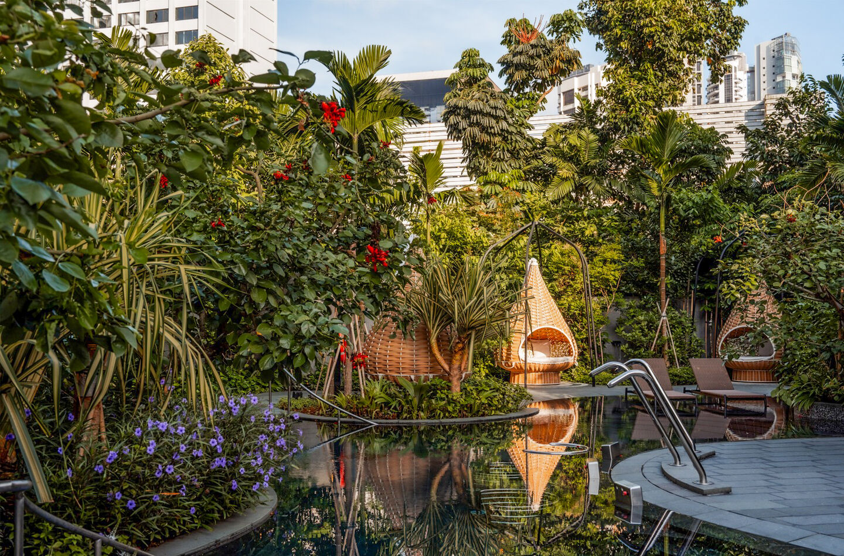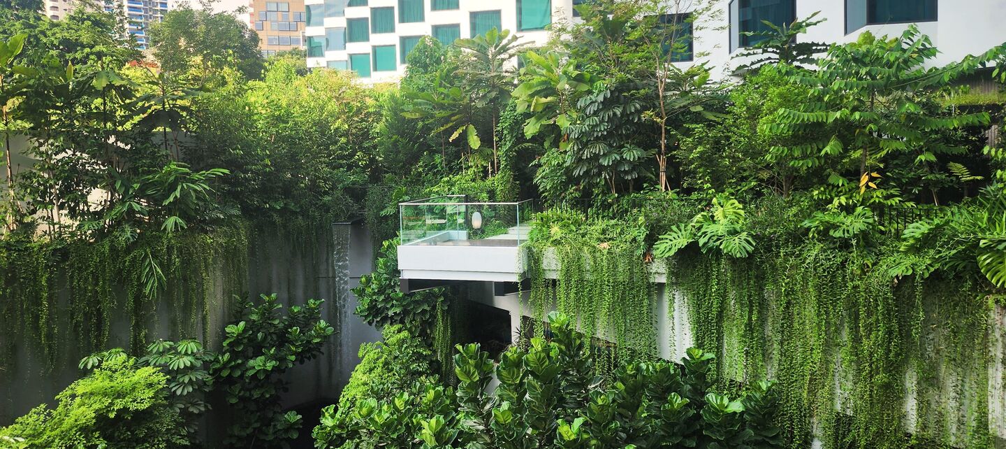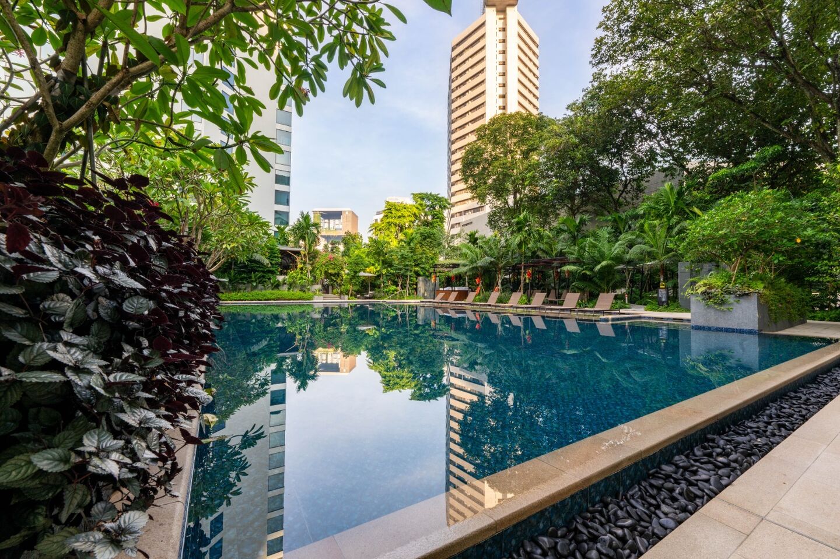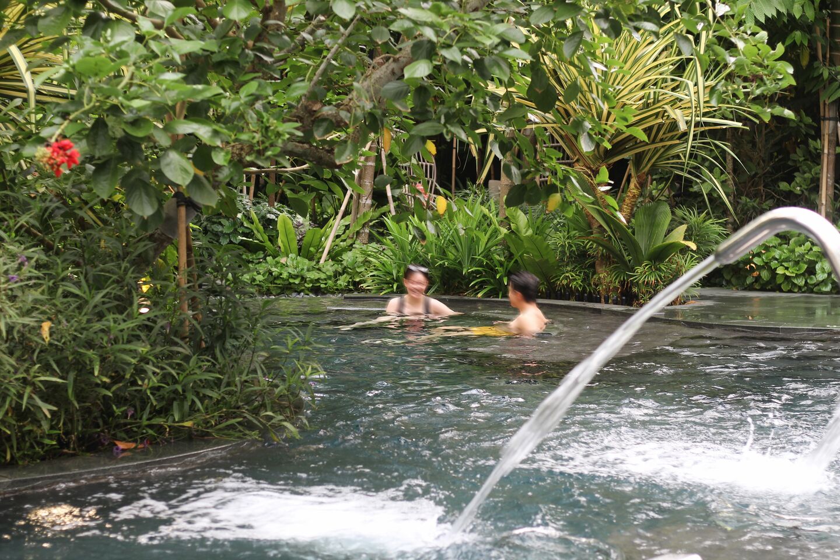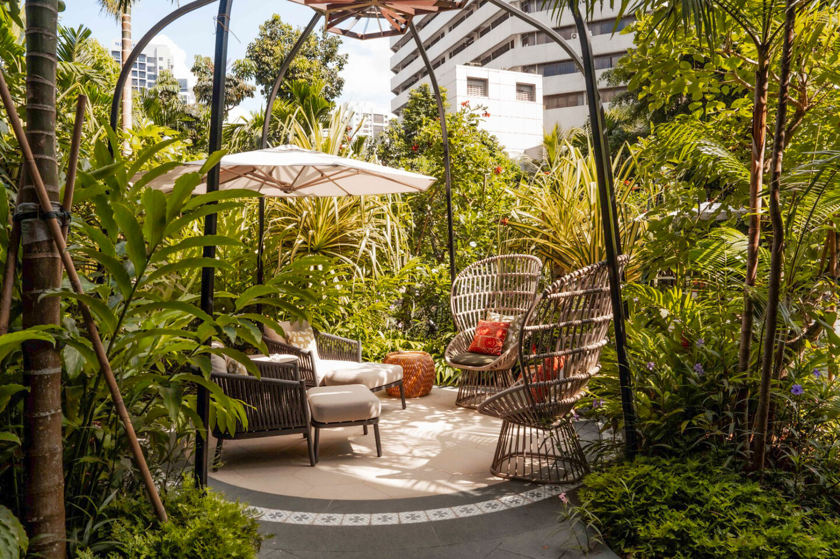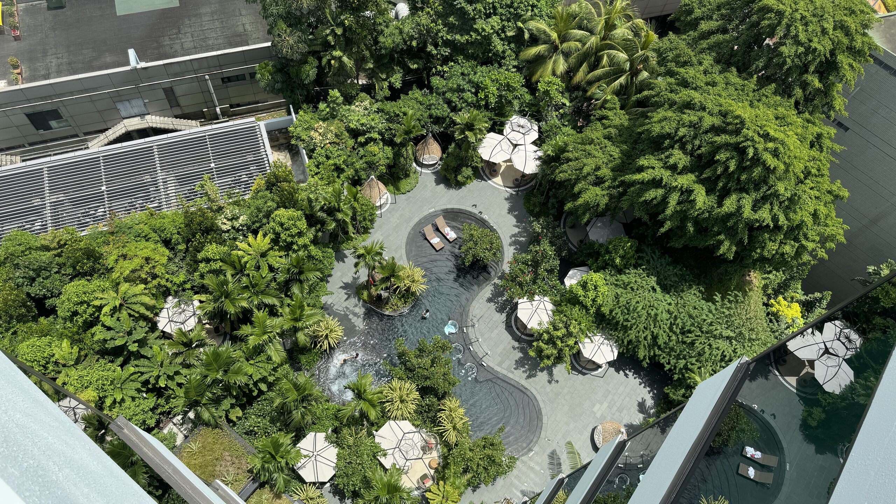

Grand Hyatt Singapore
Singapore
The Grand Hyatt Singapore, a landmark hotel on Scotts Road, reopened in 2024 after a transformative two-year renovation. Alongside the building’s interiors, its exterior spaces were completely overhauled. Since opening as the Hyatt Regency Singapore in 1971, the hotel had undergone several renovations to stay competitive in the growing luxury market. However, none were as extensive as this latest revamp.
The Grand Hyatt at 10 Scotts Road is just a short stroll from Orchard Road, placing it at the heart of Singapore’s retail and cultural scene. Spanning 1.67 hectares, the landscape redesign was constrained to the existing building slab as part of Addition & Alteration (A&A) works. The site is divided into two main levels: the Waterfall between the Grand and Terrace Wings on Levels 1 and 2, and the Terrace Wing Gardens on Level 5. Guests experience the landscape via a single circulation route—entering through the lobby, encountering the redesigned waterfall as a focal point, and ascending to the garden via lift. Marking 50 years of Hyatt’s legacy, the renovation reinforces a sense of luxury and tranquillity amid the urban vibrancy.
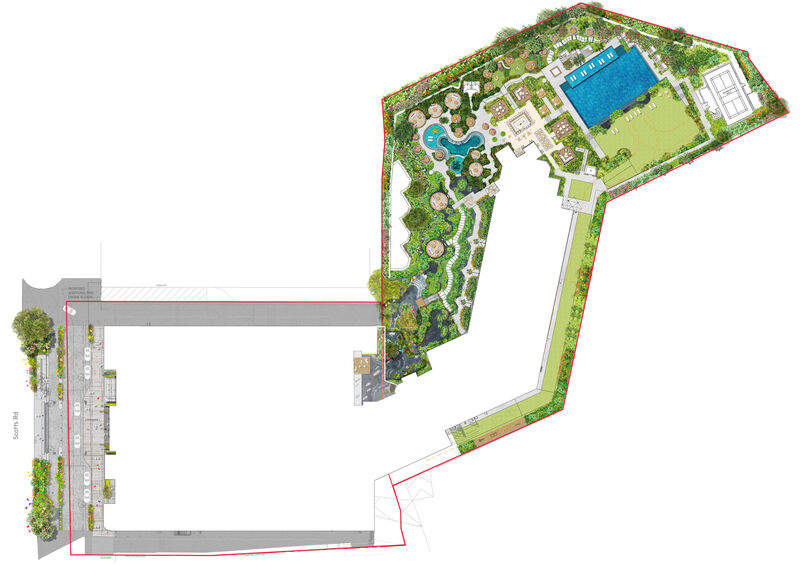
When we first visited the hotel in 2019, its interiors and outdoor facilities felt dated and in need of renewal. Both the owner and operator were eager for a refresh, but it took more than a year before our appointment. Transforming a 50-year-old luxury city-center hotel in Singapore was a significant challenge. A clear business plan was essential to reposition the property and ensure it remained competitive in an evolving hospitality landscape. The renewed hotel needed to stand out, offering a distinctive experience for MICE events, business guests, tourists, and club members. The owner also sought to strengthen its Singaporean identity, further anchoring it as a unique destination.
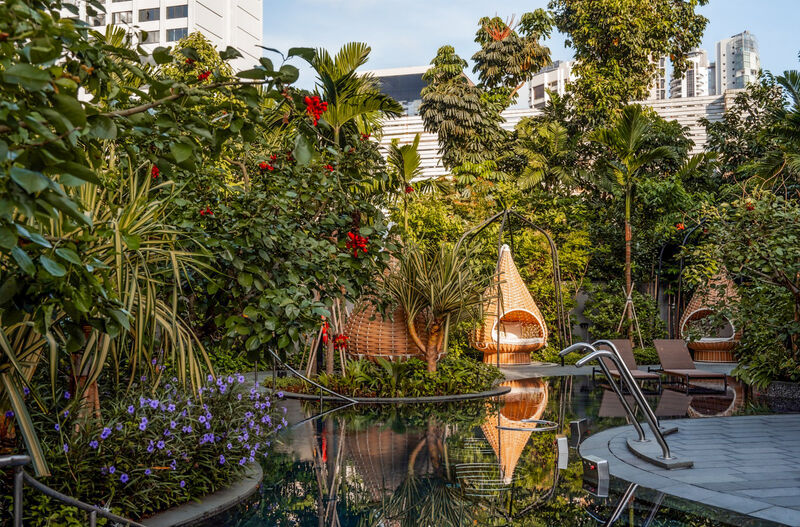
As landscape architects, we embrace challenges. Beyond designing for hotel guests and club members, we saw this project as an opportunity to give back to the city—contributing to Singapore’s vision as a City in Nature through the renewal of this landmark hotel in the heart of the city. Our goal was to create a refined yet tranquil retreat, blending luxury with nature to offer guests a true escape from the urban bustle. The new landscape-driven vision for Grand Hyatt Singapore weaves together City, People, and Nature in a seamless narrative. A journey of decompression unfolds through a rich landscape experience, filled with moments of wonder and inspiration. Guests are led away from the energy of the city, through waterscapes and lush greenery, into a Garden Oasis—a sanctuary of relaxation that brings the restorative power of nature to the well-being of all who enter.

With forest bathing as the guiding concept for the Garden Oasis, we created a series of interconnected yet distinct gardens, where biodiversity plays a central role. Each garden responds to the unique micro-environments shaped by the existing building and its surroundings, with carefully curated planting defining each space. Immersed in nature, guests find a place of relaxation and respite.
The Somerset and Orchard butterfly trails inspired the planting palette, which features a diverse range of pollinator-attracting species. These lush gardens are not just a sanctuary for people—they also expand vital habitat networks, enriching both the hotel and the city. The flight of butterflies is expressed through artwork found throughout the hotel, embodying the seamless integration of nature and design.
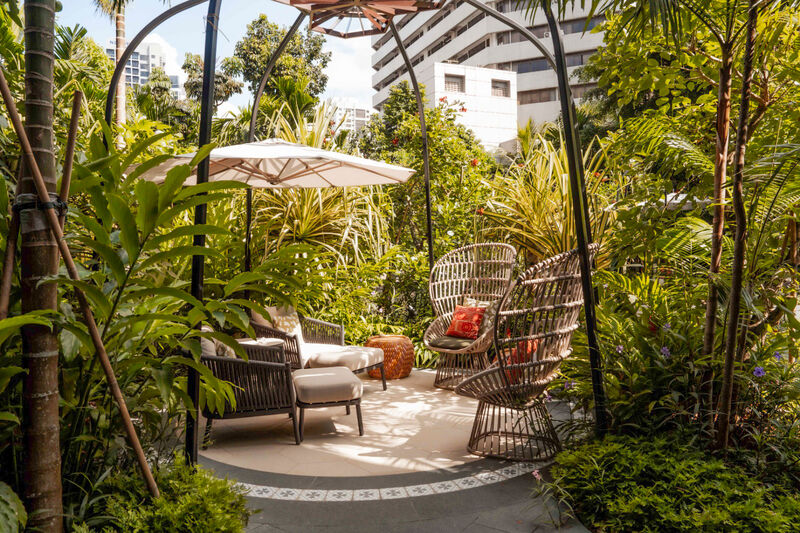
At the heart of the property, the waterfall space serves as a dynamic void, linking the Grand Wing and Terrace Wing while vertically connecting the lobby level to the podium level. This is where the transition from the urban buzz of the city to the Garden Oasis unfolds. The water gardens at the lower levels reflect the structured, urban environment, gradually softening into the greenery and open skies of the gardens above. With an enhanced viewing deck, the reimagined waterfall immerses guests in a cascading landscape as they move between the Grand Wing and Terrace Wing. Stone from the original property has been repurposed as part of the waterfall’s design, seamlessly blending past and present.
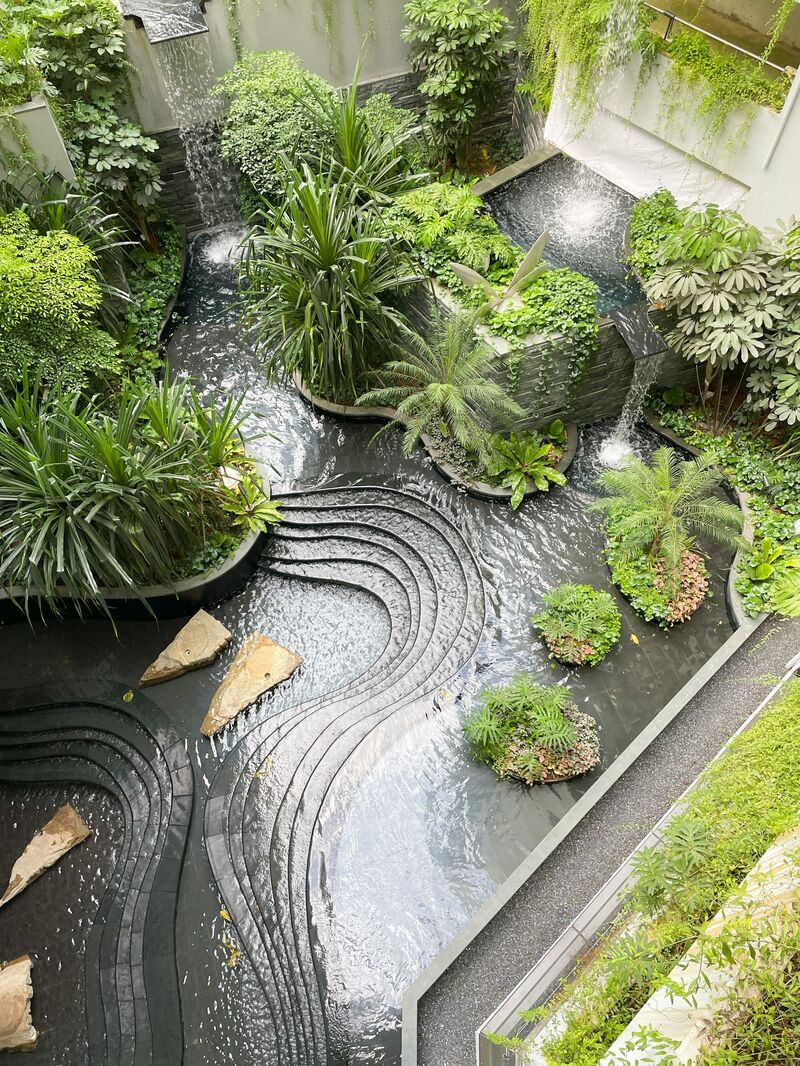
Designed to house koi from the original ponds, the upper pools are visible from both the gym and spa welcome area, setting the tone for a journey into tranquility. Seamlessly connected waterbodies enhance visual continuity, create focal points of interest, and use water movement to mask city noise. A sequence of diverse garden spaces, with varied planting palettes, sparks curiosity and encourages exploration.
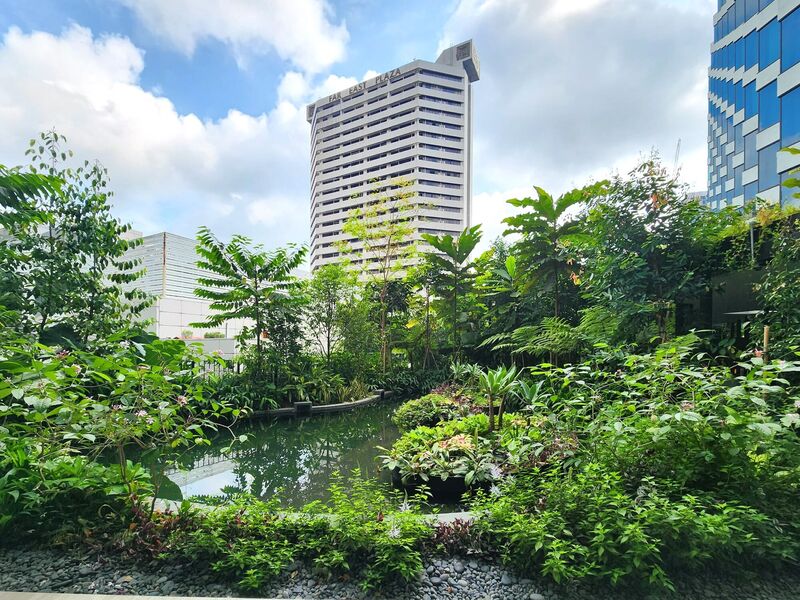
A garden path, paved with recycled stepping stones from the original landscape, guides visitors deeper into the Wellness Garden, visually and mentally transporting them away from the urban environment. Along the way, framed glimpses of the city peek through the foliage, heightening the sense of escape. Planting and structures screen surrounding buildings, fostering an atmosphere of seclusion and immersion in nature. Mature boundary planting was retained and enhanced, ensuring a lush, fully developed garden from day one. A covered linkway to the Garden Suites and Oasis Restaurant was seamlessly integrated, designed to feel like a natural extension of the landscape while allowing ample natural light into these spaces. Butterfly motifs on the rain chains serve as a tribute to the butterfly trail while elegantly highlighting the movement of water during rainfall.
An organic Wellness Pool was introduced within the footprint of the old pool, reimagining the entire pool area around an enhanced and expanded Oasis Pool Bar & Restaurant. This is where the journey culminates, where jet sprays, jacuzzis, swan necks, and hydro-massage bubbles promote postrecovery and circulation. Designed with a volcanic mineral aesthetic, the 900mm-deep pool fosters a sense of vitality while further calming the mind.
