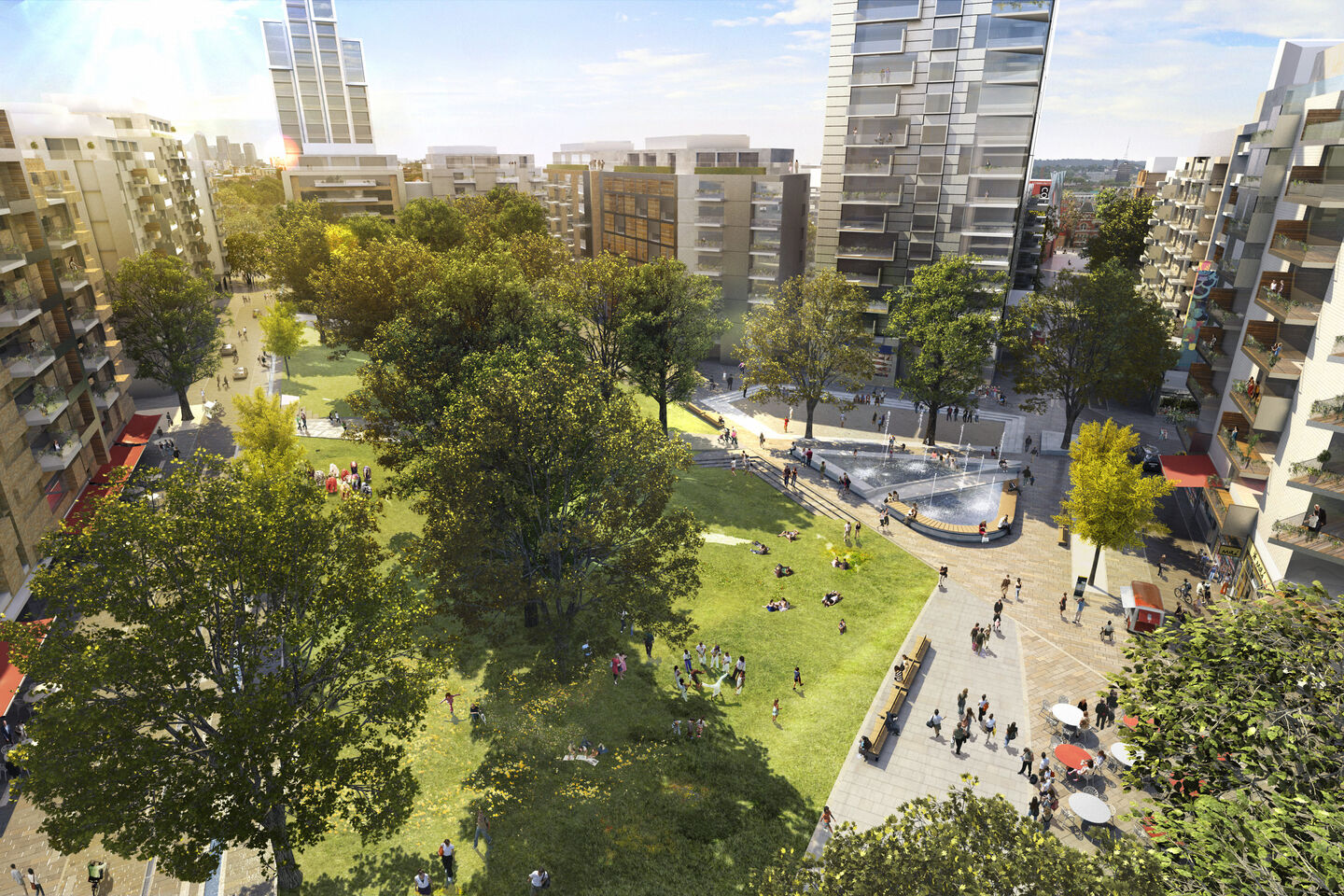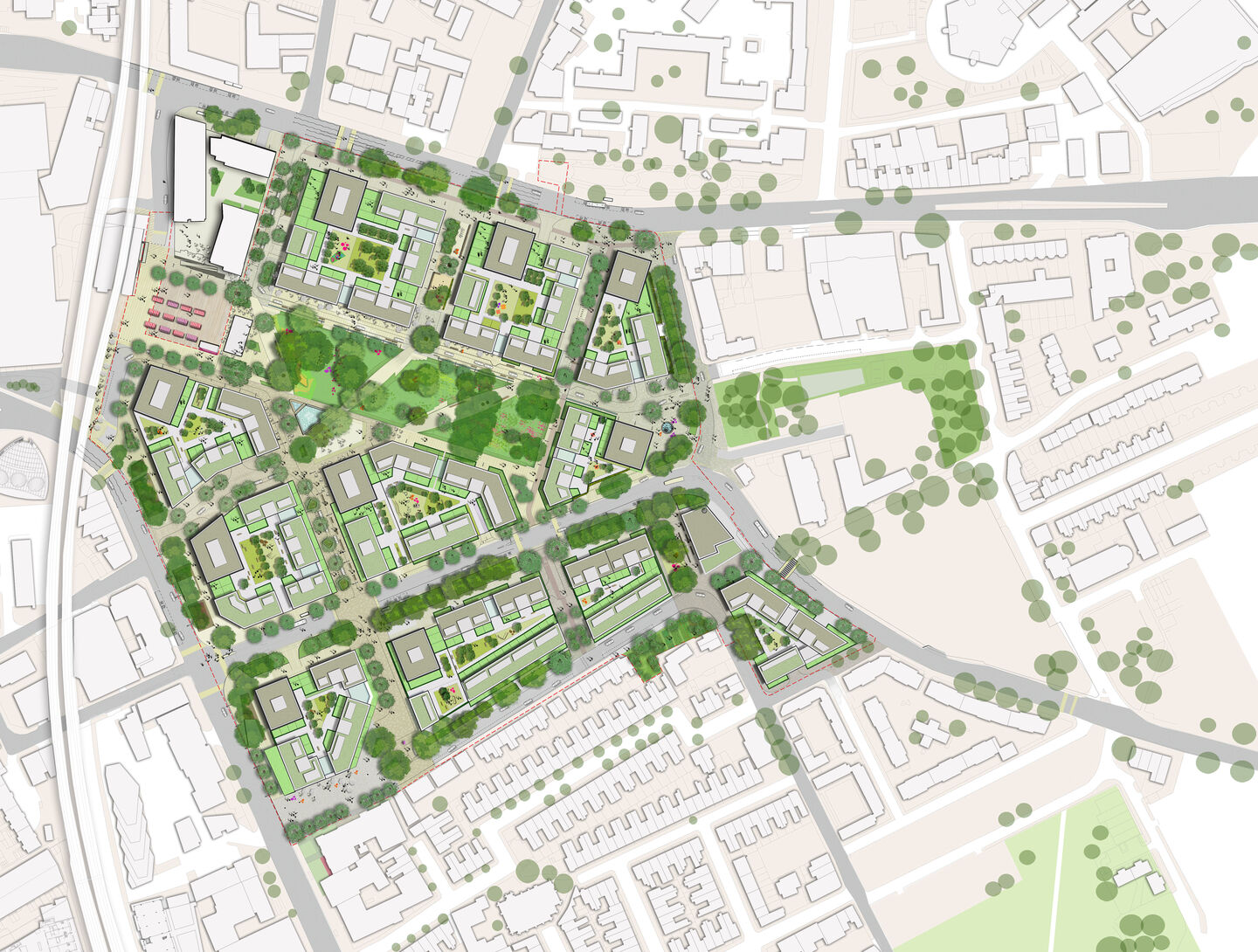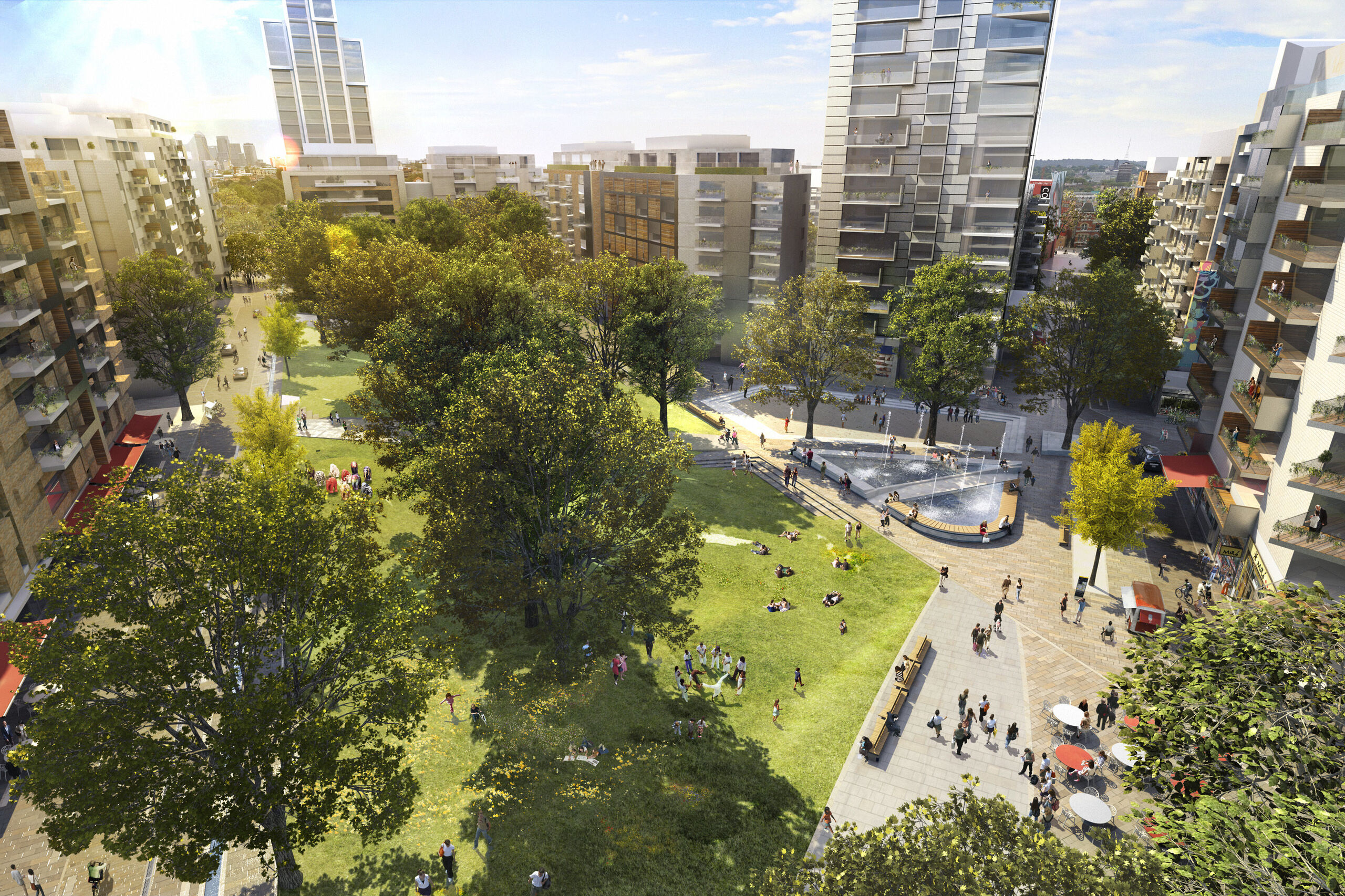

Elephant & Castle Masterplan
London, UK
We were appointed by Lend Lease to work alongside Make Architects to develop a masterplan for outline planning. Our brief was to deliver a vibrant mix of new homes, shops, business and community facilities, set in a network of open spaces including a new public park. This major transformation aims to help Elephant & Castle regain its place as a thriving and vibrant urban quarter of London. Outline planning permission was granted in January 2013 after consultation with the local community.
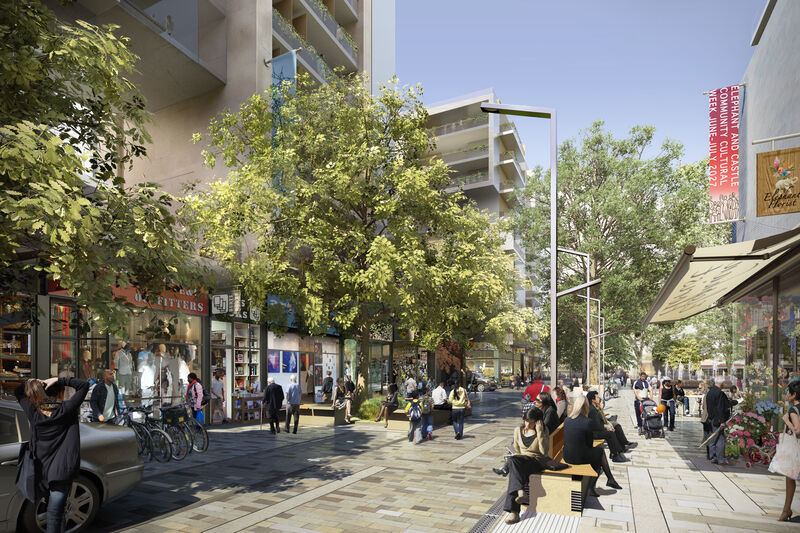
Design details:
- 2,500 new homes, shops, restaurants, market square and community facilities
- 4.5 hectares of open space and improved public realm, including a significant new public park at the heart of the development
- Retention of existing mature trees and planting of a significant number of new trees
- Significant improvements in public transport, pedestrian and cycle paths
- Creation of a welcoming, safe and sustainable place to live and work
- One of just 18 global projects to be accepted as part of the Clinton Climate Positive Development Programme – showcasing large-scale ‘climate positive’ urban projects
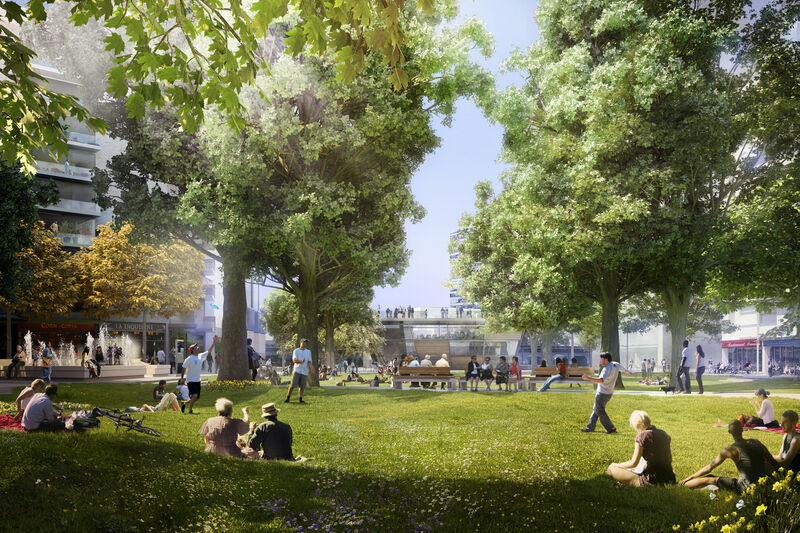
Project Info
- Client:
- Lendlease
- Architect:
- Make Architects
- Engineer:
- Arup
- Planning Consultant:
- DP9
- Quantity Surveyor:
- Lendlease
