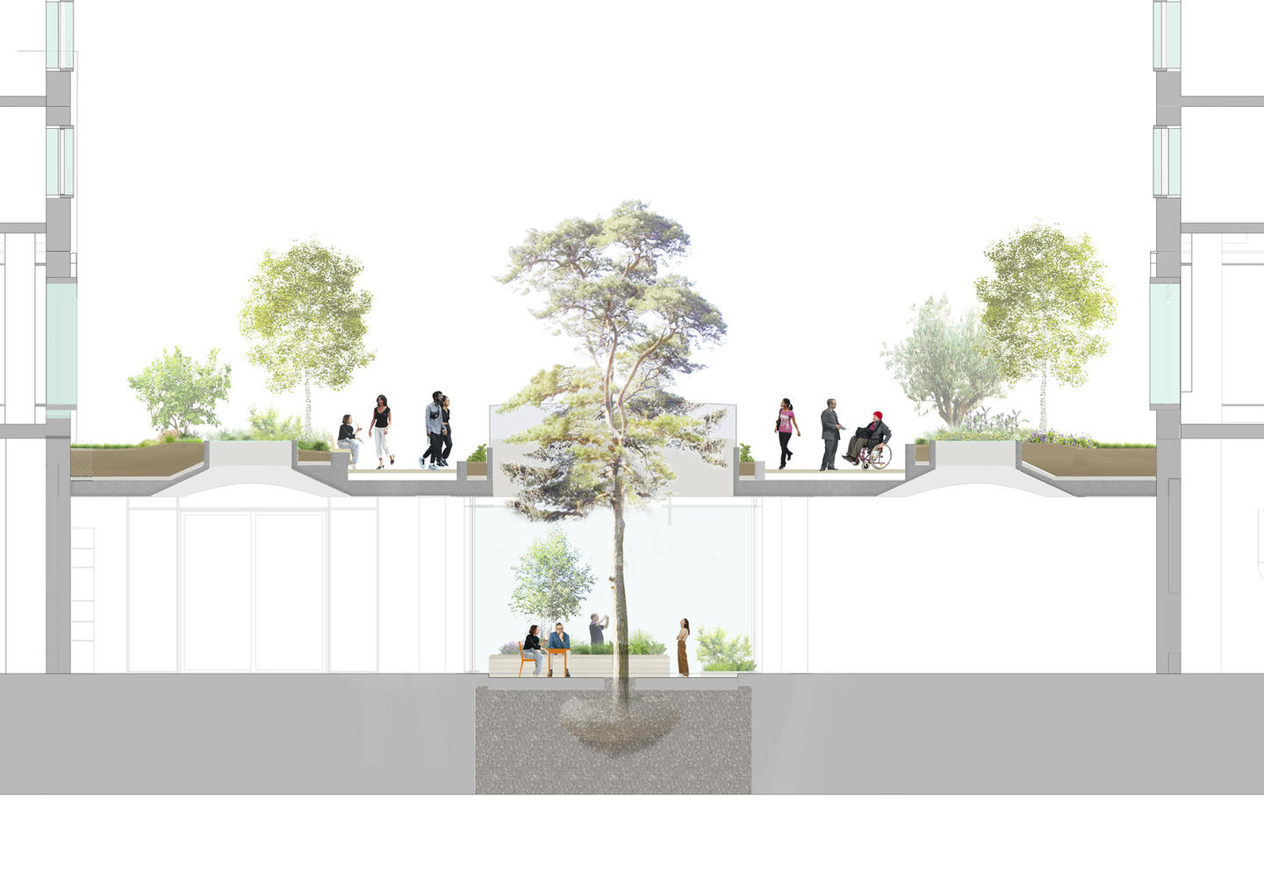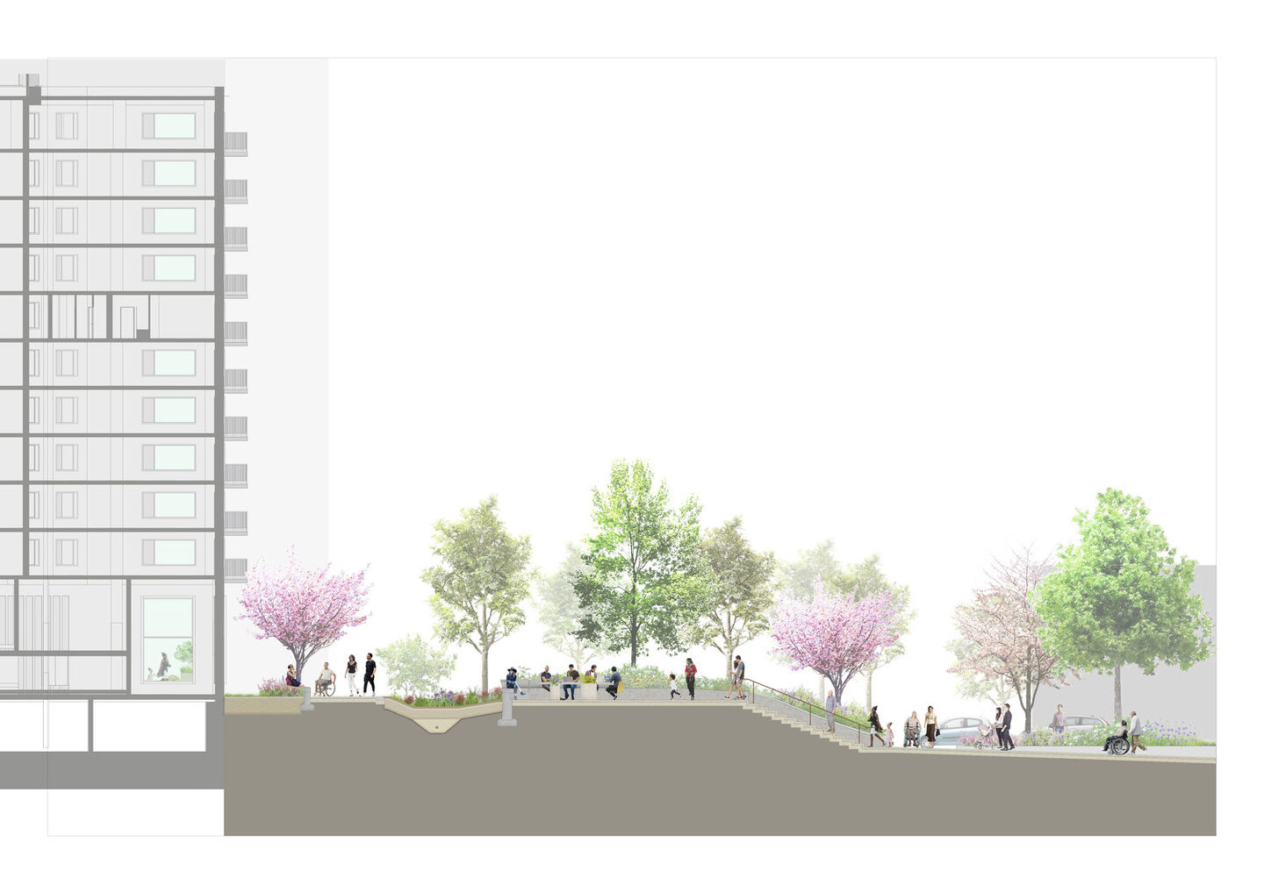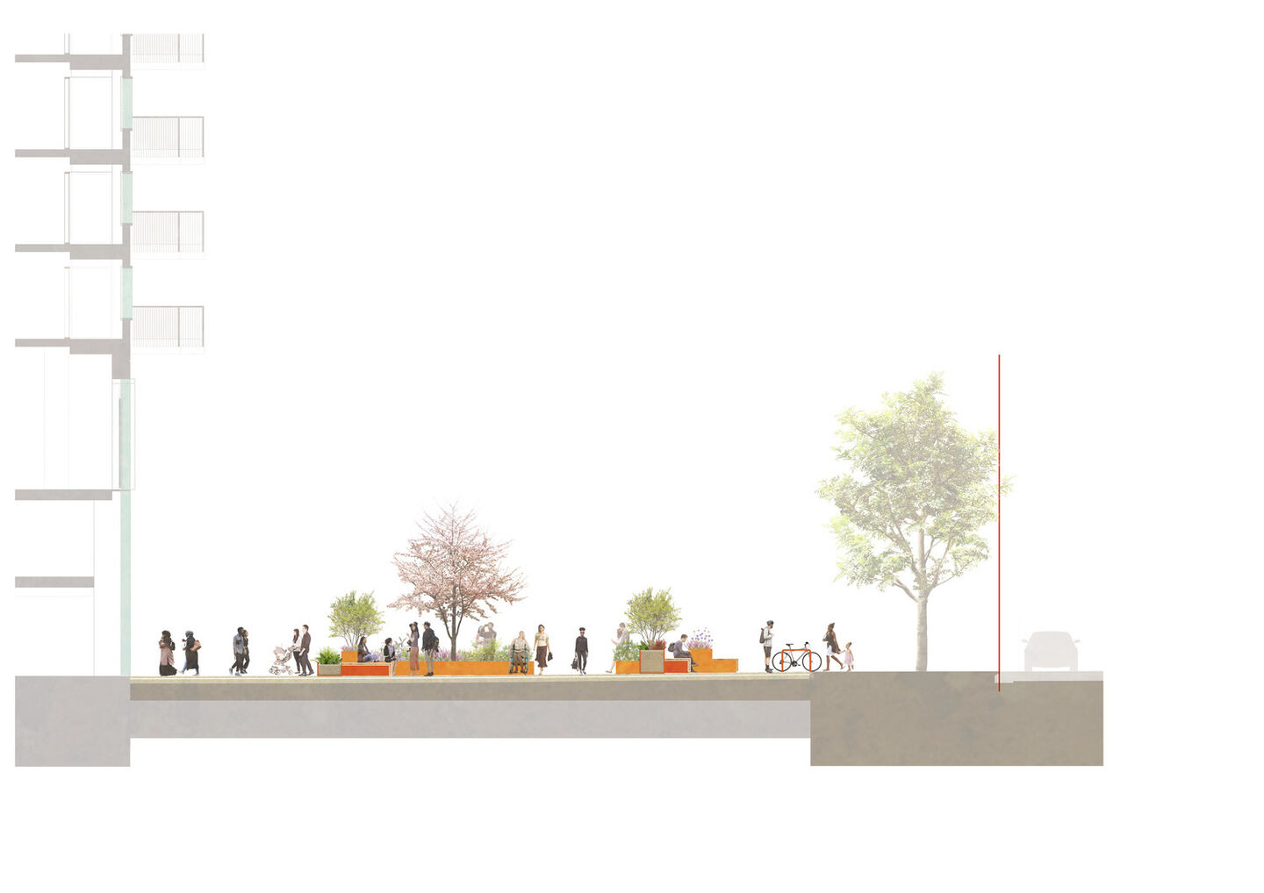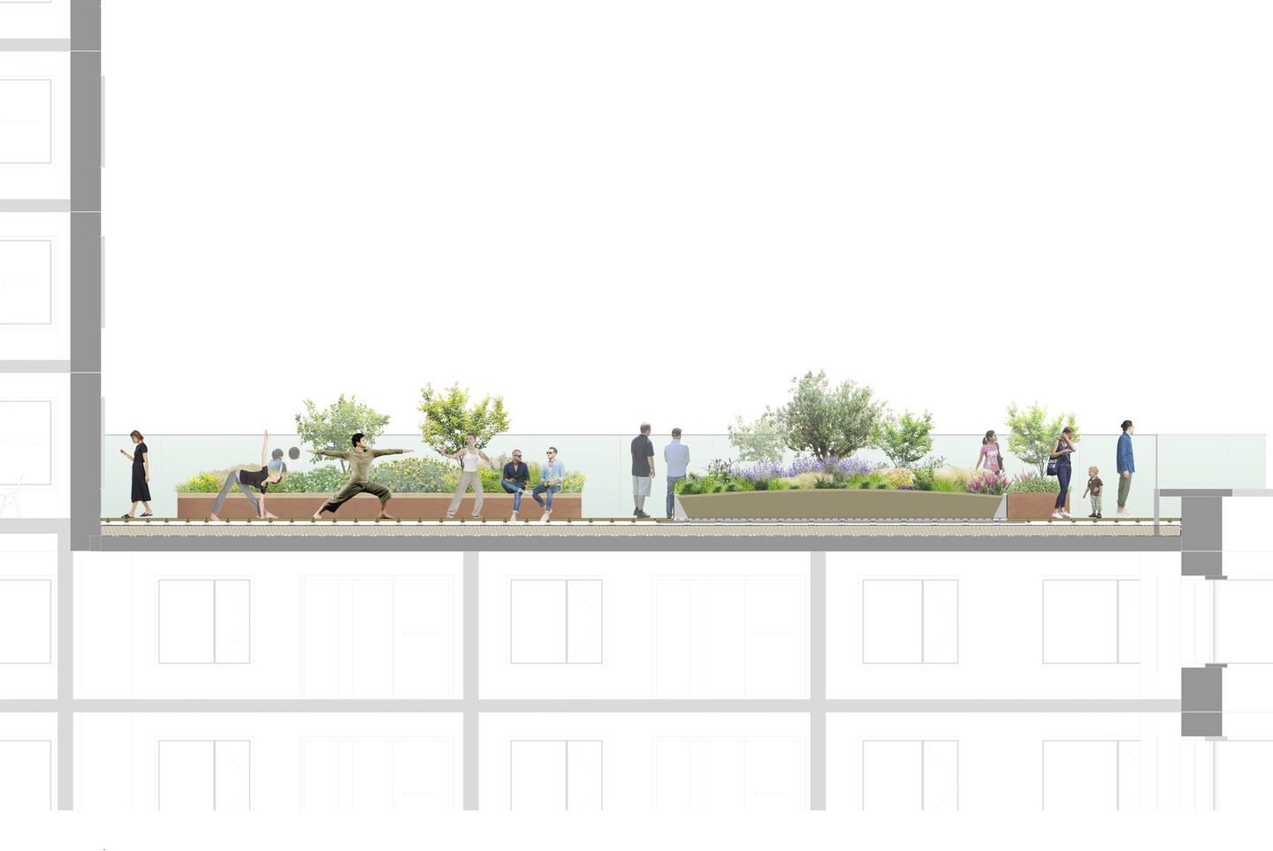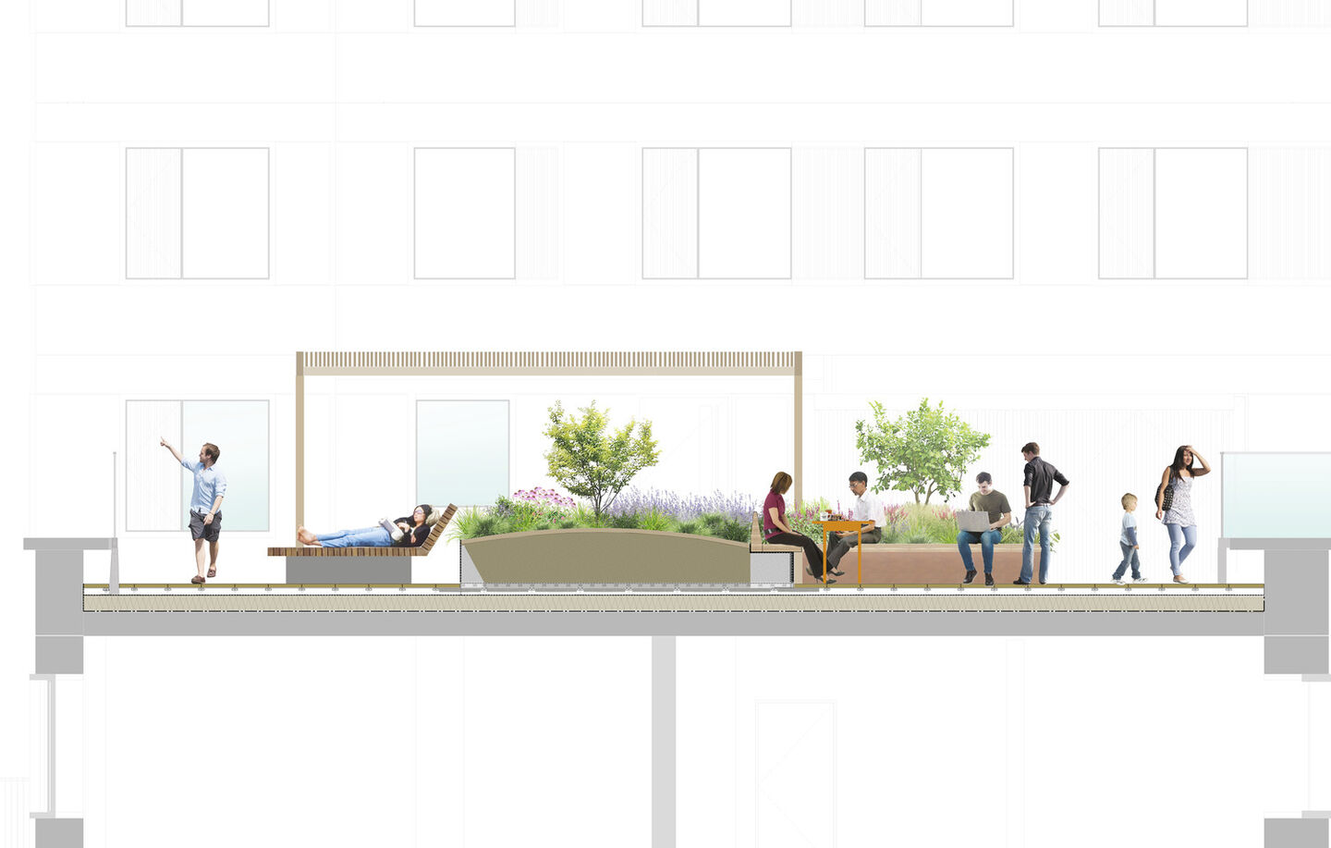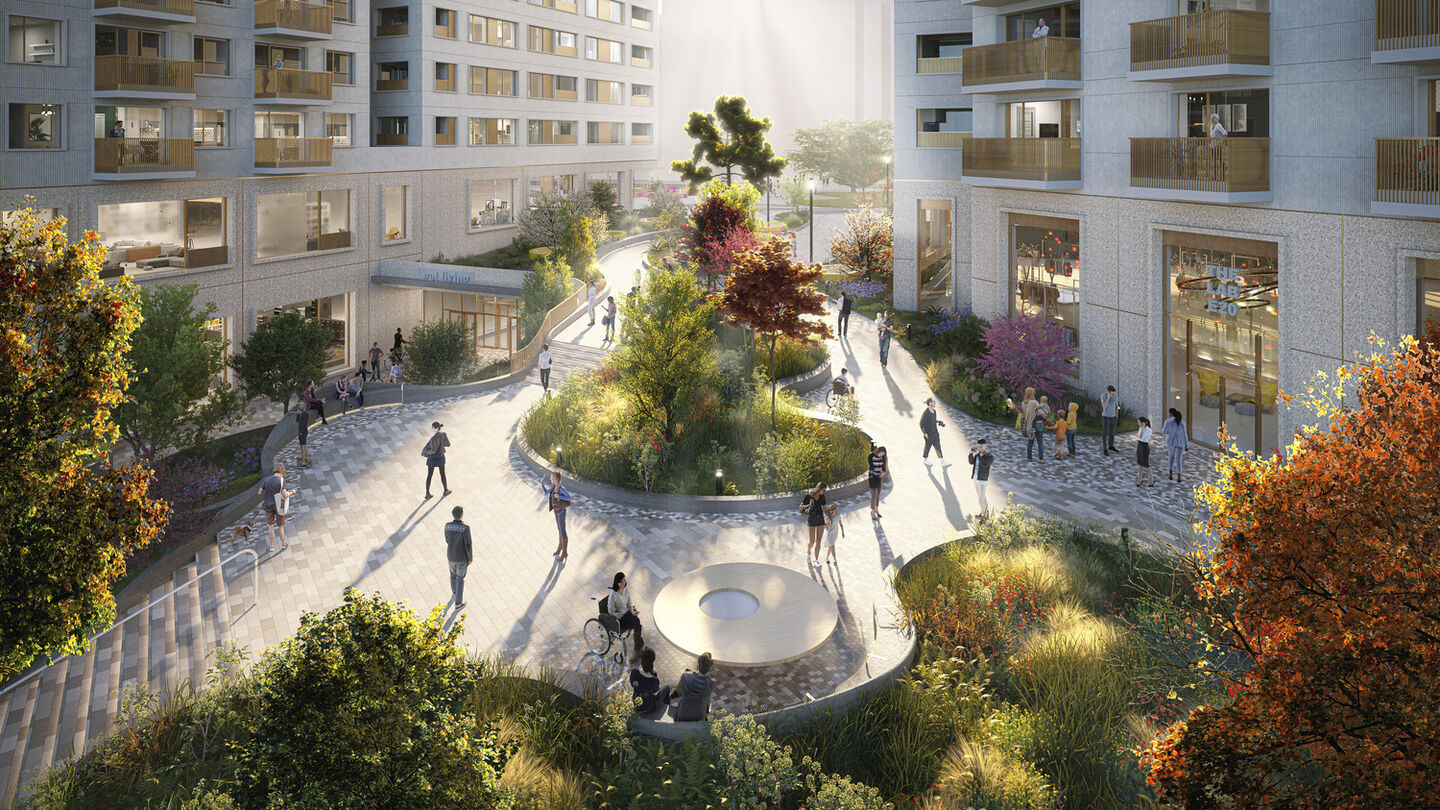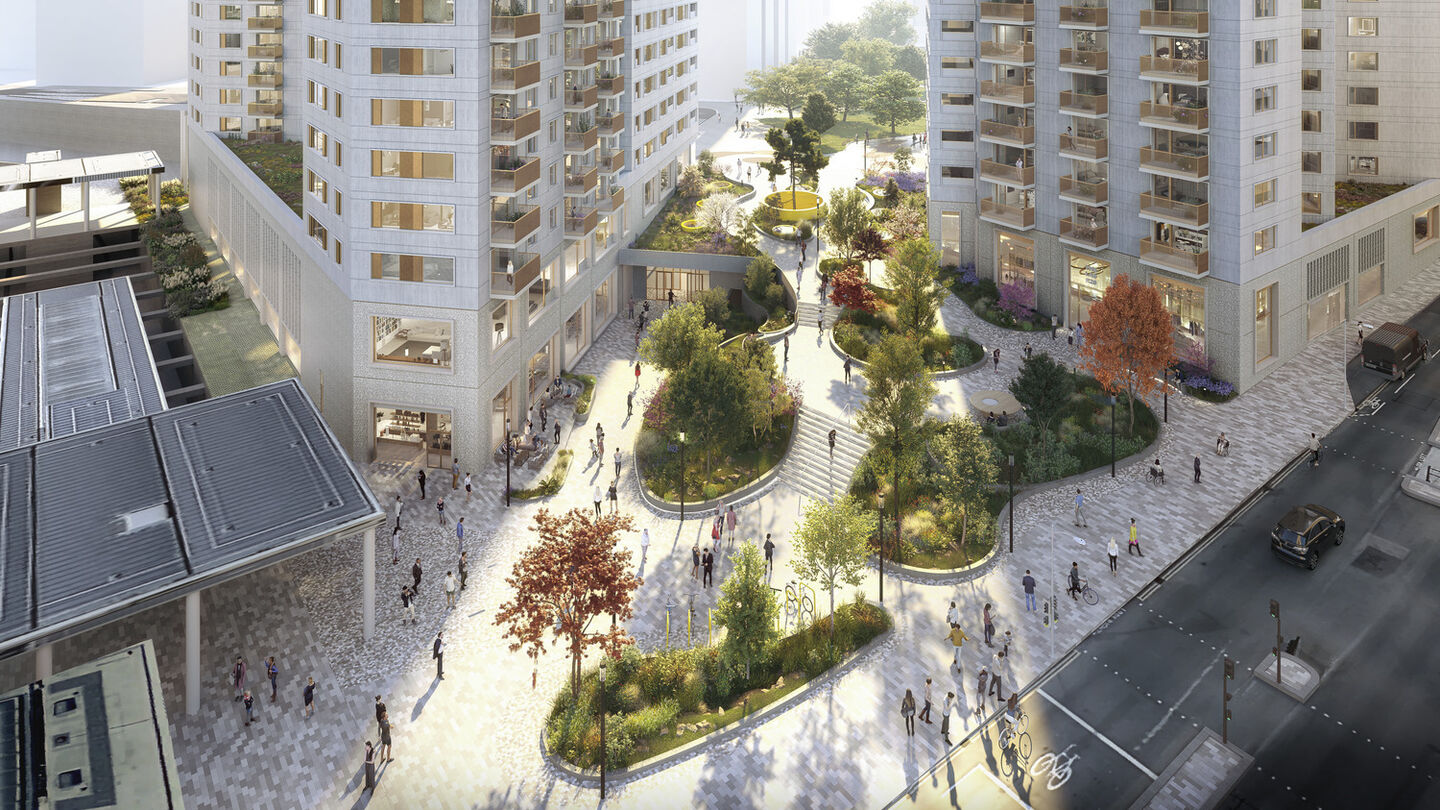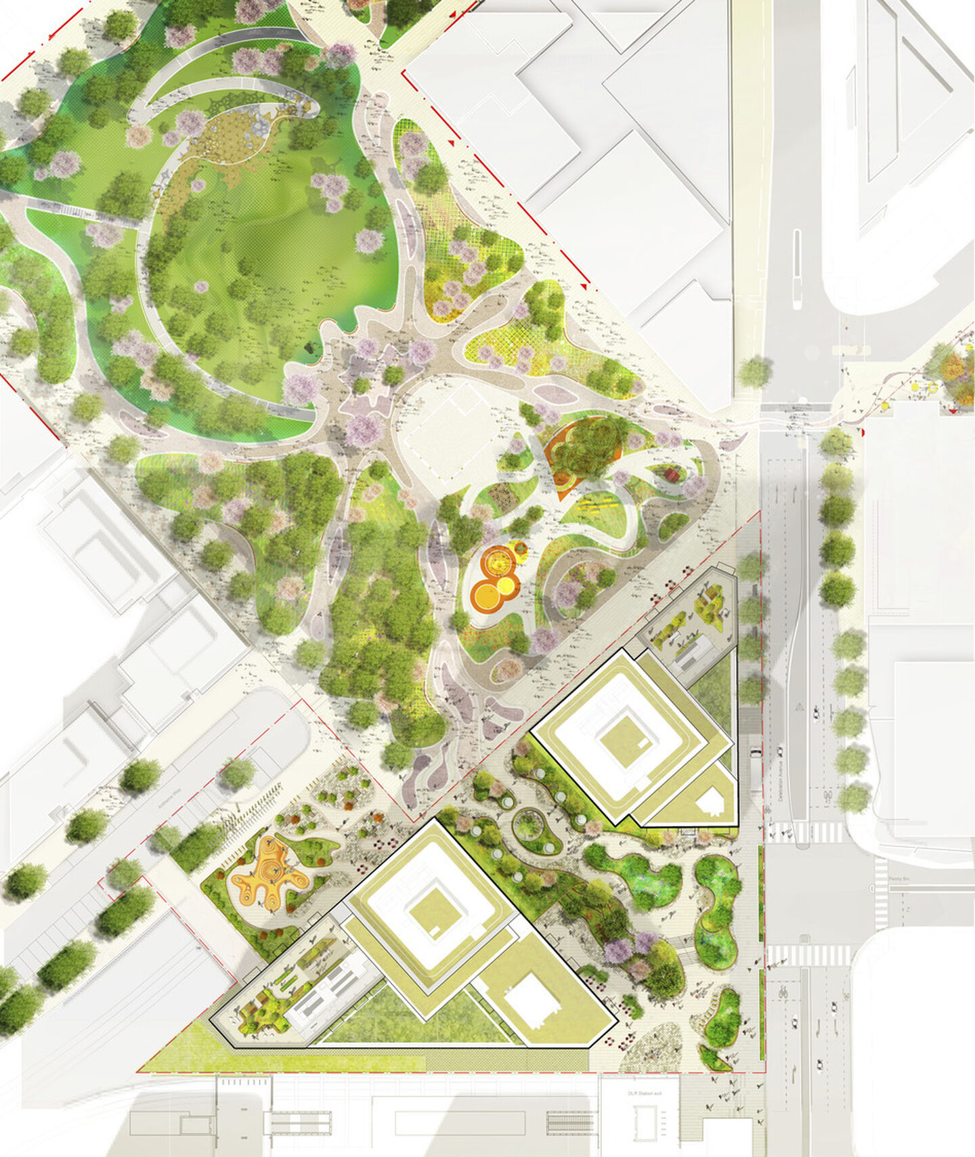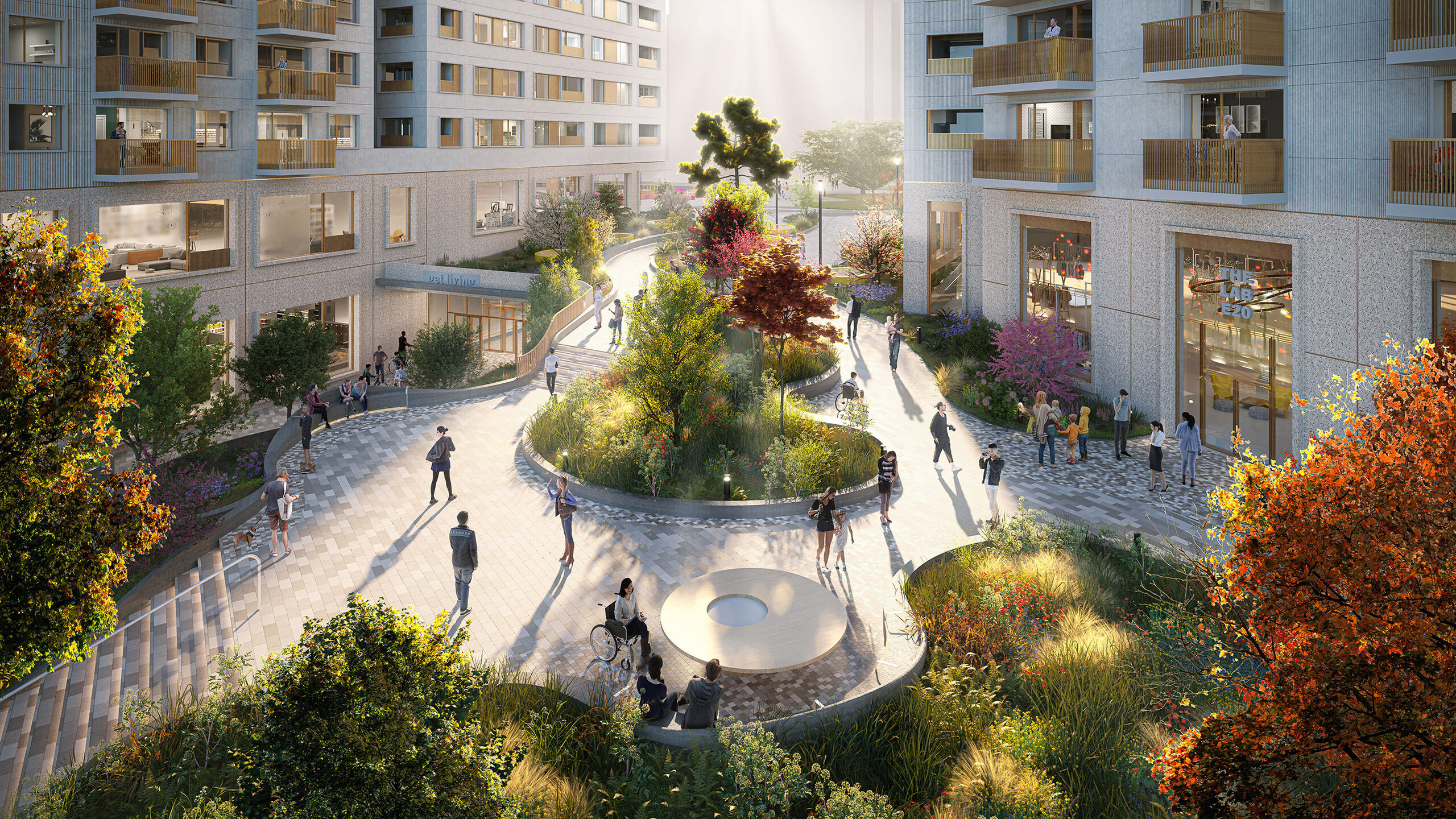

East Village: Plot N18/N19 Housing & Public Realm
N18/19 stands as one of the few remaining plots within East Village, and arguably, one of the most pivotal due to its adjacency to the DLR and its integral relationship with Victory Park and Celebration Avenue. Occupying a triangular expanse of 0.7 hectares, this plot boasts a strategic position within the broader East Village Masterplan, holding the potential to unlock an area that not only amplifies connectivity but imparts a fresh essence to the public domain.
The site’s connectivity assumes a paramount role, serving as the primary conduit between Stratford International and the village. Equally vital, it facilitates the journey for those traversing from the northern reaches of East Village to the station. While the public realm must be attuned to these vital pedestrian arteries, its role transcends utilitarianism, striving instead to weave a captivating design that is both aspirational and aesthetically alluring, harmonizing with the innate beauty of nature.
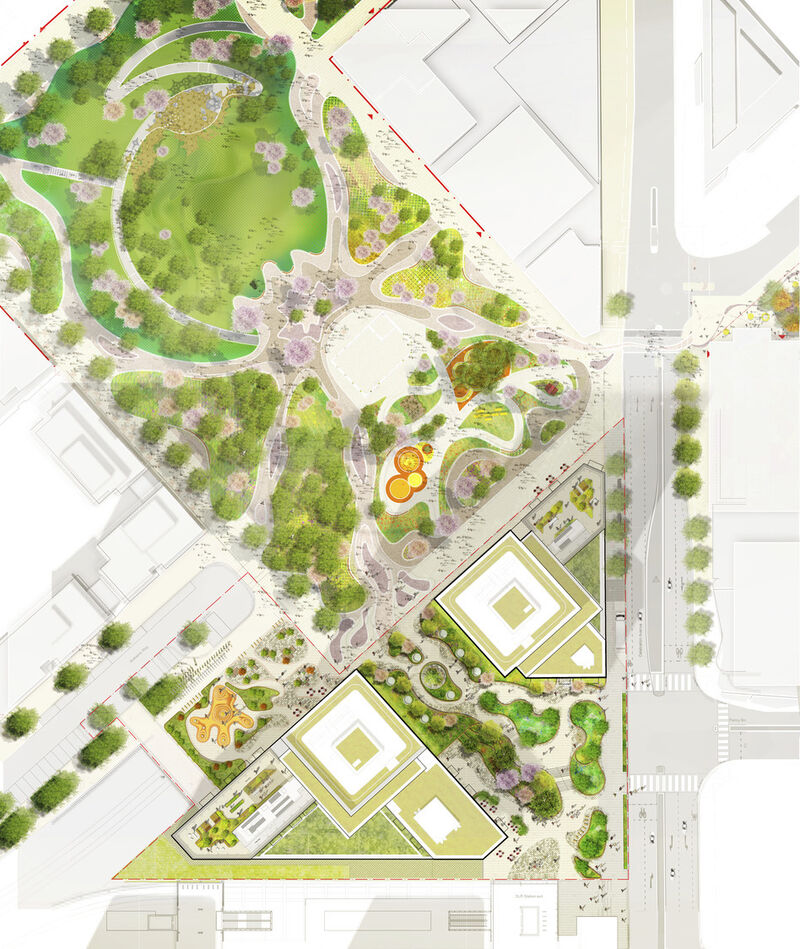
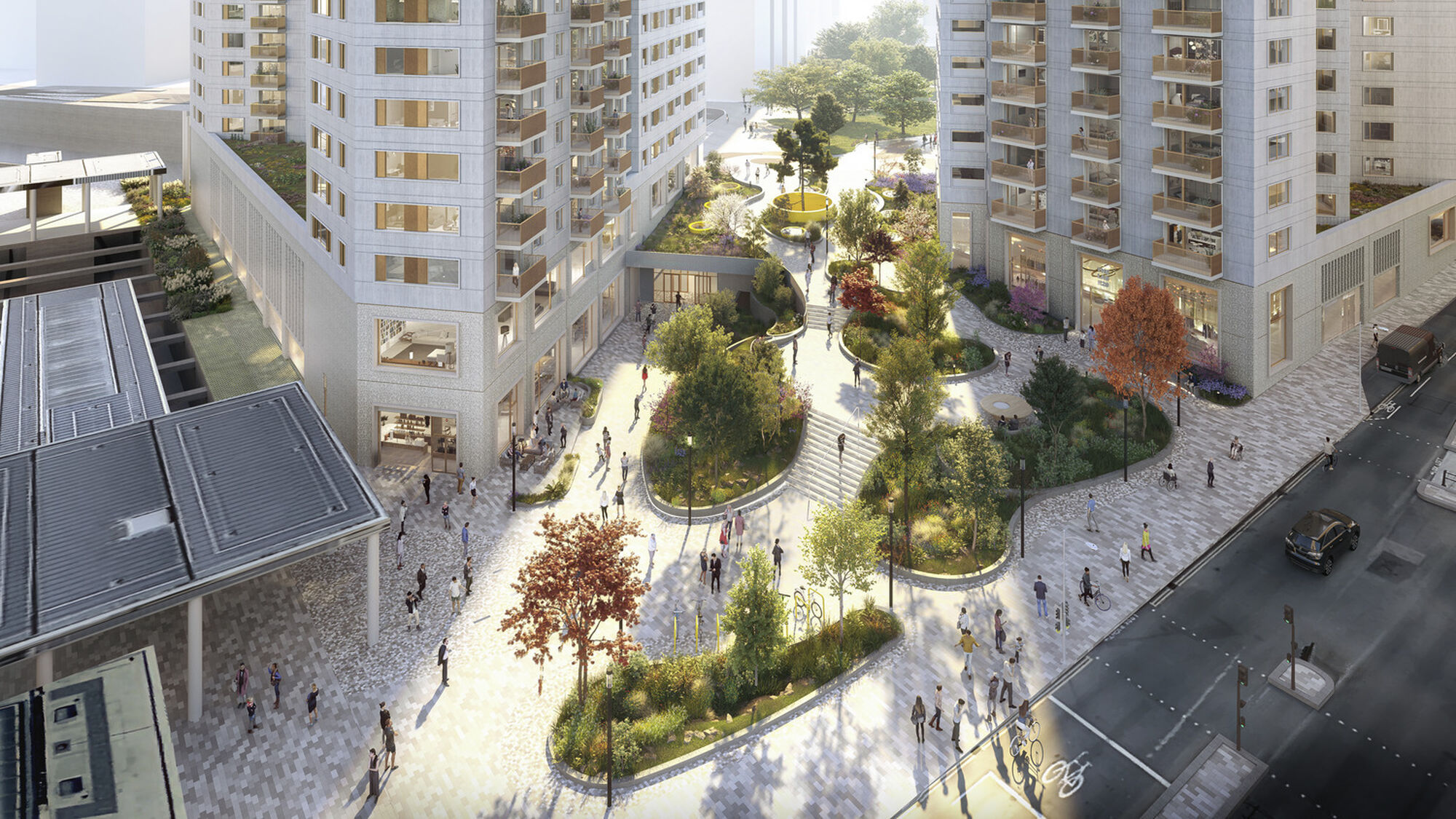
Visitors to the space will be welcomed by a luxuriant and cascading landscape, an extension of the fundamental elements that define the adjacent park. While the nature of this realm differs from that of Victory Park, its design elements transition and adapt in congruence, underpinned by enduring themes. Anchored in Biophilic design principles, the layout deepens the urban populace’s connection with nature. Sinuous forms create a dynamic counterpoint to the architectural rigor, ingeniously melding space while immersing the senses.
This concept is underpinned by the aspiration of ushering the verdant essence of the park through this precinct, effectively conveying the essence of being “Greeted by Green” as one journey from the station. A resounding testament to sustainability, the proposal accentuates biodiversity, harnessing softscape expanses to create a lush and diverse planting palette that beckons wildlife and enchants human observers. The passage of time, marked by seasonal changes, becomes vividly apparent, bestowing an ever-evolving ambiance upon the space.
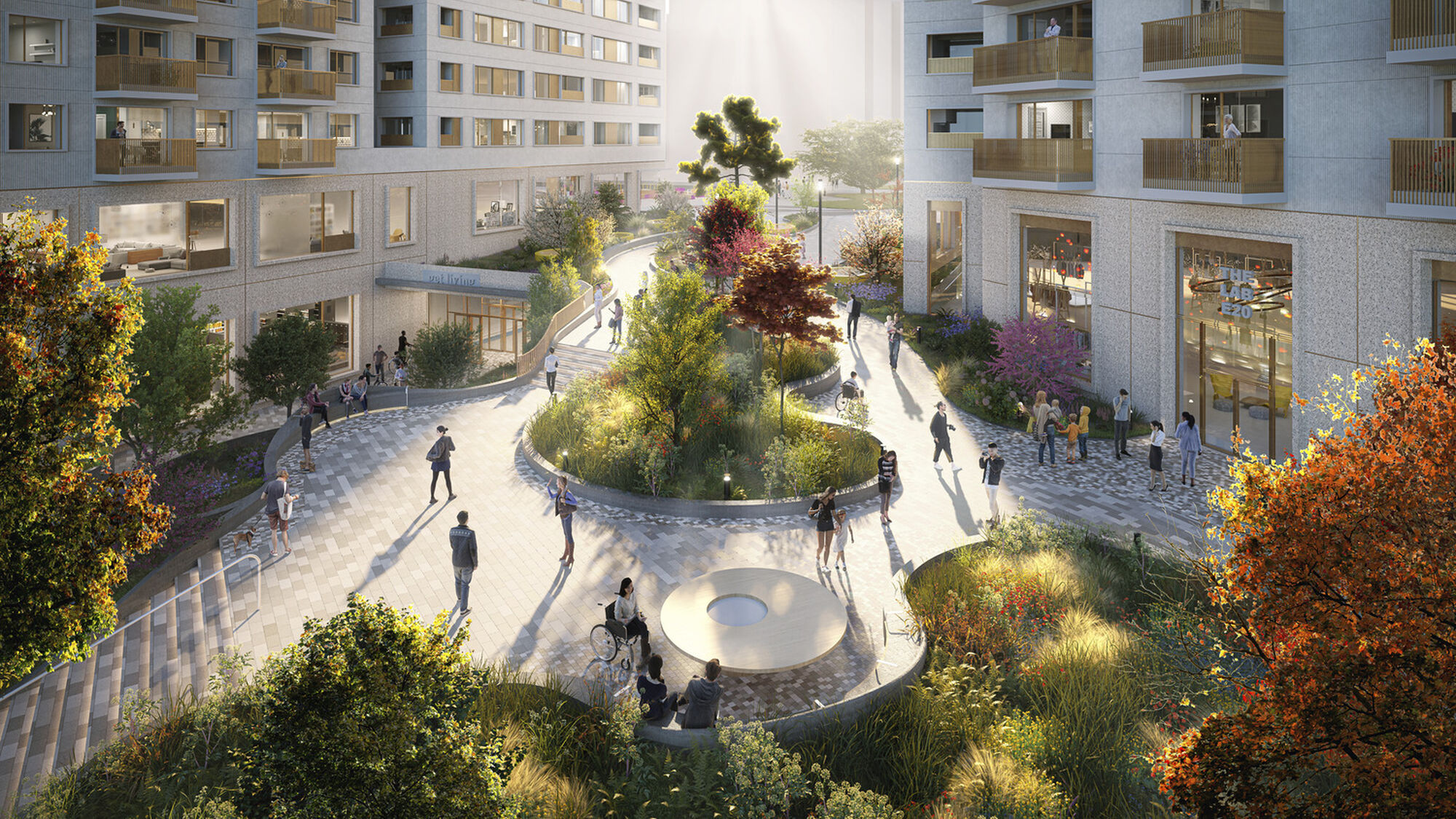
A sinuous and artful landscape, both functional and enchanting, embraces the inherent level change as an asset, evoking the sensation of strolling through a verdant, tree-covered passage. This verdurous walkway stands in striking contrast against the luminous elegance of the building’s façade. The landscape aspires to craft an unmistakable identity, seamlessly harmonizing with East Village’s broader public realm while forging synergies and artfully complementing the architectural expression
Project Info
- Client:
- Get Living
- Architects:
- Howells
- Planning Consultant:
- Quod
- Ecology:
- Biodiversity by Design
- Structural & Civil Engineer:
- Walsh
- Arboriculturalist:
- Gavin Jones
- Project Management:
- Cast
- Access Consultant:
- Earnscliffe
- Professional CGIs:
- Luxigon
