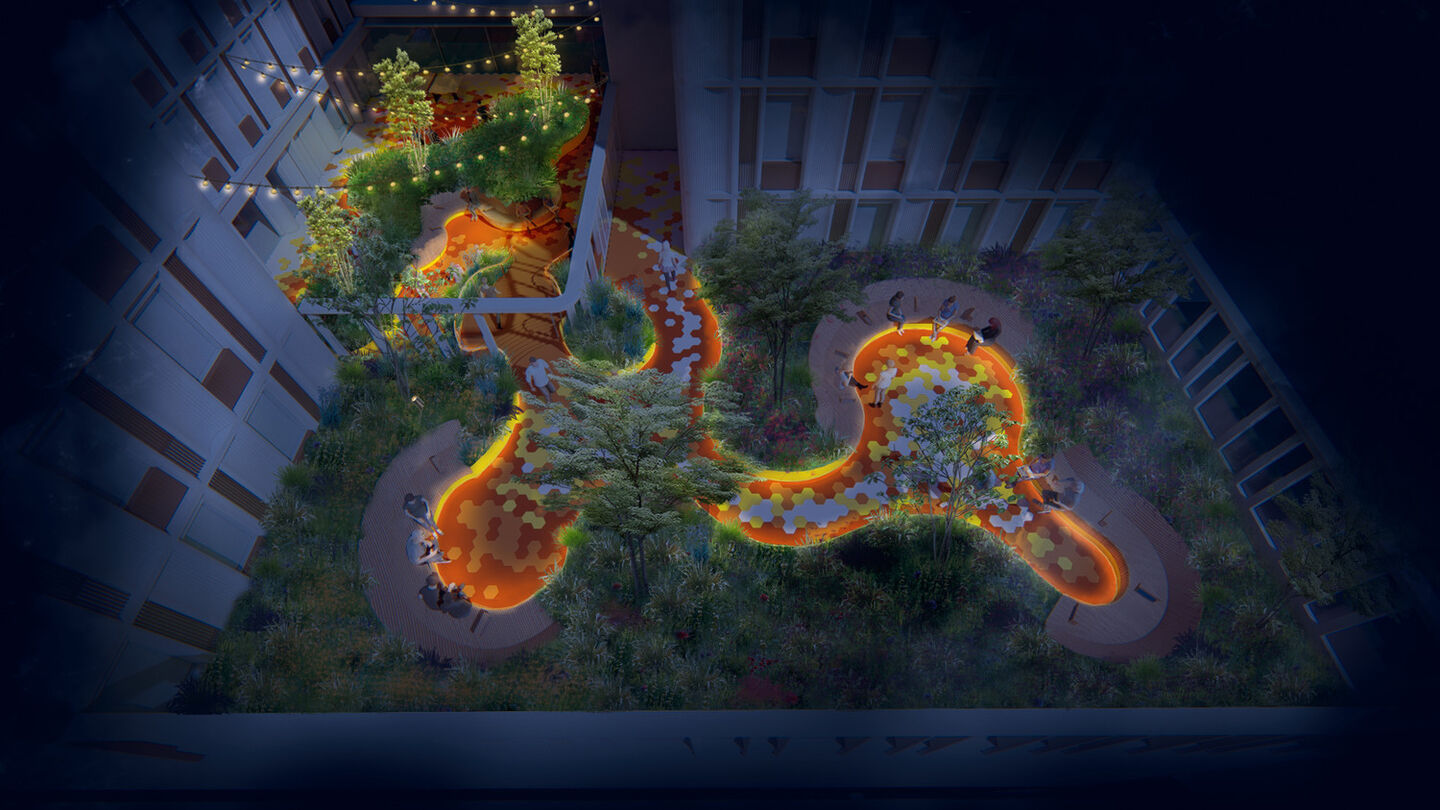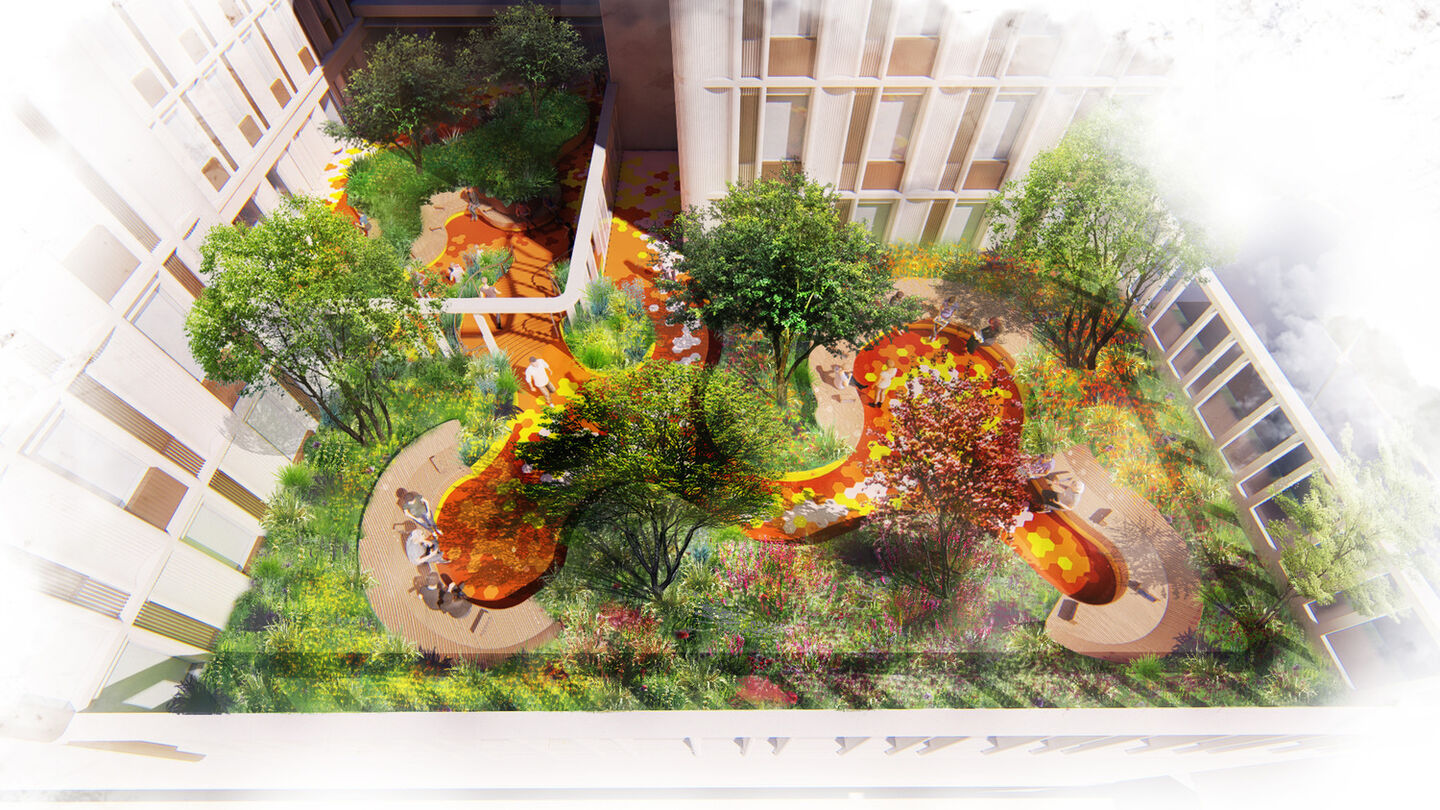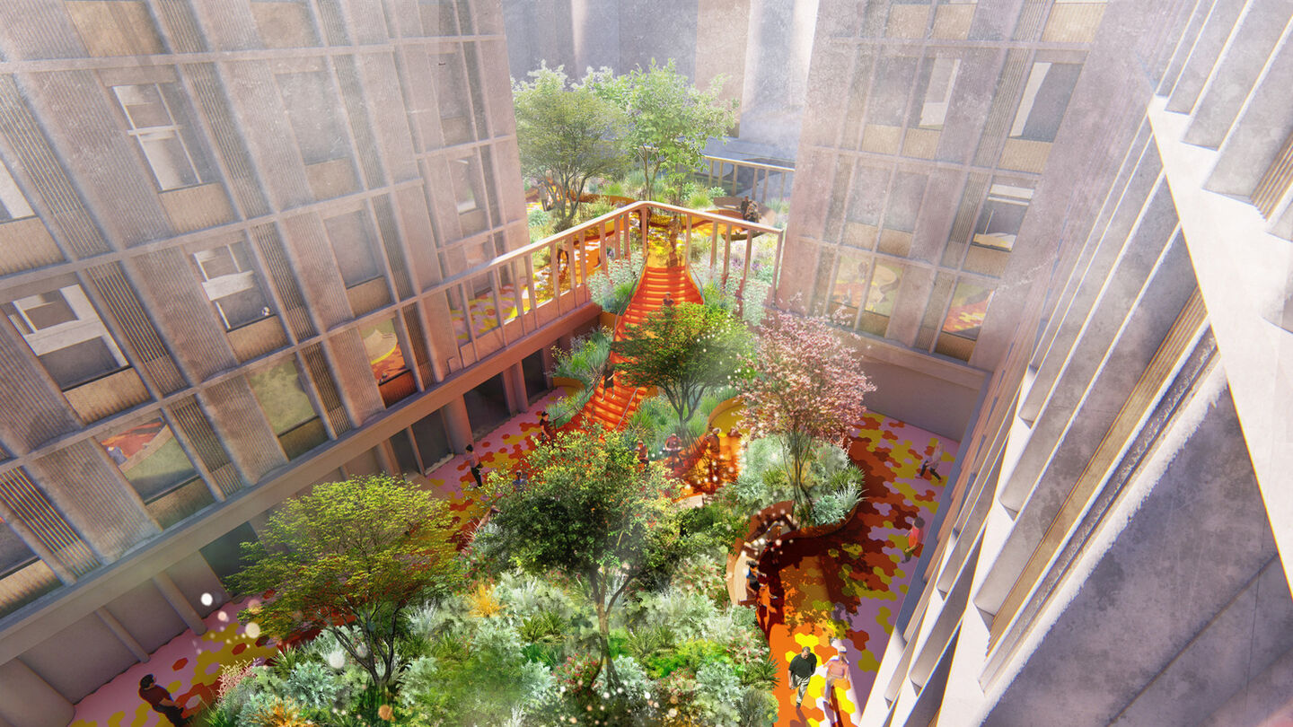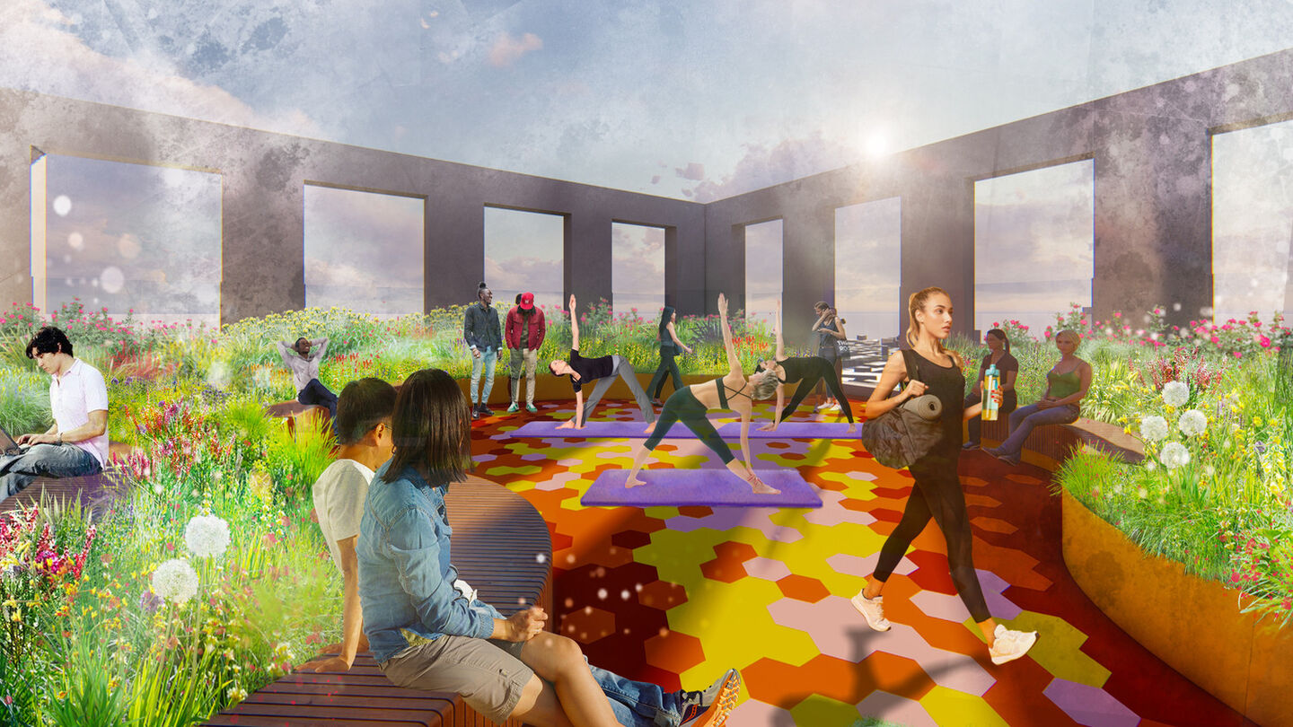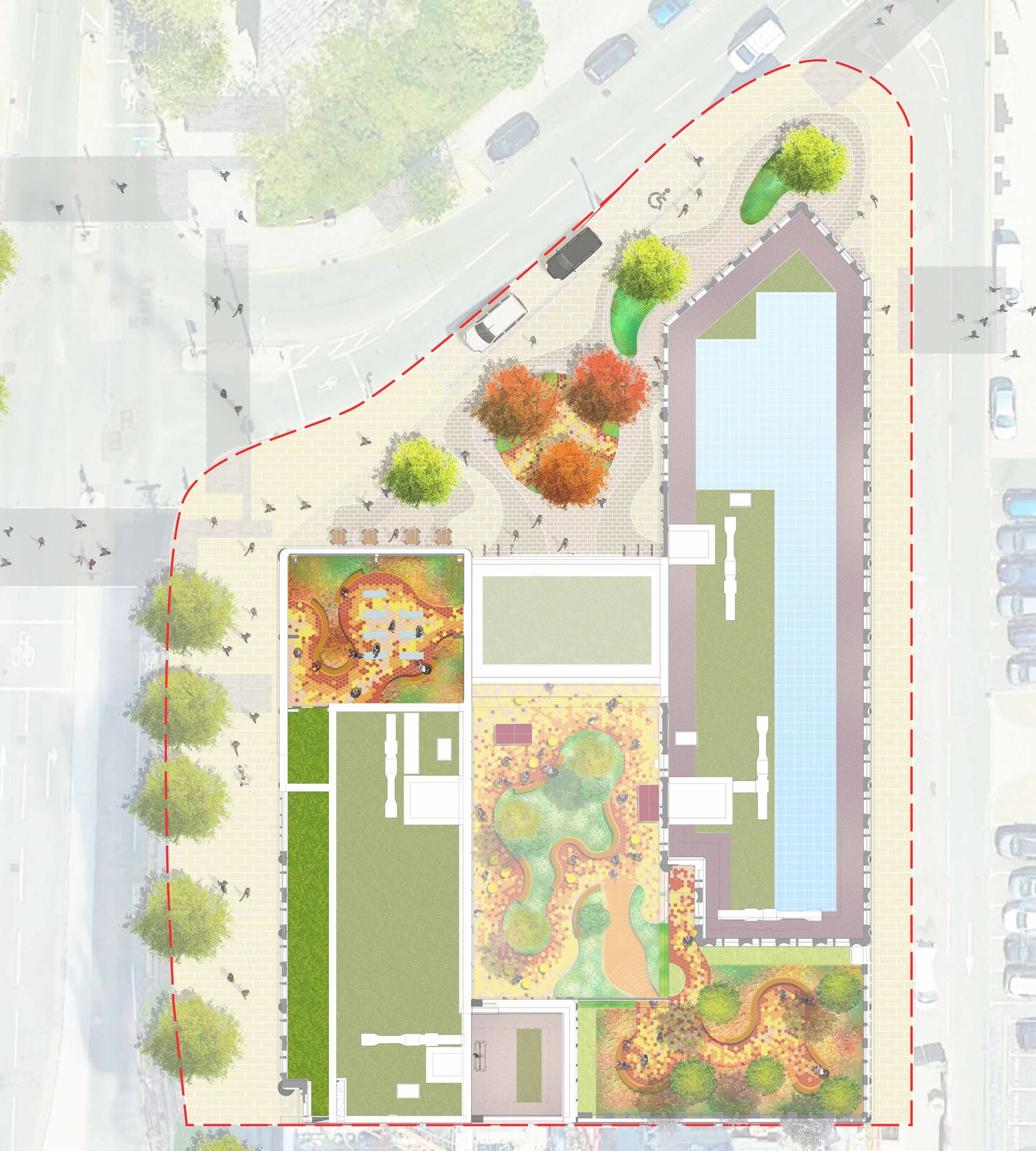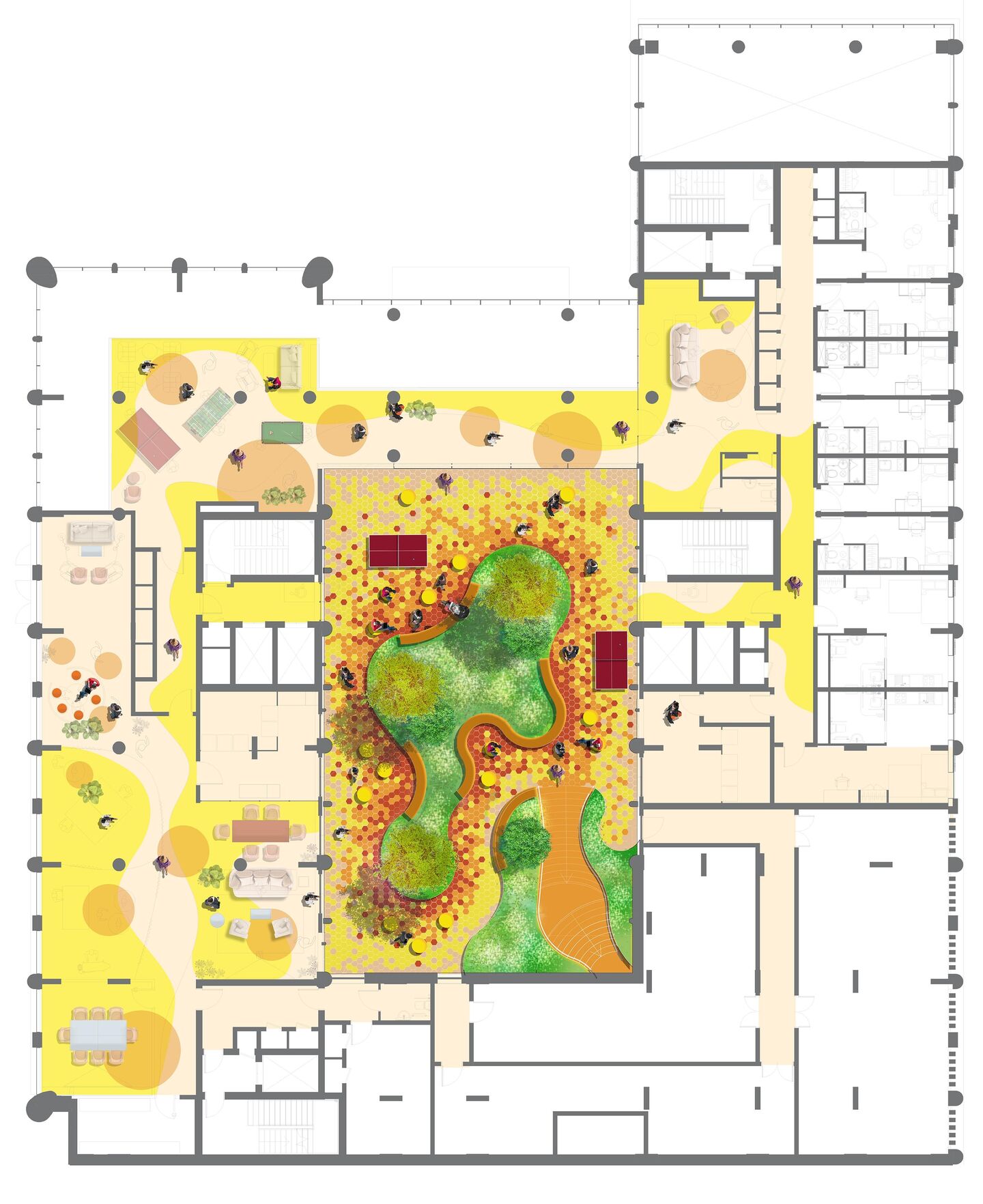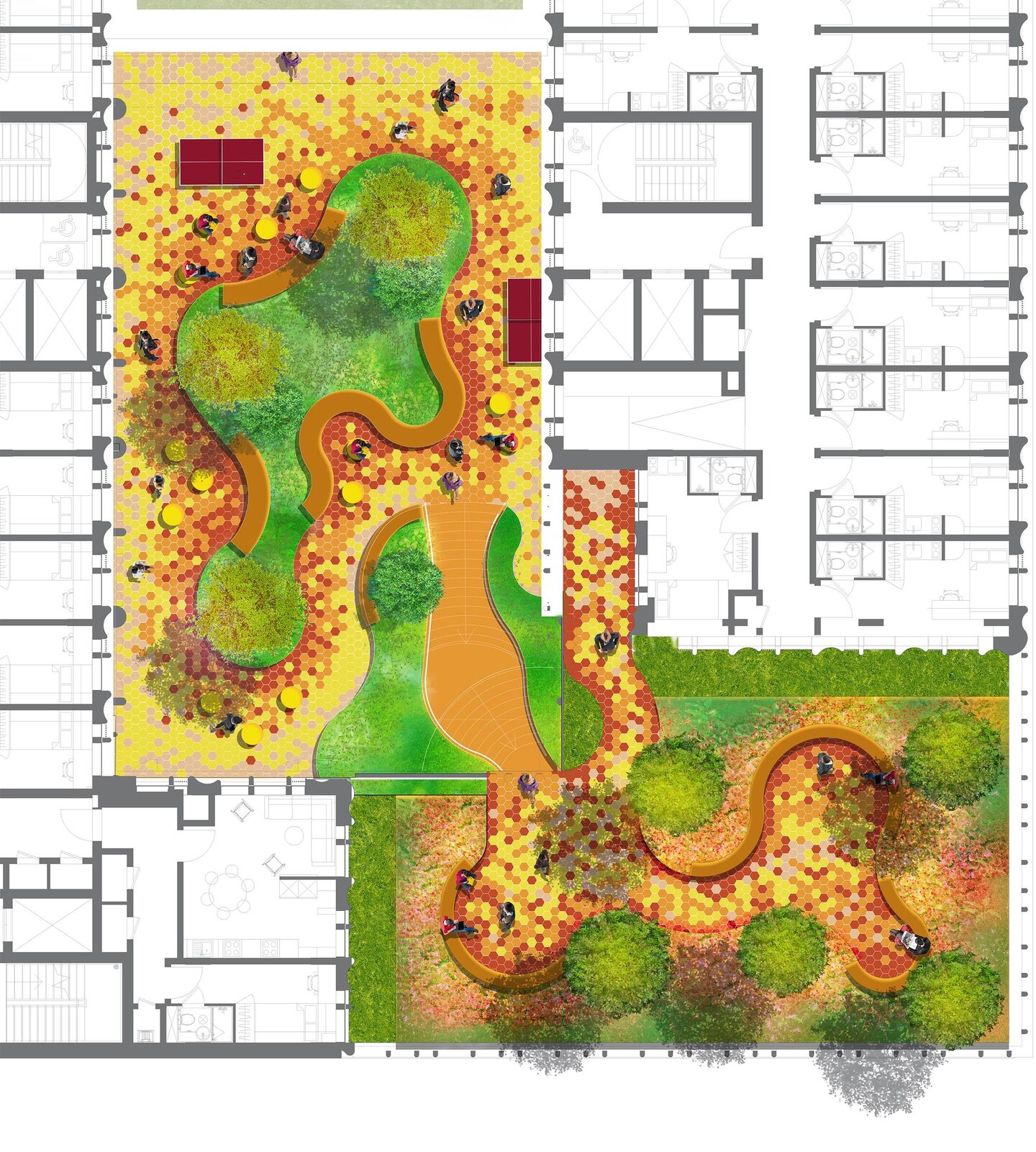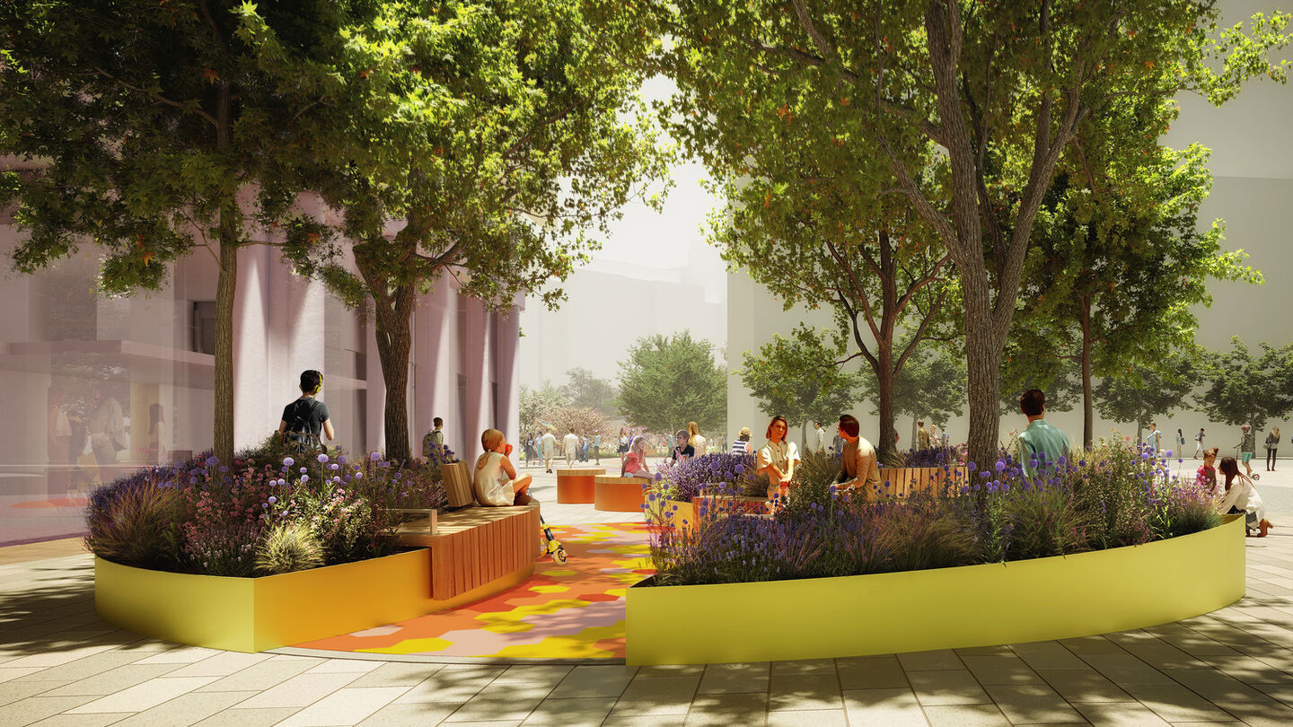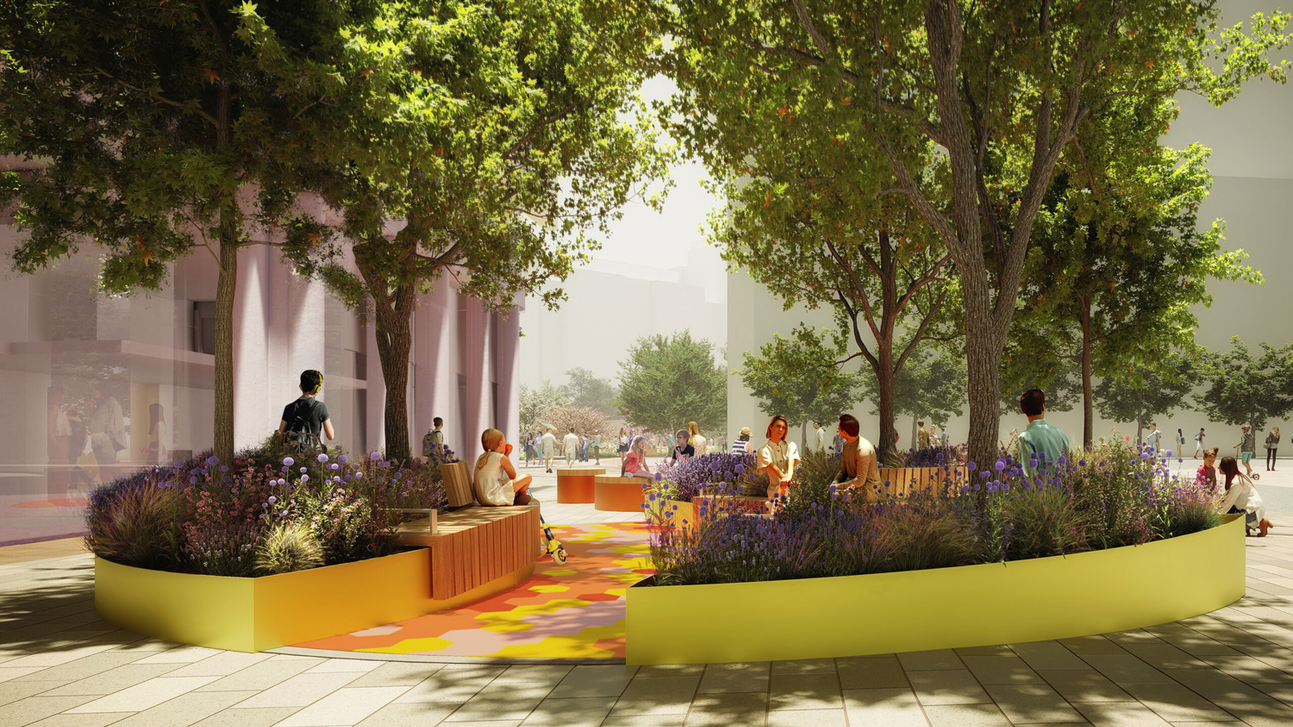

East Village: N16 Student Accommodation & Public Realm
The landscape brings colours in various forms to the centre of the project, extending beyond ethereal aesthetics and bearing pragmatic significance intertwined with the architecture, massing, and functionality of the building. These hues draw inspiration from the psychology of colours, a result of extensive study to decipher the emotional resonances they evoke.
Encompassing approximately 0.26 hectares, Plot N16 occupies a central position within East Village, gracefully situated on the eastern side of Celebration Avenue, flanked by Liberty Bridge Road to the north and De Coubertin Street to the east, with the Gantry Hotel development situated immediately to the south.
The site’s connectivity serves as a pivotal link between Liberty Bridge Road and the village, an essential structure within the fabric of the public space. Equally vital, it facilitates the journey for those venturing from the eastern quarters of the village towards Victory Park and Belvedere. While the public realm must respond to these critical pedestrian thoroughfares, its role transcends mere functionality, aspiring to a captivating design that is both inspirational and endowed with the innate elegance of nature.
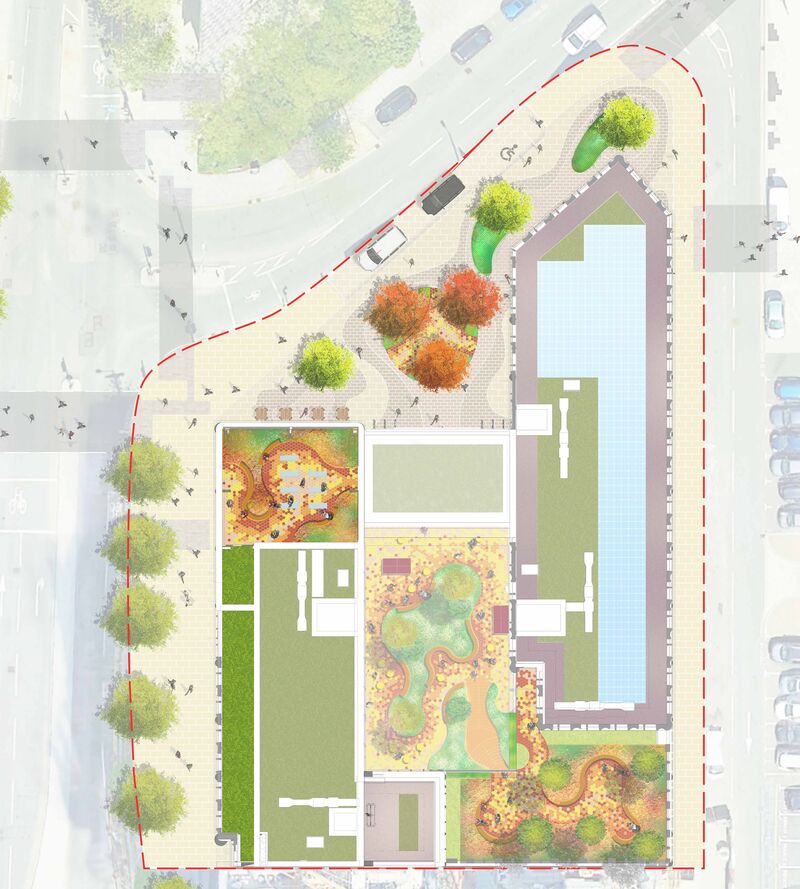
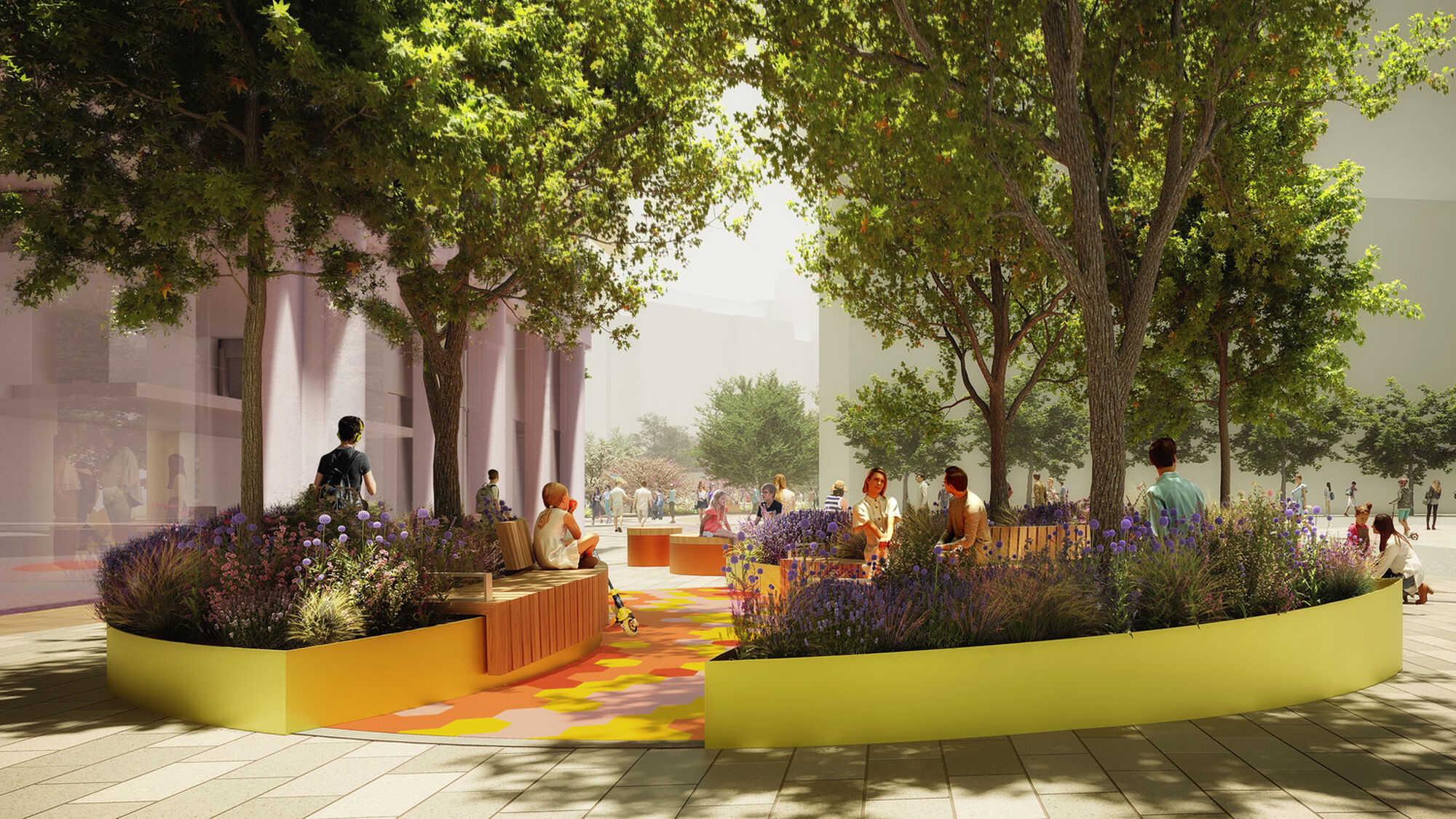
Visitors are welcomed by a sinuously patterned walkway, elegantly delineating distinct pedestrian paths, be it the passage to Ribbons Walk and Mirabelle Gardens or the route leading to Celebration Avenue and Victory Park. Within The Ribbon, a circular enclave, adorned with lush greenery, emerges as a convivial meeting point, seamlessly continuing the thematic thread of the main park components. Inside the building, the landscape unfolds in stratified layers, cascading with verdant beauty and framed by vibrant paving, effectively treating the courtyards as an imaginative fifth facet of the building. While distinct from Victory Park, the spatial identity undergoes a nuanced metamorphosis in relation to the park, yet rooted in steadfast thematic continuity.
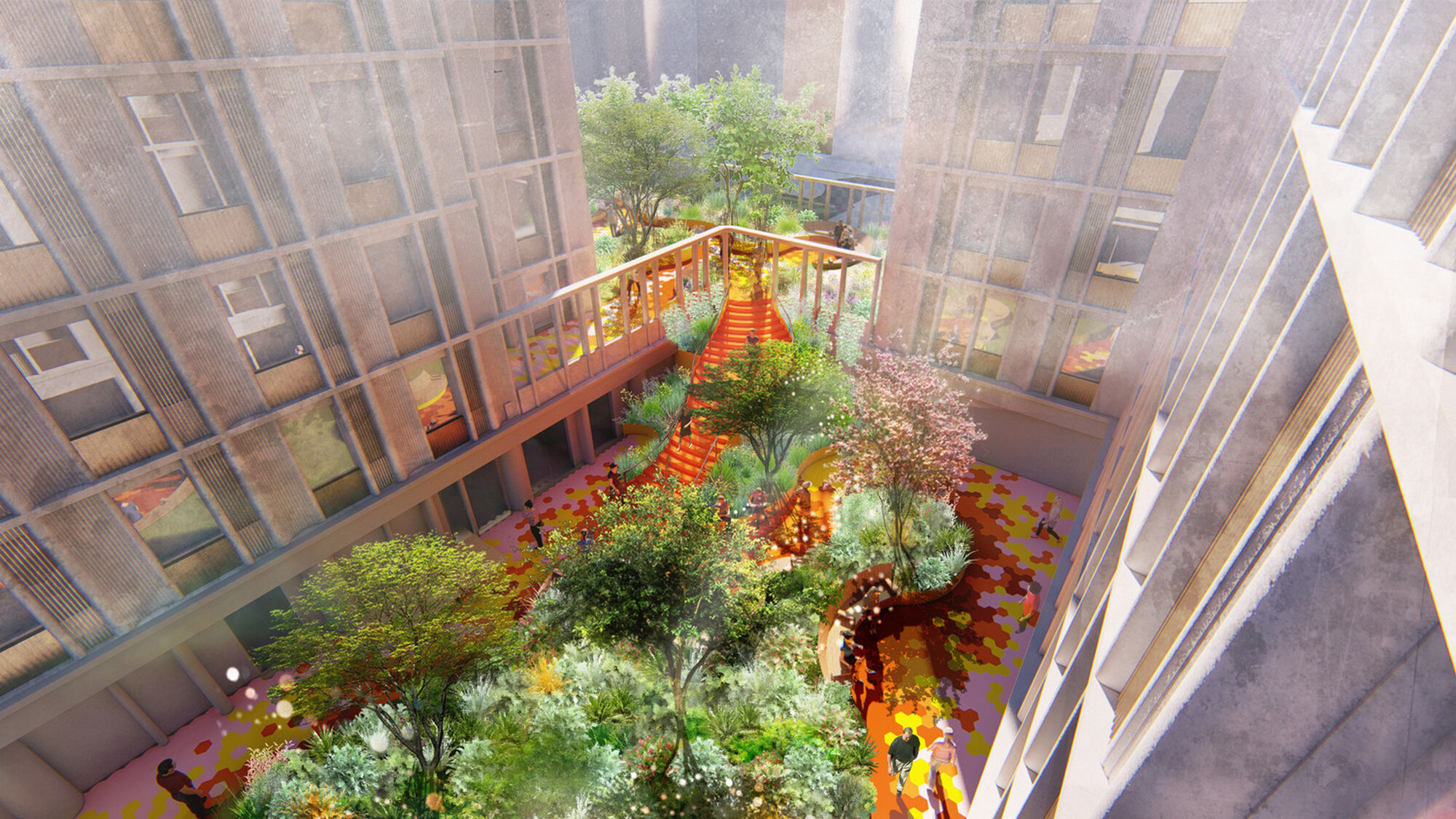
Driven by biophilic design principles, the concept amplifies the urban populace’s connection with nature, infused with a playful spirit that draws inspiration from the world of fashion, culminating in an audacious landscape. Curvilinear forms and a meticulously choreographed palette of colours engage in a harmonious dialogue with the architectural composition. At its core, this concept seeks to unite nature and fashion, tranquillity and camaraderie, audacity, and sensitivity, culminating in a design that is unmistakably distinct for its users.
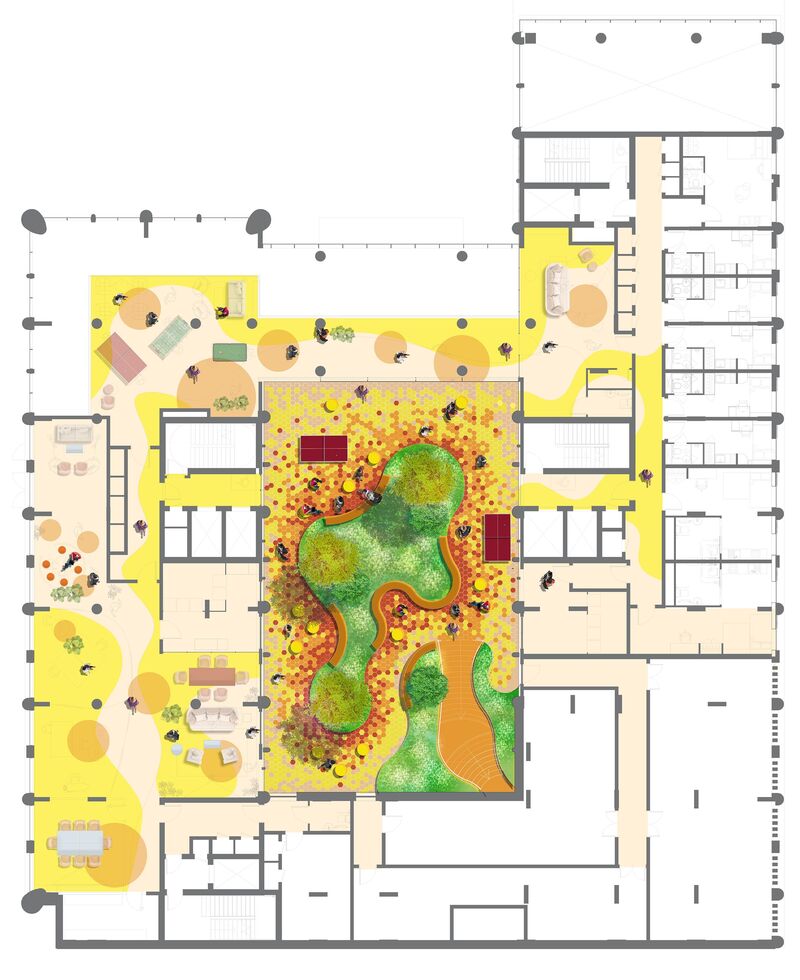
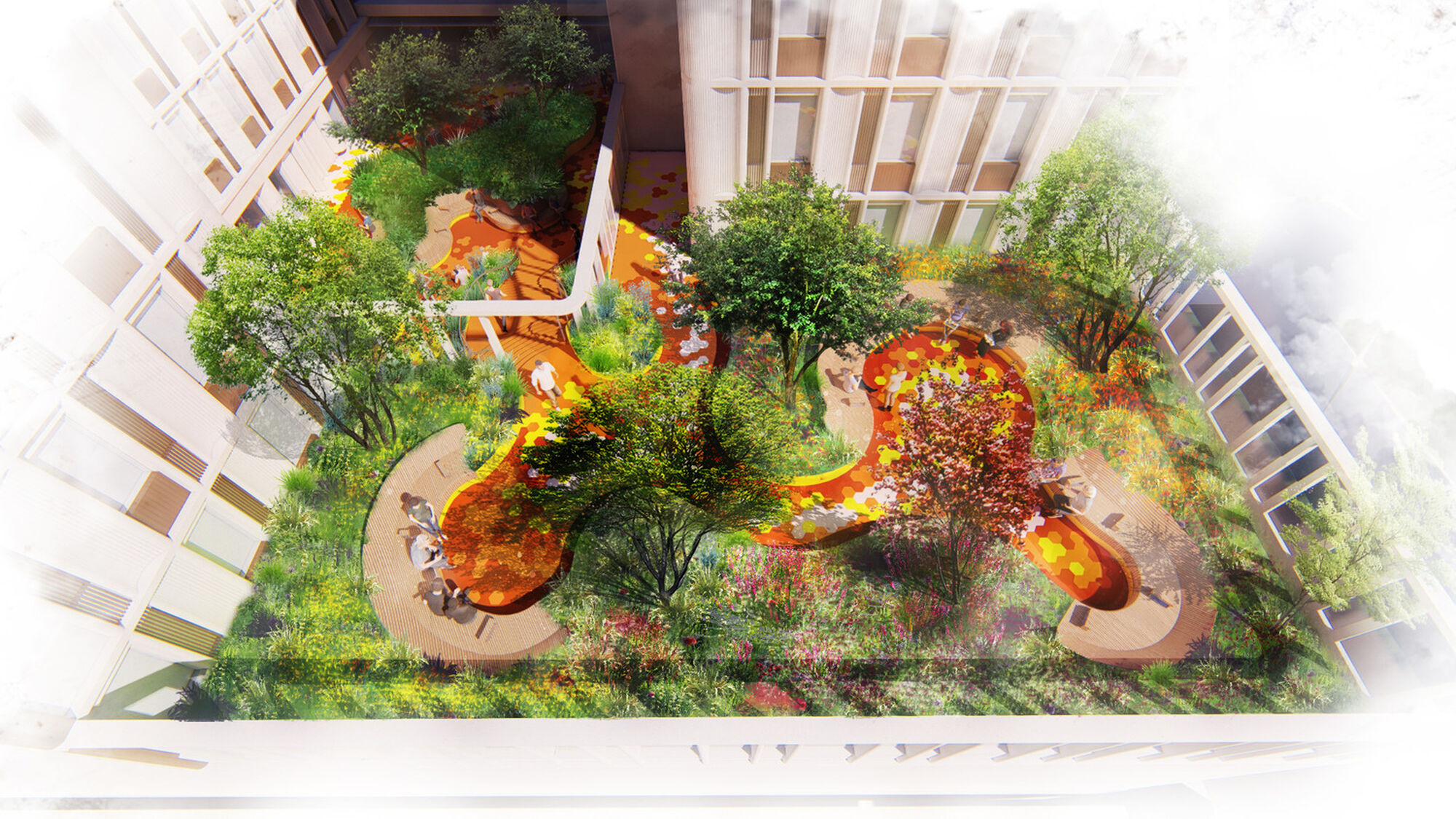
Furthering its environmental commitment, the proposal seeks to enrich biodiversity by maximizing the expanses of softscape. The planting strategy, characterized by a diverse and vibrant palette, entices wildlife while inviting a sensorial experience for humans, rendering the shifts of seasons and the passage of time in a natural, captivating manner, evoking evolving ambiences.
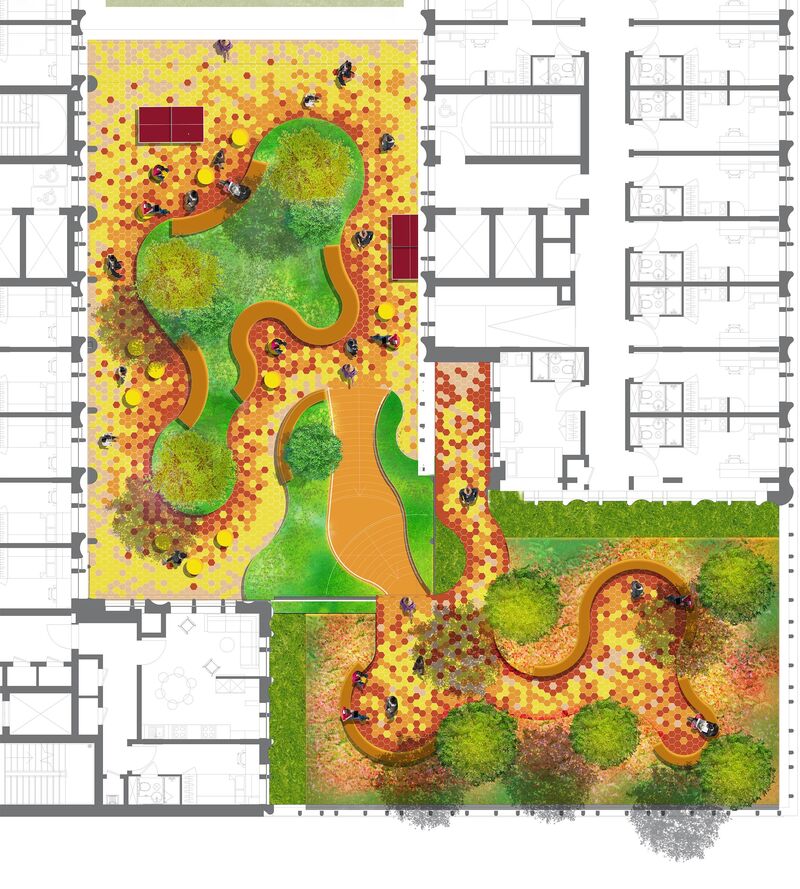
Project Info
- Client:
- Get Living
- Architects:
- tp bennett, Howells
- Planning Consultant:
- Quod
- Ecology:
- Biodiversity by Design
- Structural & Civil Engineer:
- Walsh
- Project Management:
- Pillar
- Access Consultant:
- Earnscliffe
