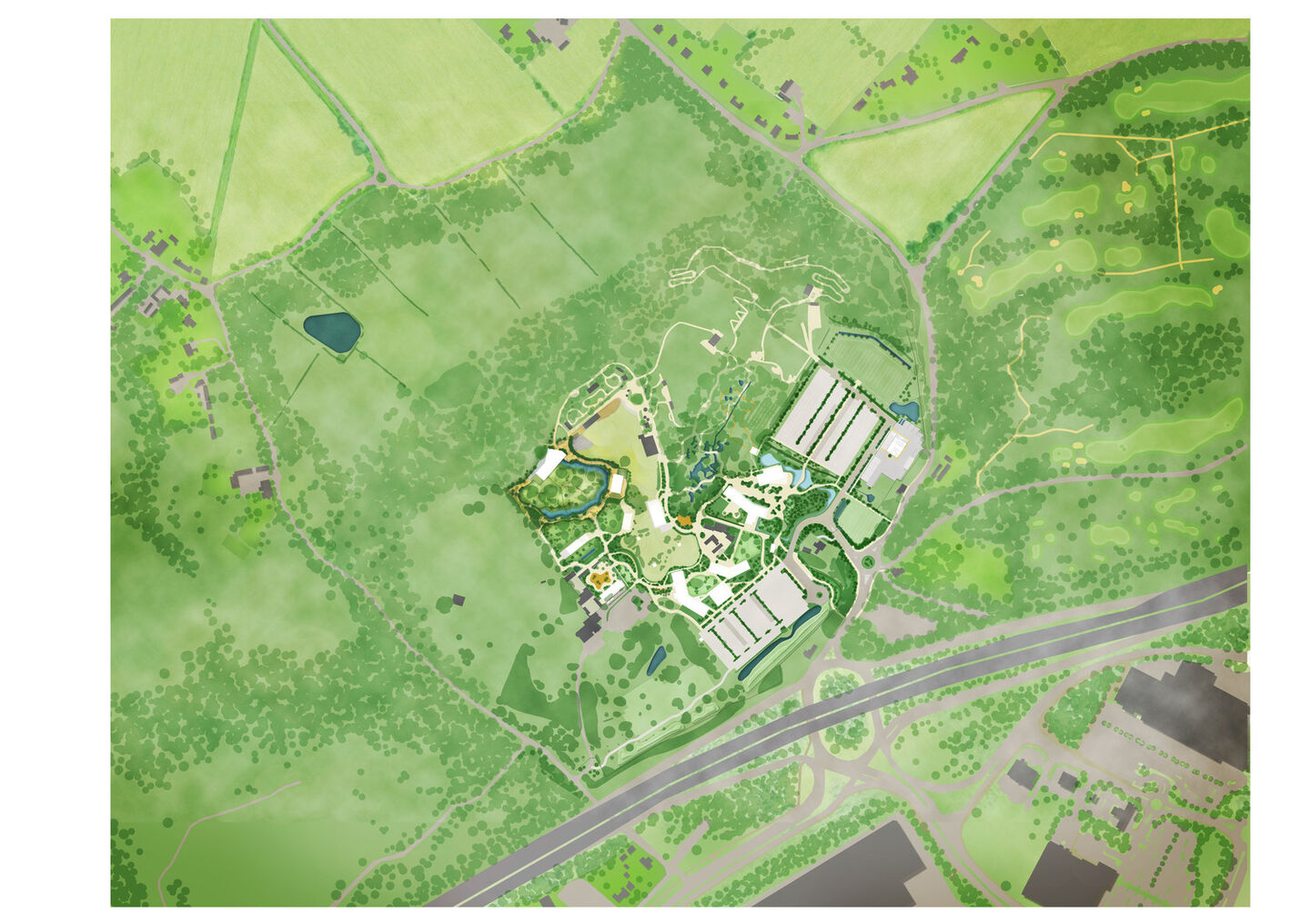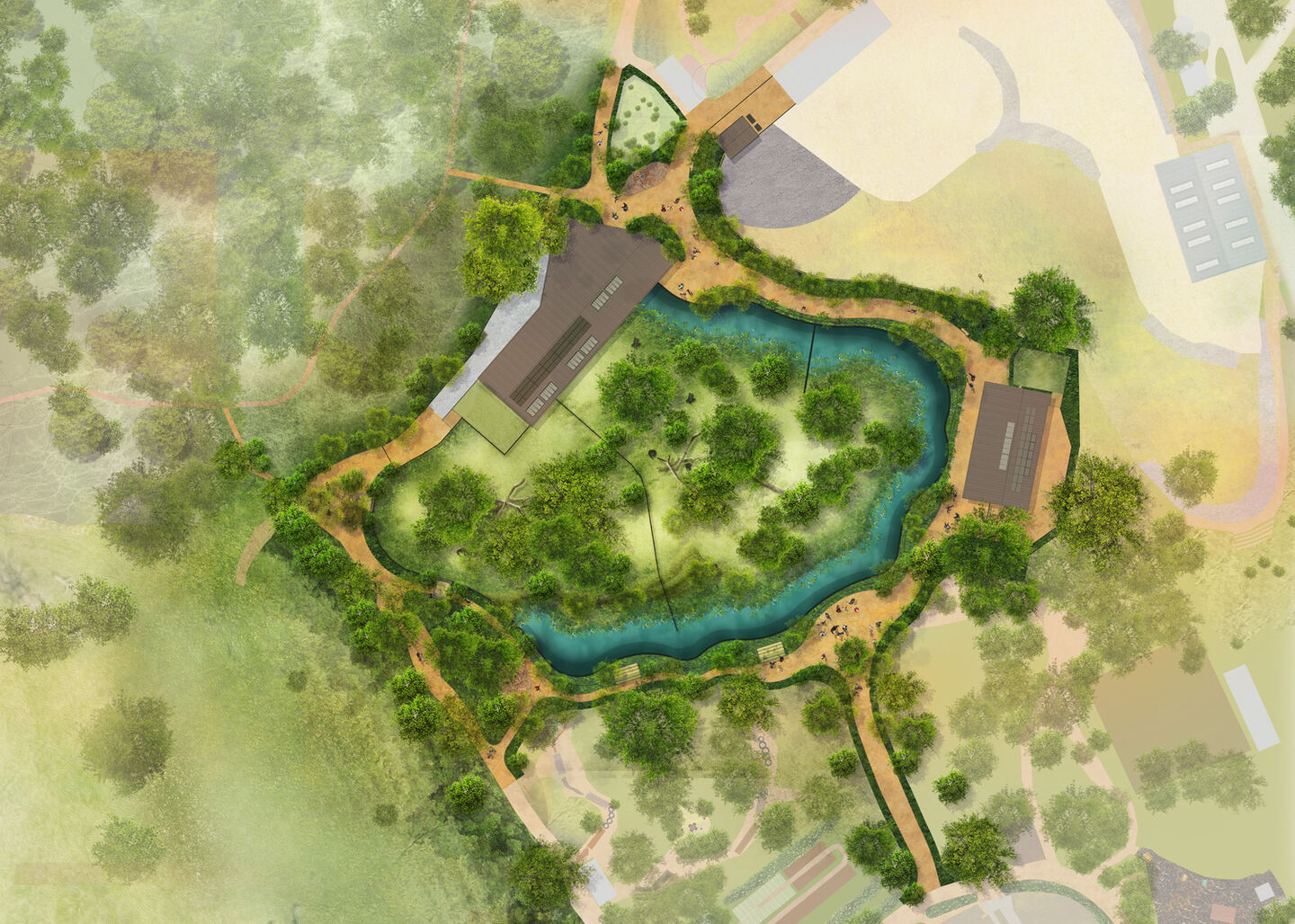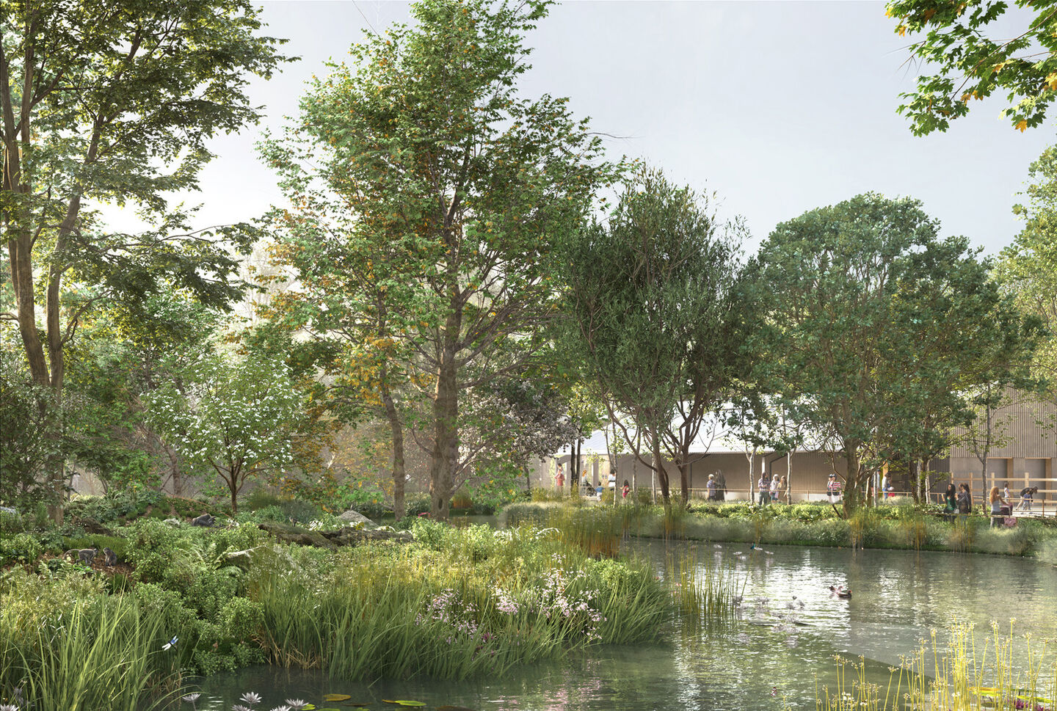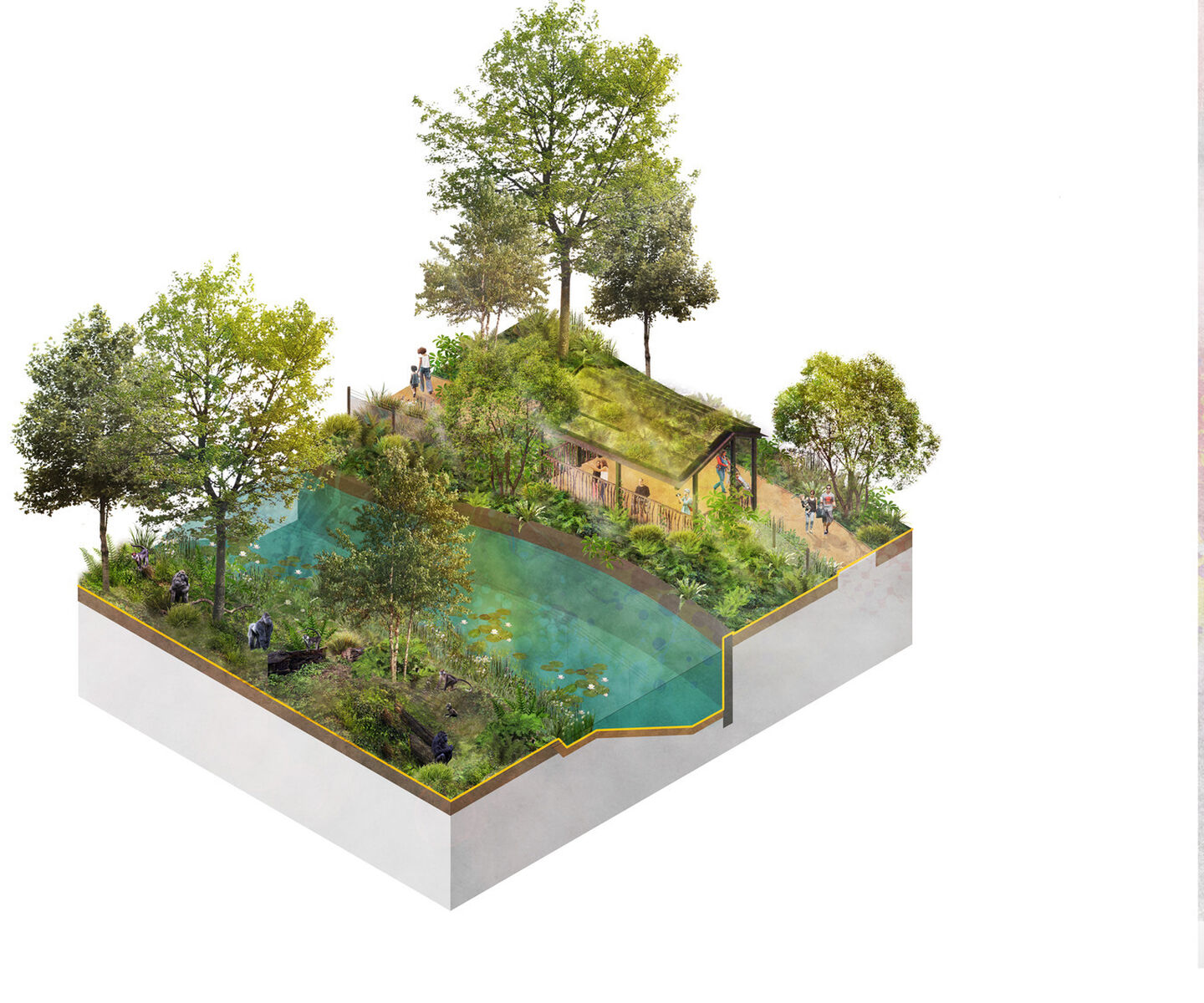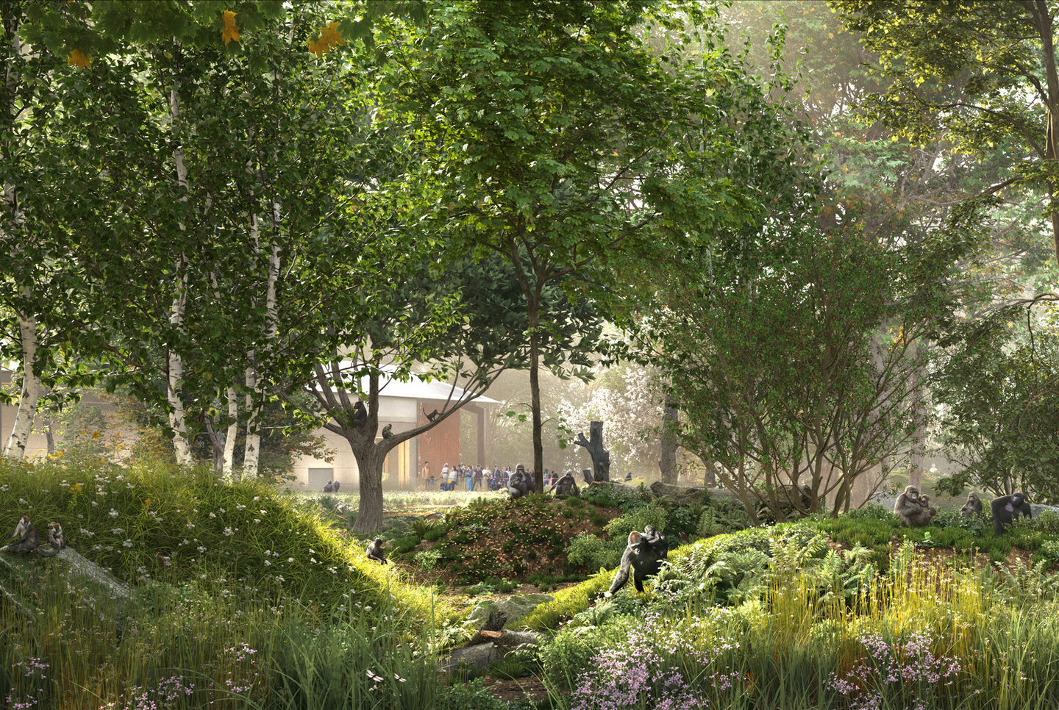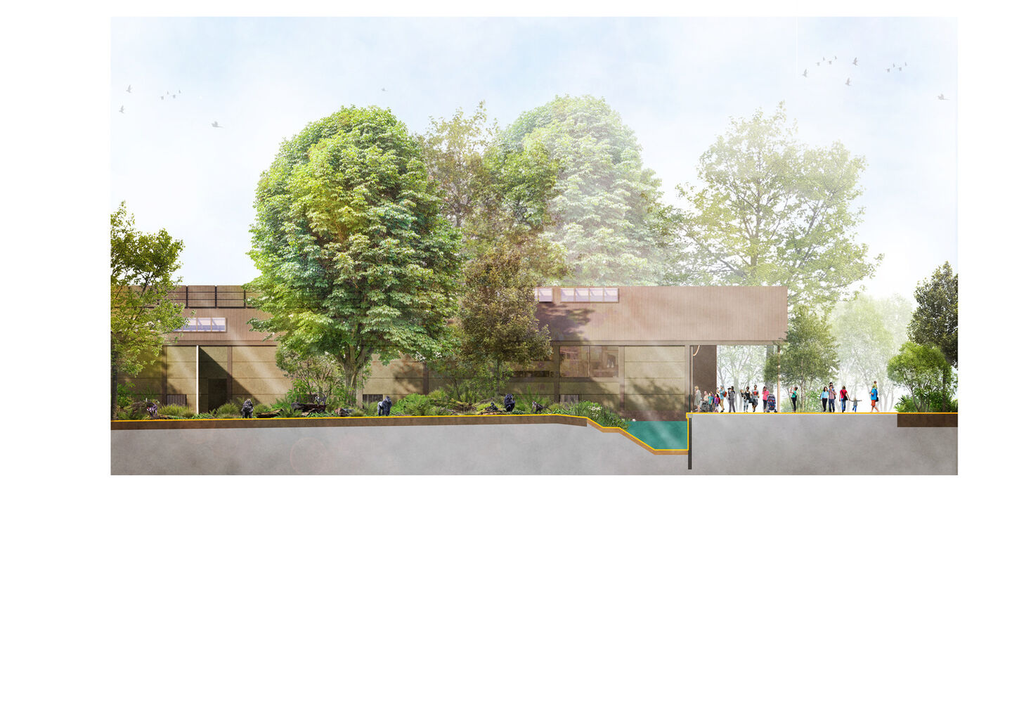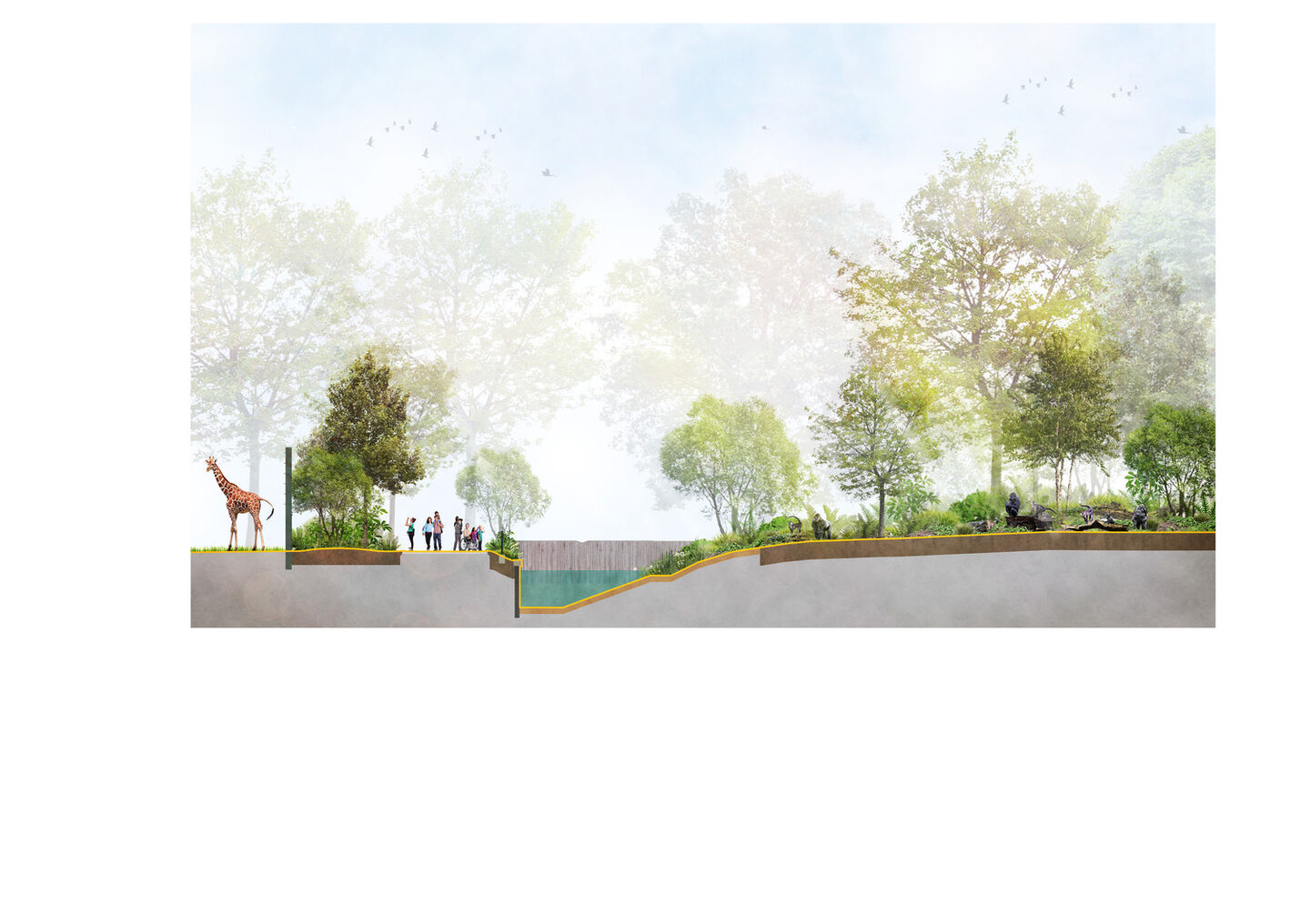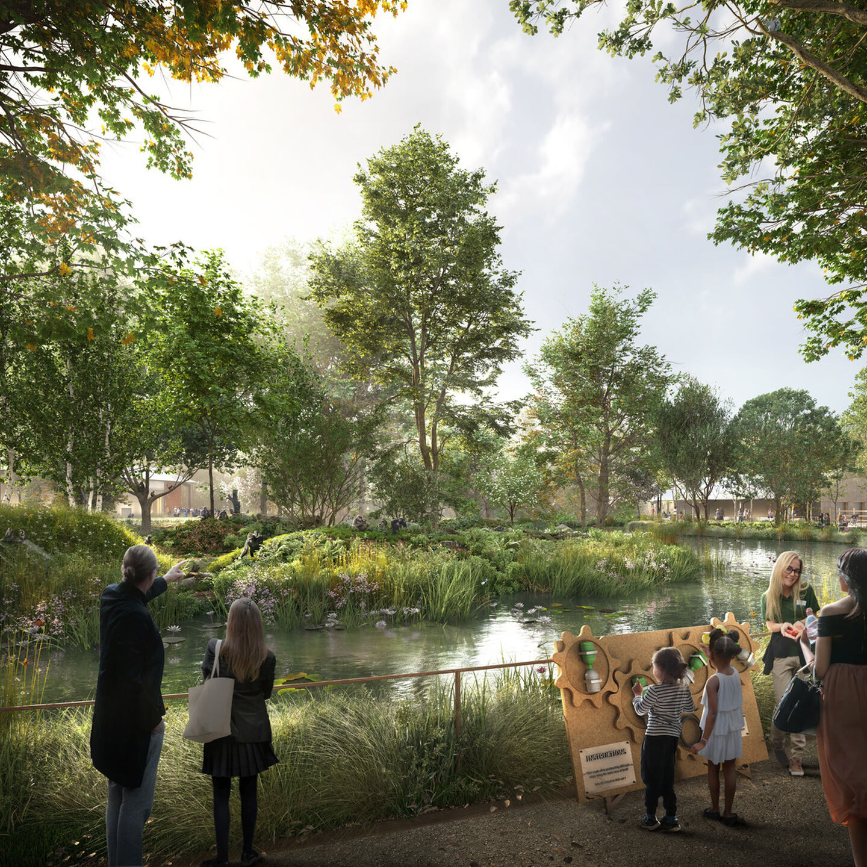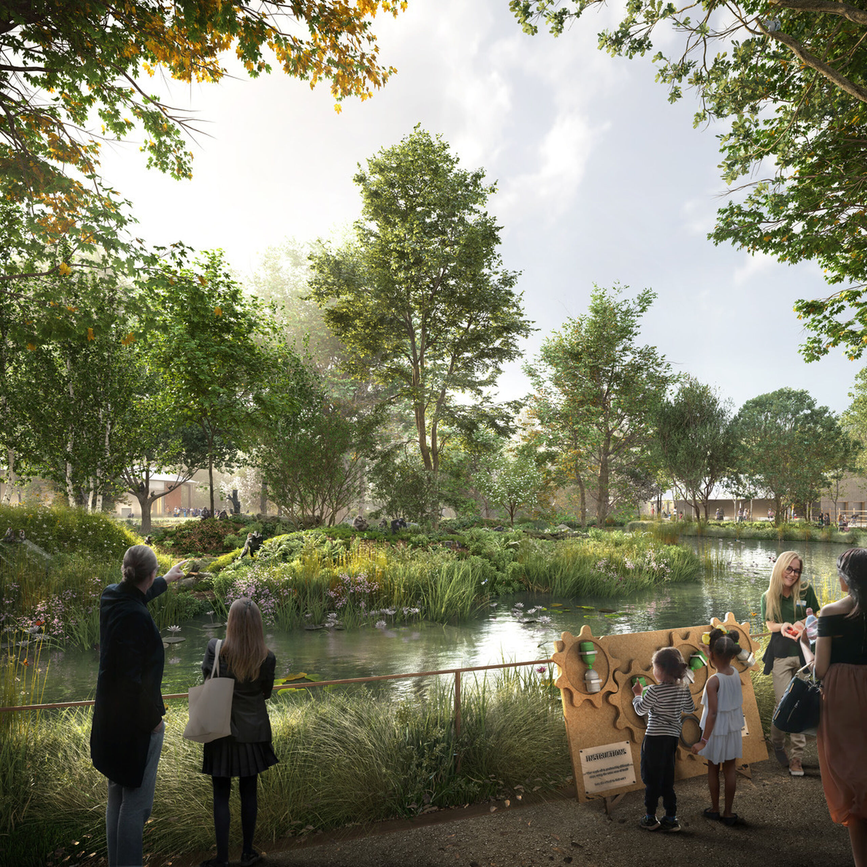

Bristol Zoo Project: Masterplan and Central African Forest Exhibit
The New Bristol Zoo Project masterplan will deliver a re-imagined and much improved experience for visitors; modern fit-for-purpose facilities for species; and a professional working environment for colleagues, setting a new standard for conservation zoos in the 21st century.
The development of the masterplan has had to address a number of key site constraints: arboricultural – the retention of high-quality CATA/B trees and the Ancient Woodland in particular, heritage assets, areas and species of nature conservation interest, and the existing pattern of built form across the site. The masterplan is structured around a series of landscape character zones that relate to distinct parts of the site and the visitor experience.
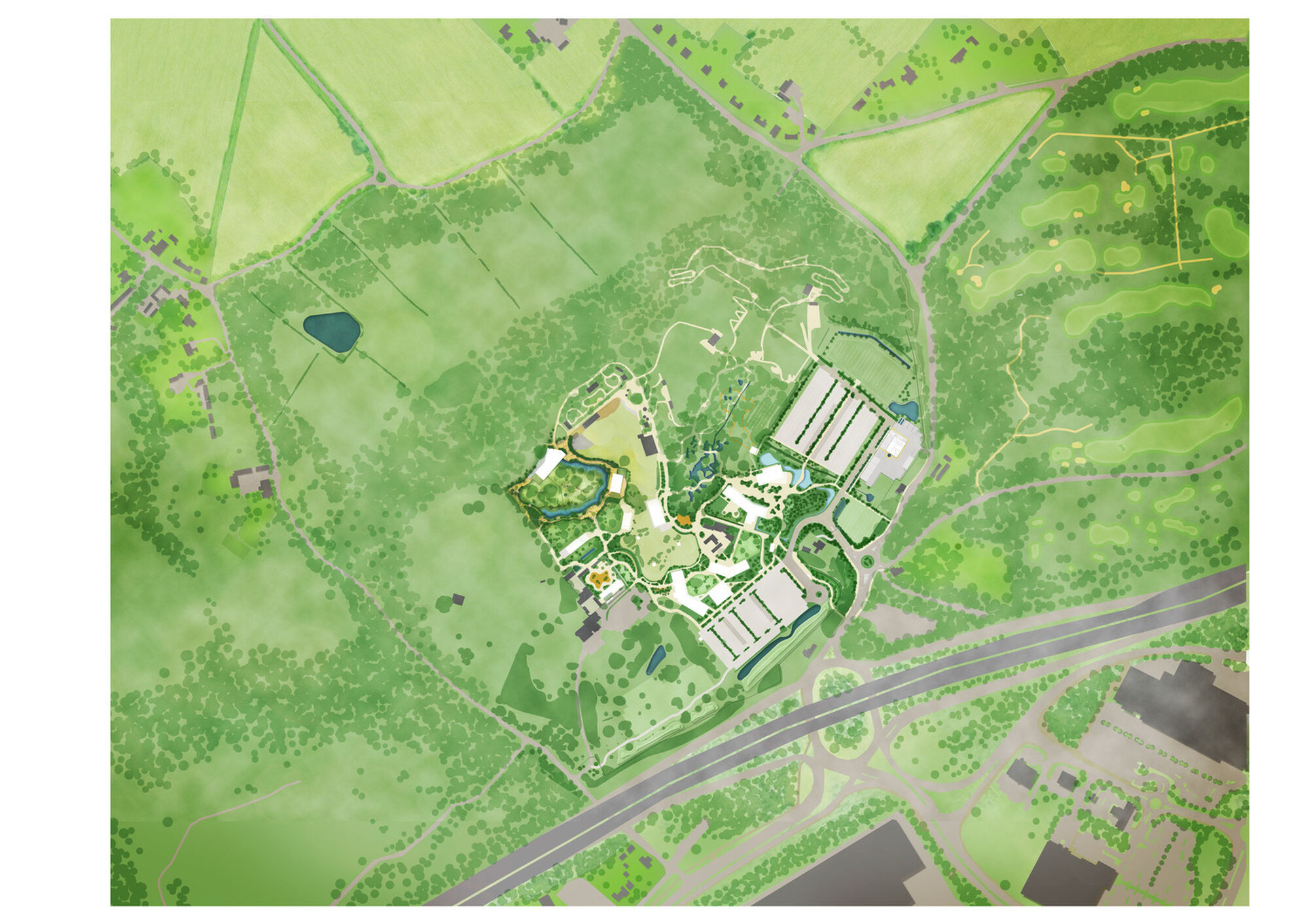
Visitor Arrival and Exit
The landscape-led experience starts at the new entrance to the site with landscape framing views to the new arrival building, Wild Welcome. Wild Welcome has been re-designed to provide a richer and more immersive landscape experience for visitors. With its backdrop of mature trees and a foreground of undulating mounds with new woodland planting and a swale system that plays an important part in the storm water management for the area. Beyond the Wild Welcome the visitors are immediately immersed in the lush green and semi wild character of Webb’s Brake with its curious water bodies and sense of mystery. This sets the tone for the rest of the visitor journey.
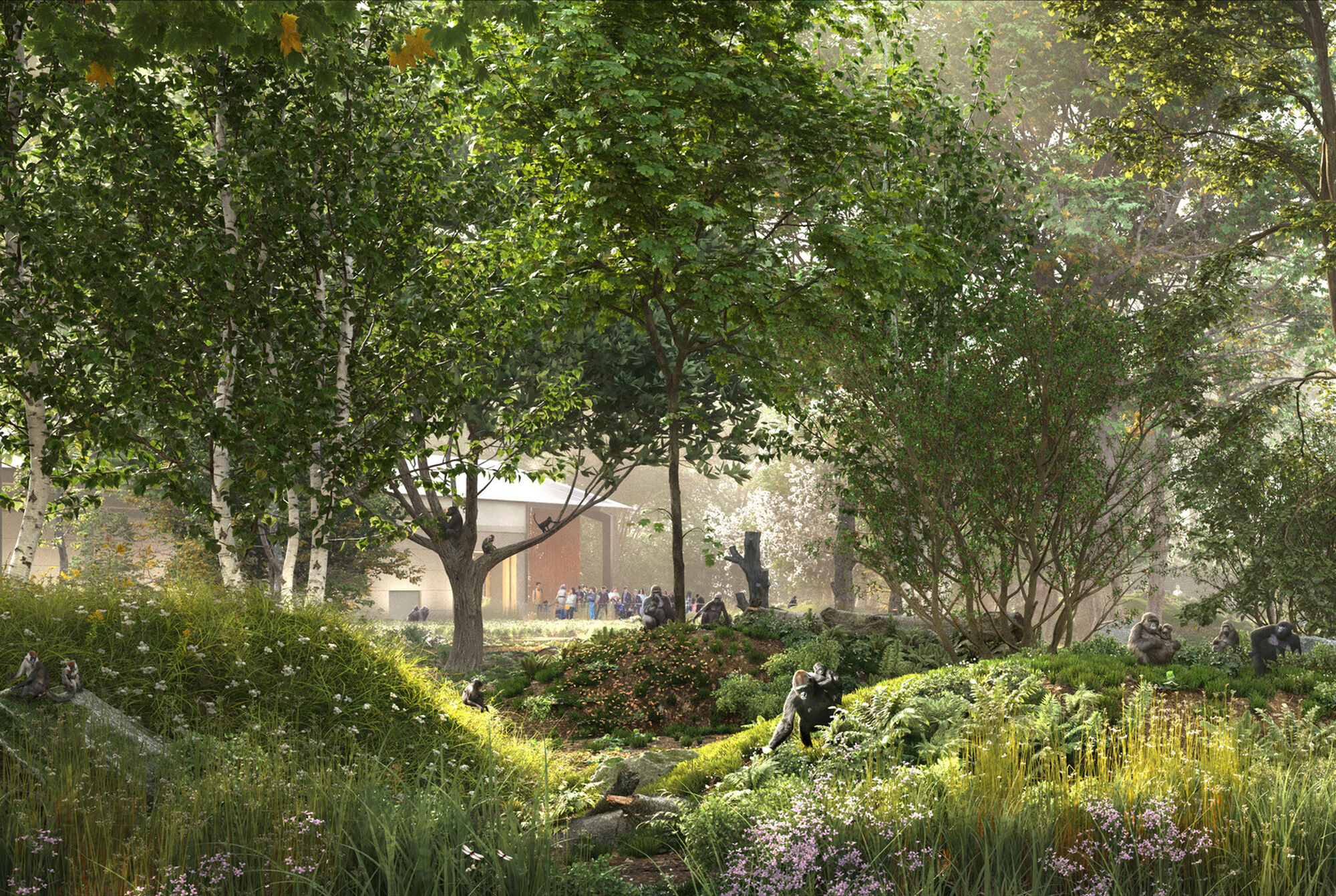
New Exhibits
For the exhibit areas the intention is to evoke the character and sense of working environment for the conservation and research projects that occur in those places using the qualities of the local landscape rather than attempting some false replication of the original habitat. Therefore, we are using the existing landscape character to support the biome experience by extending the Central African Savannah into the open areas where there are fewer existing trees and enclosing the Central
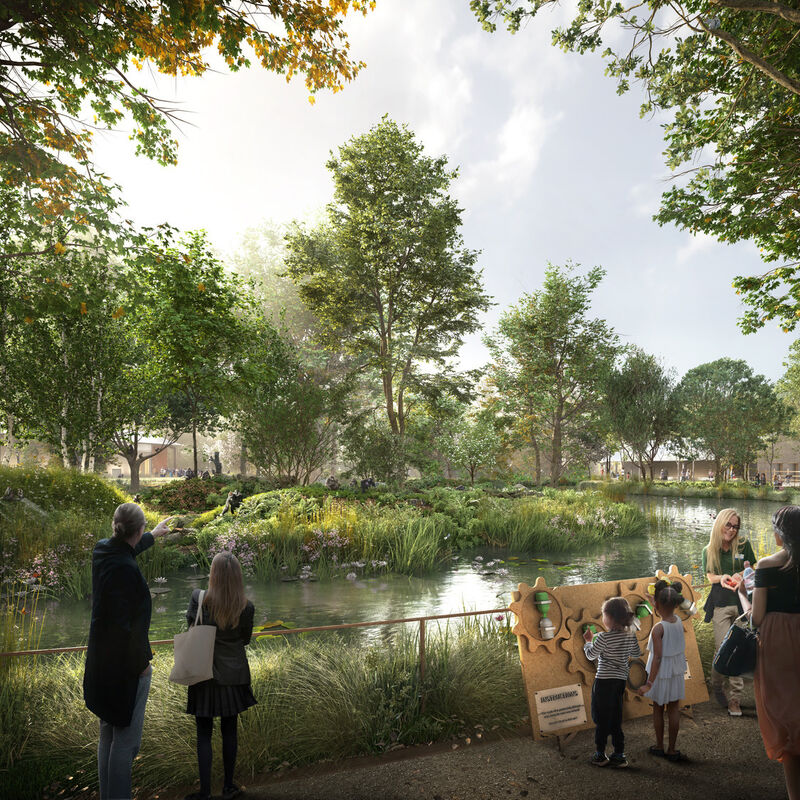
The Central African Forest Exhibit
This new project which was granted planning consent in late 2023 will deliver a new Central African Forest exhibit, as well as the addition of an ostrich enclosure to the existing Bénoué (Central African Savannah) exhibit, as part of the Bristol Zoo Project masterplan. The Western lowland gorillas will be the focal species in the new Central African Forest exhibit and the existing family group of gorillas at Bristol Zoo Gardens in Clifton will be transferred to the new Bristol Zoo, and housed in an immersive woodland enclosure with facilities that will exhibit the species in a more natural setting.
A separate building, the Crocodile house, nestled amongst existing and proposed woodland trees will provide indoor and external viewing for parrots and include an indoor pool with underwater viewing for the Critically Endangered slender snouted crocodile.
The area chosen for the new Central African Forest exhibit is an existing woodland with mature trees. Therefore, this particular area is highly suited to the character needs of the species and the desired landscape setting.
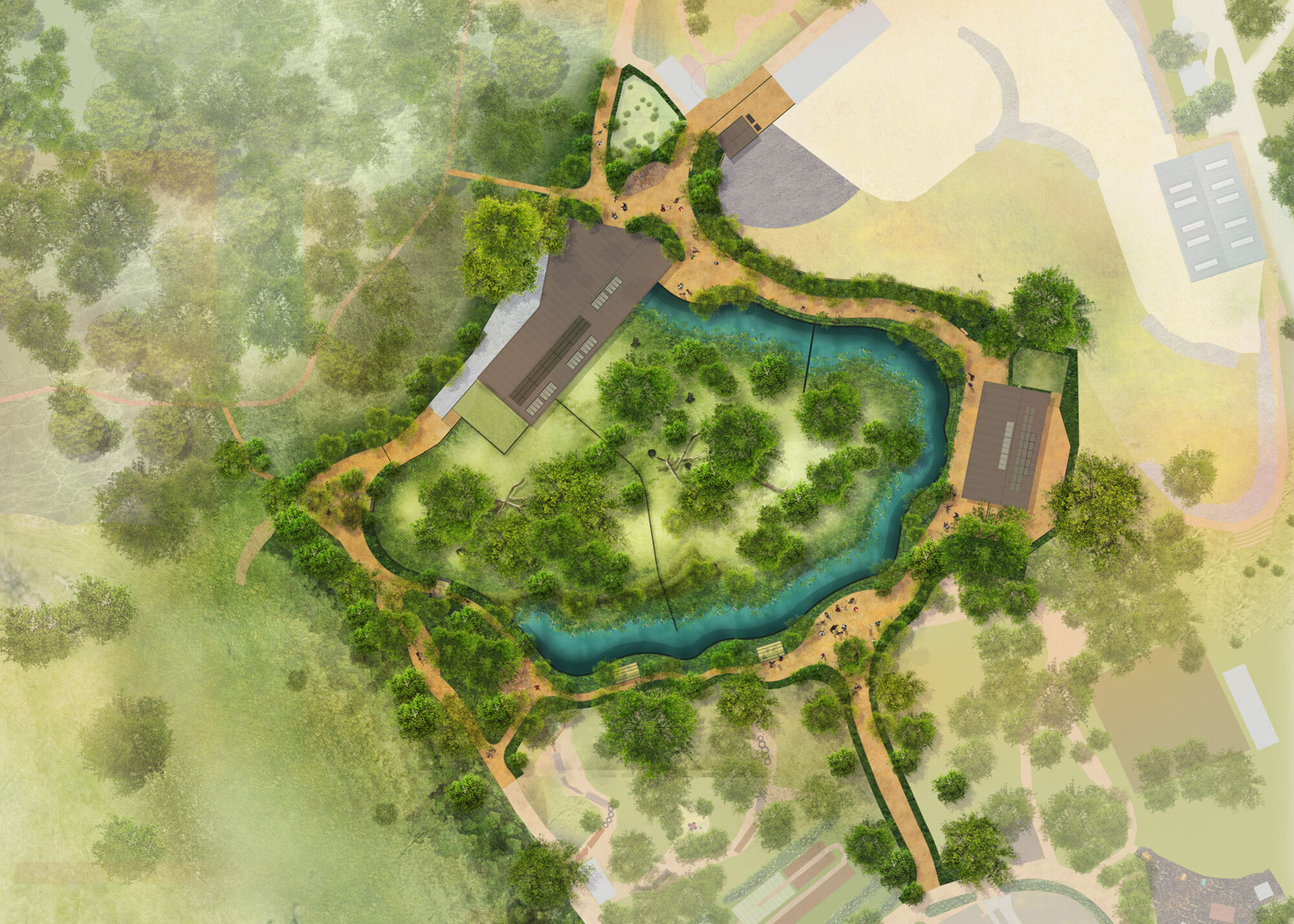
An Immersive Forest
The CAF exhibit has been designed to sit within a wider masterplan for the Bristol Zoo Project. Across the emerging masterplan the main focus is creating immersions into the animals’ world to evoke a sense of the animals’ native habitat and to create a continuity of visitor experiences where landscape is the dominant backdrop and where other elements like boundaries, balustrades, shelters, and buildings are set carefully into the landscape. Thus, the focal point of the CAF exhibit is the gorillas and mangabeys in their forest habitat. The character of a central African forest is evoked through utilising and enhancing the qualities of the local landscape balanced with the diet sensitivity and safety of the exhibits rather than attempting a false replication of the original habitat.
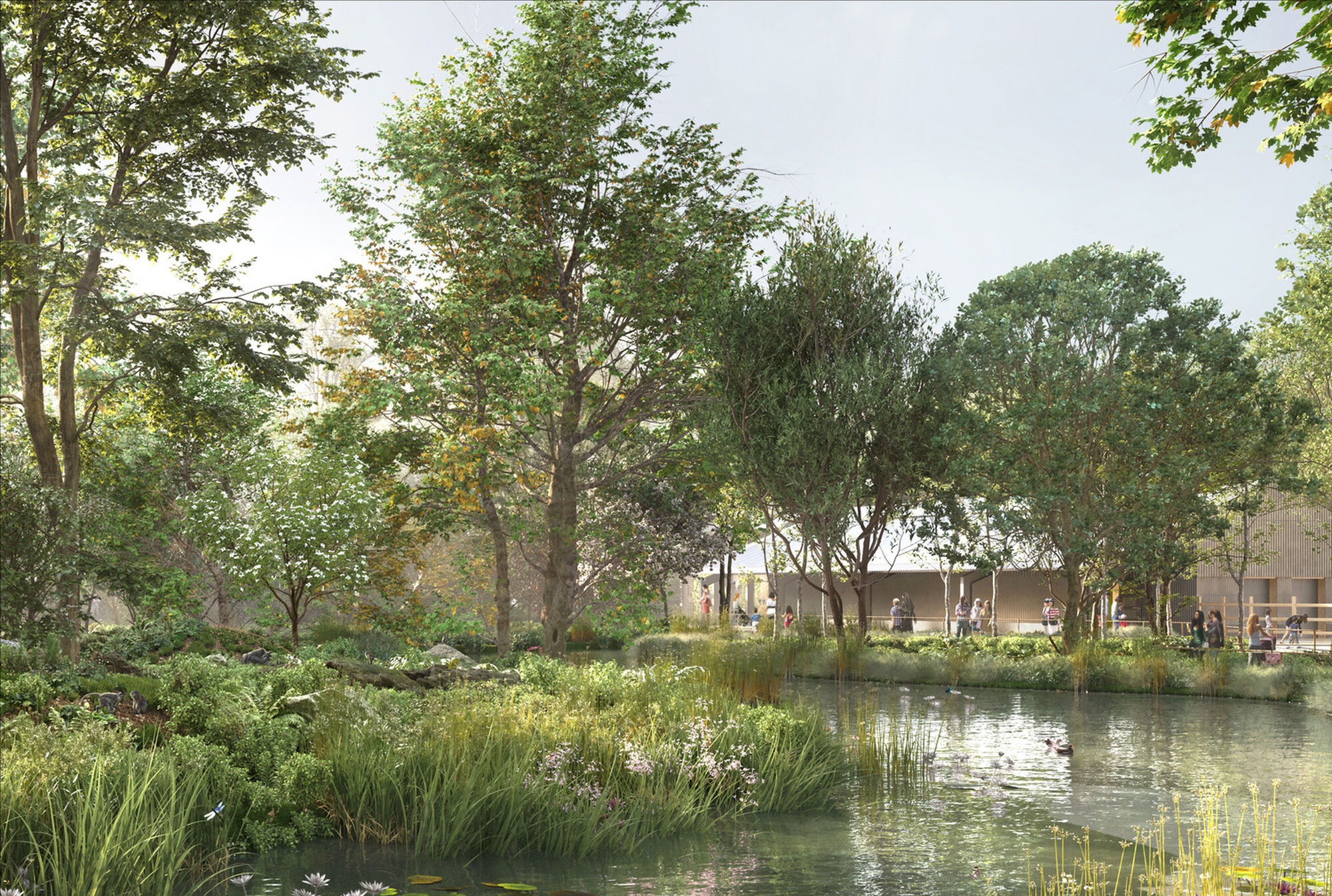
Project Info
- Client:
- Bristol Zoo Society
- Masterplanners and Landscape Architects:
- Grant Associates
- Architects:
- Fielden Clegg Bradley Studios
- Civil and Structural Engineers:
- Momentum
- MEP Engineers:
- Hoare Lea
- Fire Consultant:
- Hoare Lea
- Planning Consultant:
- Avison Young
- Wayfinding:
- Event Communications
- Cost Consultant:
- Gardiner and Theobald
- Project Managers:
- Ridge
