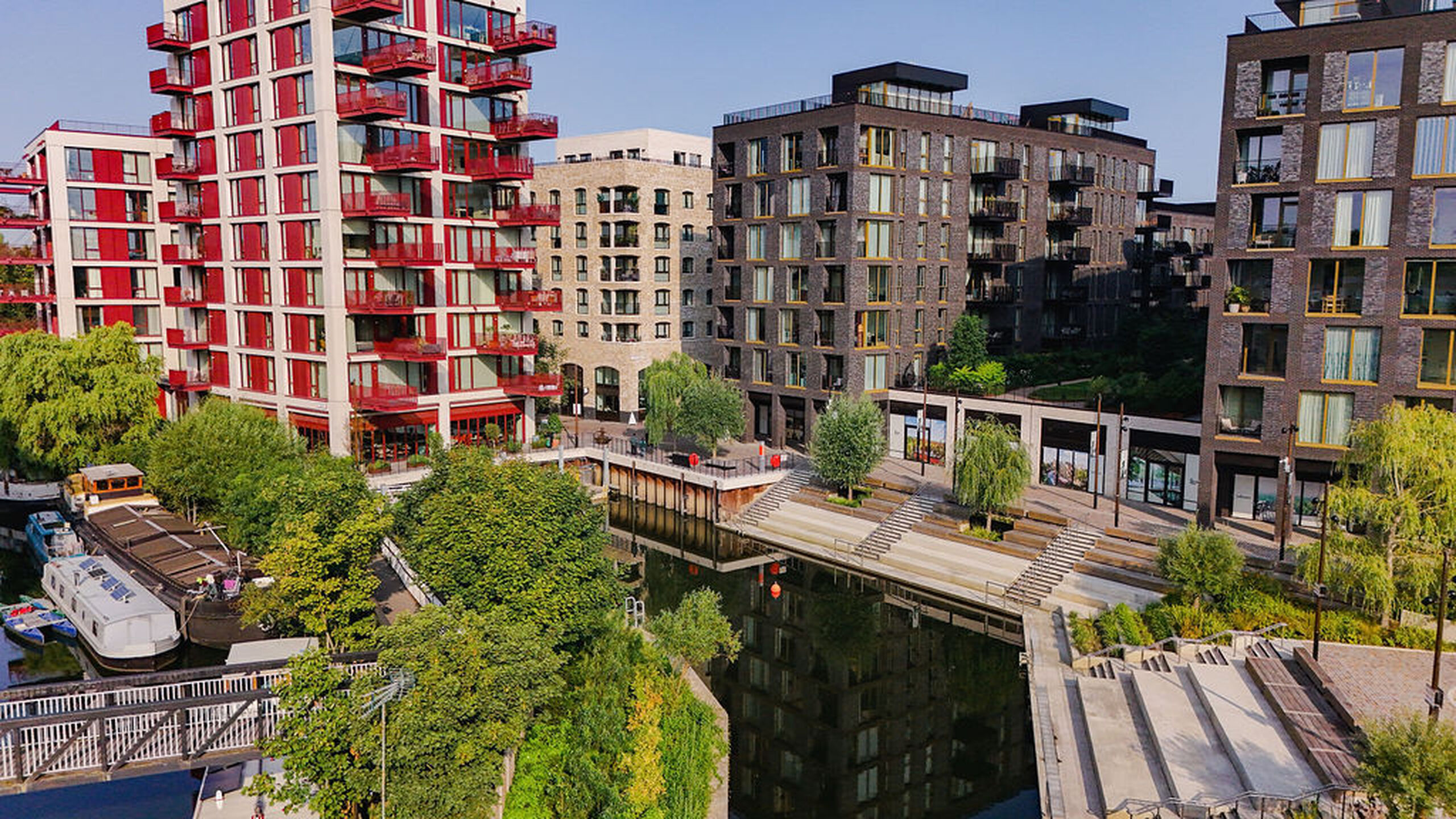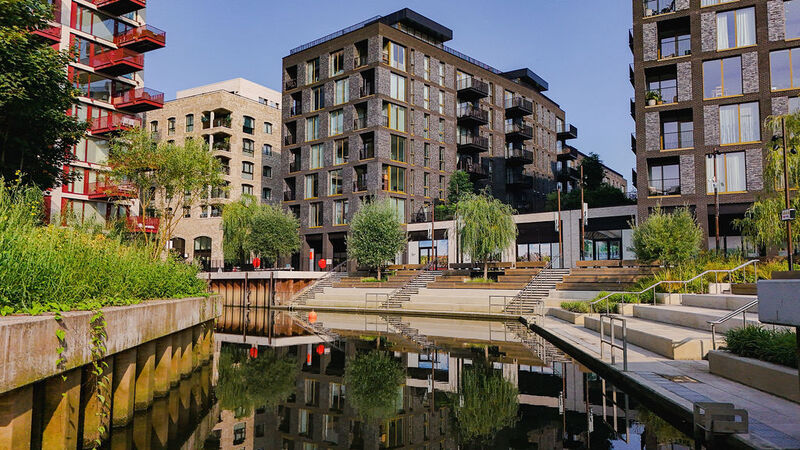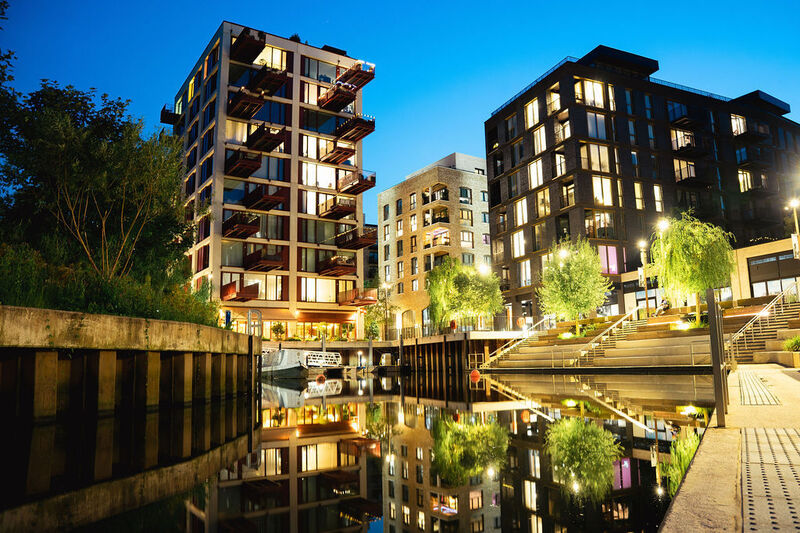

The Brentford Project
London, UK
A new contemporary urban quarter that transforms a brownfield site along the historic waterfront, connecting to the existing vibrant High Street and community.
The ambitious masterplan is underpinned by a landscape and heritage strategy which re-imagines the character of the industrial site’s historic Yards and Lanes, together with reconnecting Brentford High Street to the River Brent, Grand Union Canal and the Thames Path. The landscape will provide an ecological and artistic focus for Brentford and London and an active and vibrant place to live, walk through and use.

As well as working on the masterplan, we have developed the landscape and public realm strategy for the first phase of the development, which explores the core themes of local heritage, waterfront recreation, biodiversity and productive landscapes. The existing character of the working waterfront and canal, the intimate urban spaces and historic materials, together with the riparian ecology provide the design language for a revitalised public realm and streetscape. The public realm and Yards echoing the historic urban grain, reinforce the sense of place whilst offering an inclusive, attractive and welcoming environment for local residents, Londoners and visitors.

Project Info
- Client:
- Ballymore Group
- Architect:
- AHMM, Glenn Howells Architects, Maccreanor Lavington
- Engineer:
- OSCS, Desco, C&H, Peter Bretts
- Environmental Consultant:
- Peter Bretts
- Quantity Surveyor:
- Turner & Townsend