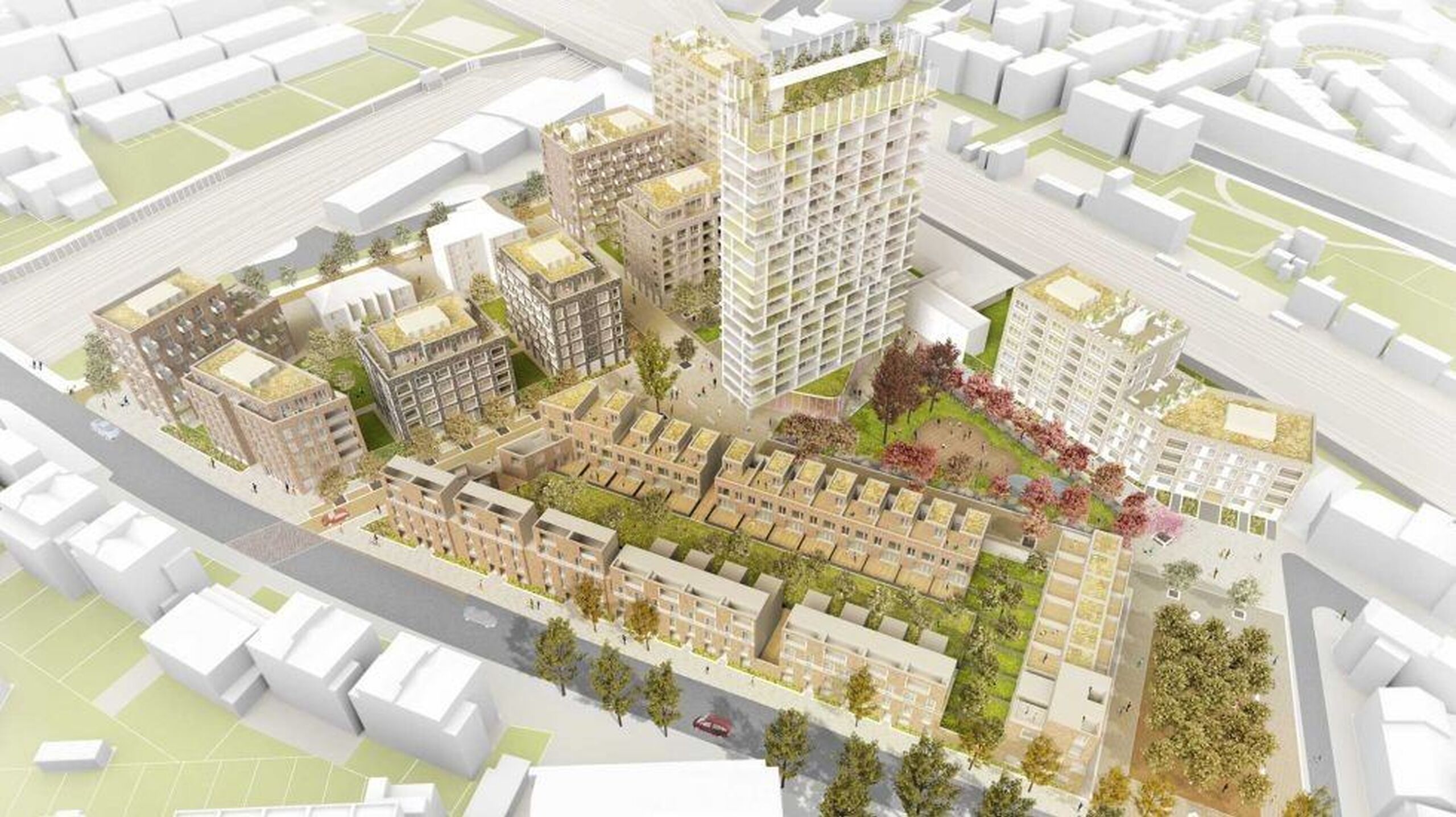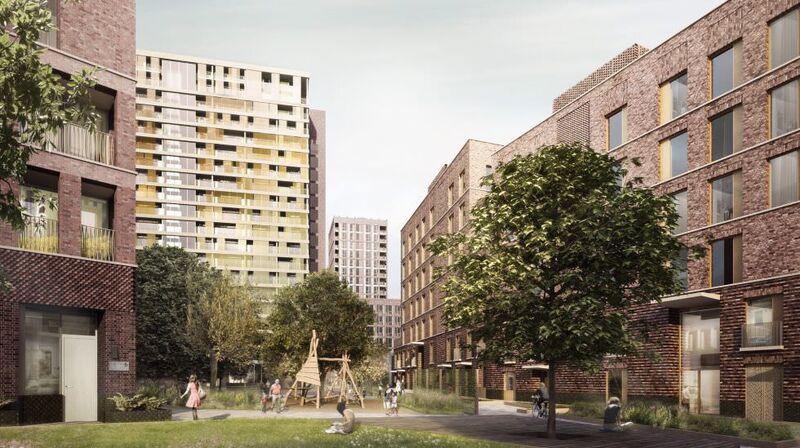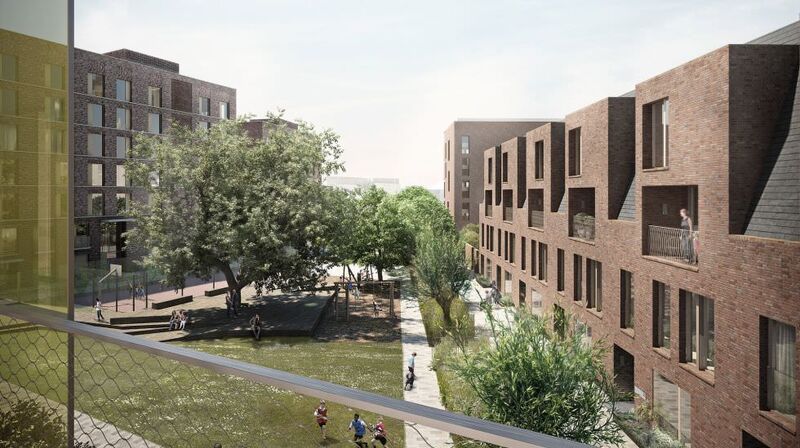

Agar Grove
Winner of the 2015 Housing Design Awards, shortlisted for The Sunday Times British Homes Awards and case study at the New London Awards Housing Showcase.
Agar Grove is a major housing regeneration project for London Borough of Camden. The project is part of the Council’s Community Investment Programme and aims to be an exemplar for the borough, with high sustainability standards and a ‘fabric-first’ approach to increase energy performance.
The public realm concept of Streets and Squares has been developed to provide a new urban fabric to the site, stitching the site back into the local context and moving away from dead end routes and poor connectivity associated with the existing estate.

At the heart of the scheme, a new Garden Square provides a landscape of pedestrian and cycle priority circulation routes, play spaces, garden and park planting, seating and cycle parking. Ground floor level access to individual residential units and blocks helps to activate the frontages of all buildings opening out onto the Garden Square and the adjoining new streets.
The two character zones are defined by careful use of hard landscape materials including paving and edge types with higher quality edge treatments being used in the Garden Square. The planting strategy is used to further strengthen the character of each space including trees to bring a clear structure of mature canopy heights supported by a planting palette which considers the scale, use and maintenance of each space as well as the opportunities for year round colour, scent and delight. The planting has been developed to support a site wide Sustainable Urban Drainage system (SuDS) and the roof garden planting is designed to provide a mosaic of habitat types to promote biodiversity, using species to support Camden BAP targets.

Awards
- London Planning Awards
- Mayor’s Award for Sustainable and Environmental Planning
- London Planning Awards
- The Mayor’s Award for Good Growth
- Housing Design Awards
- Commended
Project Info
- Site Area:
- 2.56 Hectares
- Client:
- London Borough of Camden
- Architect:
- Hawkins Architects Brown, Mae Architects,
- Engineer:
- Peter Brett Associates, Max Fordham