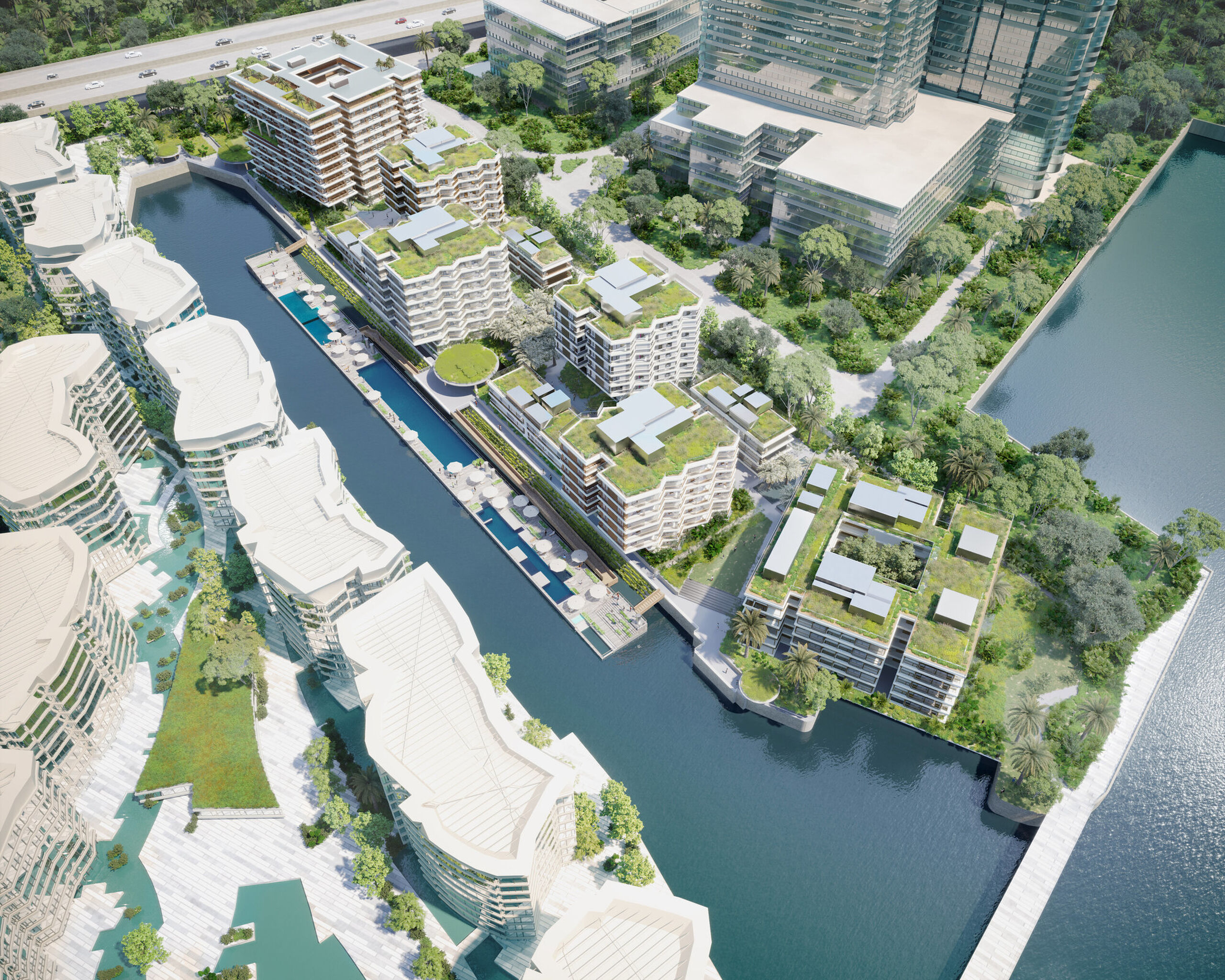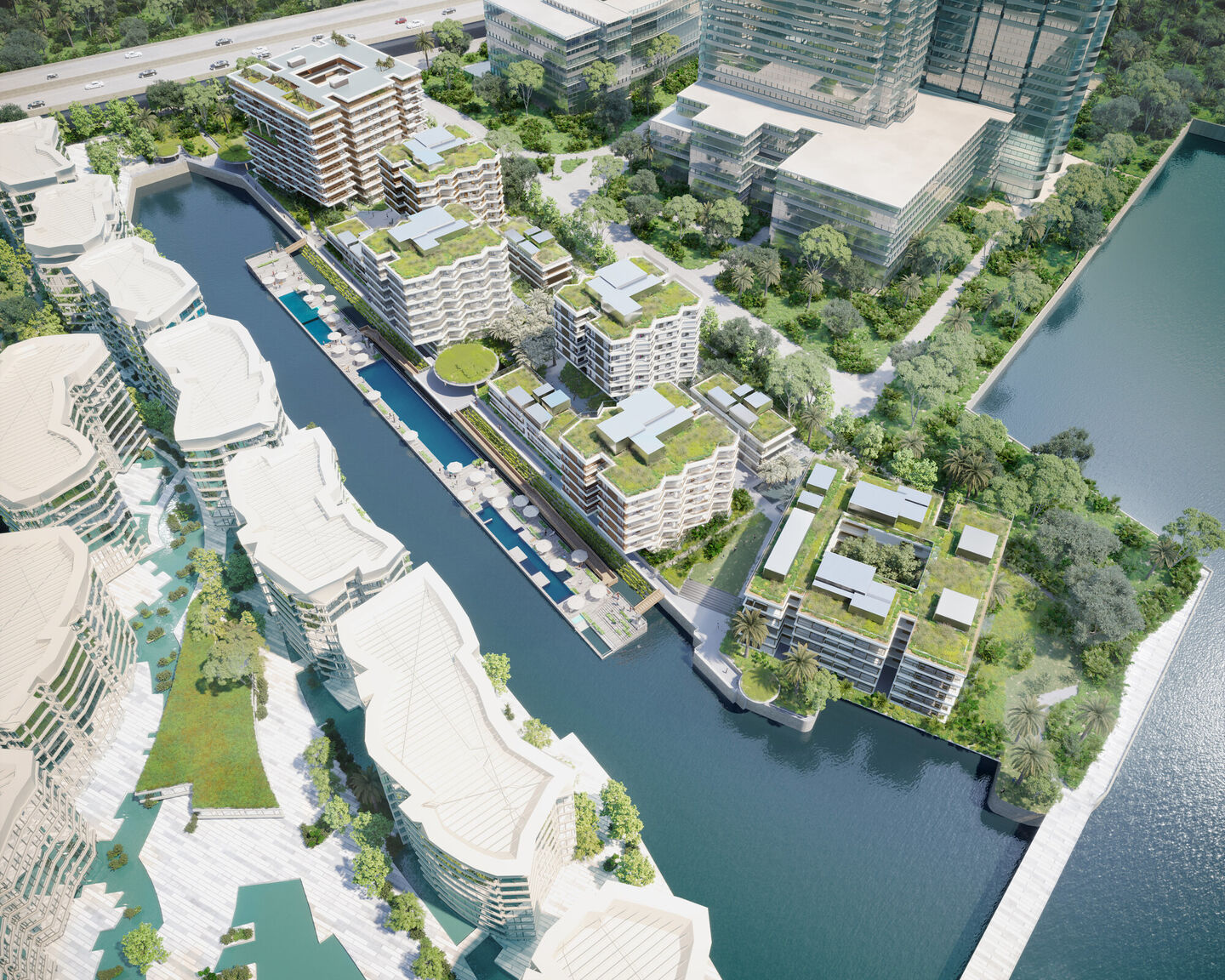

Sustainable waterfront ‘urban village’ previewed in Singapore
Grant Associates is part of the team behind a new sustainable residential development in Singapore that will combine striking urban architecture with the opportunity to reconnect with nature and appreciate marine biodiversity.
The Reef at King’s Dock is being jointly developed by Mapletree and Keppel Land, led by KCAP Architects & Planners in collaboration with DCA Architects and landscape architects Grant Associates. Located in the HarbourFront and Keppel Bay precincts alongside the historic King’s Dock, the new development aligns with Government plans to transform the Greater Southern Waterfront into a new major gateway for urban living.

The sustainable, next-generation luxury development will comprise 429 apartments in 10 buildings and is due for completion in 2024. The ‘urban village’ is set to be made up of diverse building types and will provide an abundance of green spaces and exceptional views. More than 65% of the total units were sold during its launch weekend in early 2021, making it a major commercial success.
Green spaces are central to the overall design of The Reef at King’s Dock, with a central garden promenade seamlessly connecting all of the buildings’ entrance lobbies and lush vegetation creating green buffers for the ground floor residential units. A full range of landscape amenities, sky gardens, pavilions, a tennis court, a dry and wet children’s play zone and a fitness zone will provide a host of leisure options to residents, while the landscape between the buildings and on the Sky Gardens is kept quiet, with most activities located at the edges and on the pontoon.
The Reef at King’s Dock will be Singapore’s first residential property with a floating deck, bringing marine biodiversity directly to residents’ doorsteps. The 180m floating deck, with its swimming pools, sun decks, and underwater marine viewing area, provides unique recreational and biodiversity experiences for the residents.
I was fascinated with the spontaneous vegetation growing from the existing dock wall when I first visited the site; our team later recorded more than 20 plant species growing between the dock stones. With the pontoon set within the dock, the dock wall becomes a major façade to the development. We wanted to address the appearance of this wall with a rich planting palette, and undertook extensive research into the plants that would be able to grow so close to the sea level. The results of an initial mock-up on site are promising and we are looking forward to the implementation on site.
Through this project, we will be enhancing local biodiversity through both the dock wall and the marine viewing pit. We are working closely with marine biologists and engineers on the pontoon to create a unique corals experience with a marine viewing pit, where the residents will be able to enjoy seeing actual coral growth from the safety of the pontoon. The Reef at King’s Dock will serve as a prime example of how urban architecture can reconnect people with nature in playful and innovative ways.
Image credit: KCAP Architects&Planners