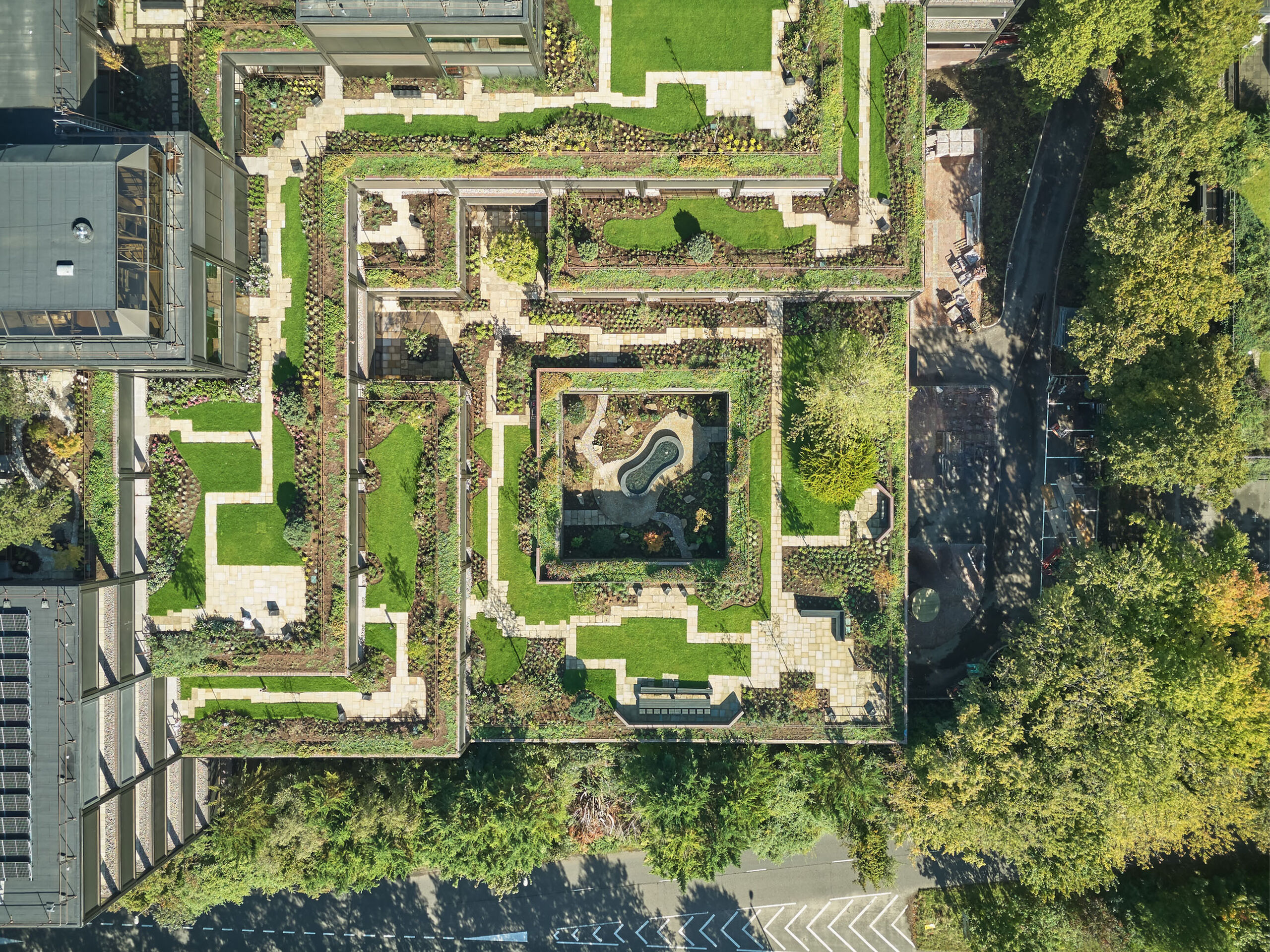

New Film Released Showcasing the Restoration of Plant, Basingstoke
Grant Associates and Feilden Clegg Bradley Studios have released a new film documenting the transformation of Plant—the Grade II listed modernist offices and gardens in Basingstoke, formerly known as Mountbatten House. The film captures the revival of this 1970s landmark, celebrated for its terraced “Hanging Gardens,” and the collaborative design process behind its renewal.
Grant Associates led the landscape restoration from concept strategy through detailed design and construction monitoring, working to honour James Russell’s pioneering original garden while adapting it for contemporary climate and biodiversity needs. Research into Russell’s archived planting and design notes informed a replanting approach rooted in the spirit of the 1970s scheme—reintroduced through climate-resilient species, layered seasonal interest and enhanced habitat value.
The project reinstates the distinctive geometric terraces and restores original hardscape elements, with paving units carefully recorded, lifted and reinstated. A damaged pond has been replaced by a new sculptural water feature that references the historic design while addressing modern performance requirements. Across the multi-level roofscape, upgrades to soils, drainage and irrigation support long-term resilience and reduce environmental impact.
The renewed gardens provide accessible outdoor spaces, immersive planting and improved amenities for building users and the wider community. Plant now achieves BREEAM Outstanding and WELL Platinum, reflecting the deep integration of sustainability and wellbeing principles throughout both building and landscape.
The film highlights how heritage-led regeneration and nature-based design have brought new life to one of the UK’s most significant modern listed buildings—demonstrating the continued relevance of Russell’s visionary approach to integrating landscape and workplace.
Project Credits
PROJECT: Mountbatten House, Plant
Location: Basingstoke, Hampshire, England
Landscape architecture (RIBA 0–4 & CMT): Grant Associates
Landscape Architect (RIBA 5+): Studio Knight Stokoe
Completion: October 2024
Site size: 14,415 sq m
Internal area: 19,515 sq m
Client: Mactaggart Family & Partners
Developer: Longstock Capital
Architects: Feilden Clegg Bradley Studios / Twelve Architects and Masterplanners
Structural engineer: Whitby Wood
Civil engineer: Whitby Wood
M&E consultant: Skelly & Couch
Façade Specialist: Montresor Partnership
Planning Consultant: Quod
Ecologist: FPCR Environment and Design
Arboriculturalist: Landmark Trees
Quantity surveyor: Circle Development
Project manager: Circle Development
Principal designer: CField Construction
Main contractor: CField Construction
Soft Landscape Contractor: Panoramic Landscapes
Soil Specialist: Tim O’Hare Associates
Water Feature & Irrigation Specialist: Waterscapes