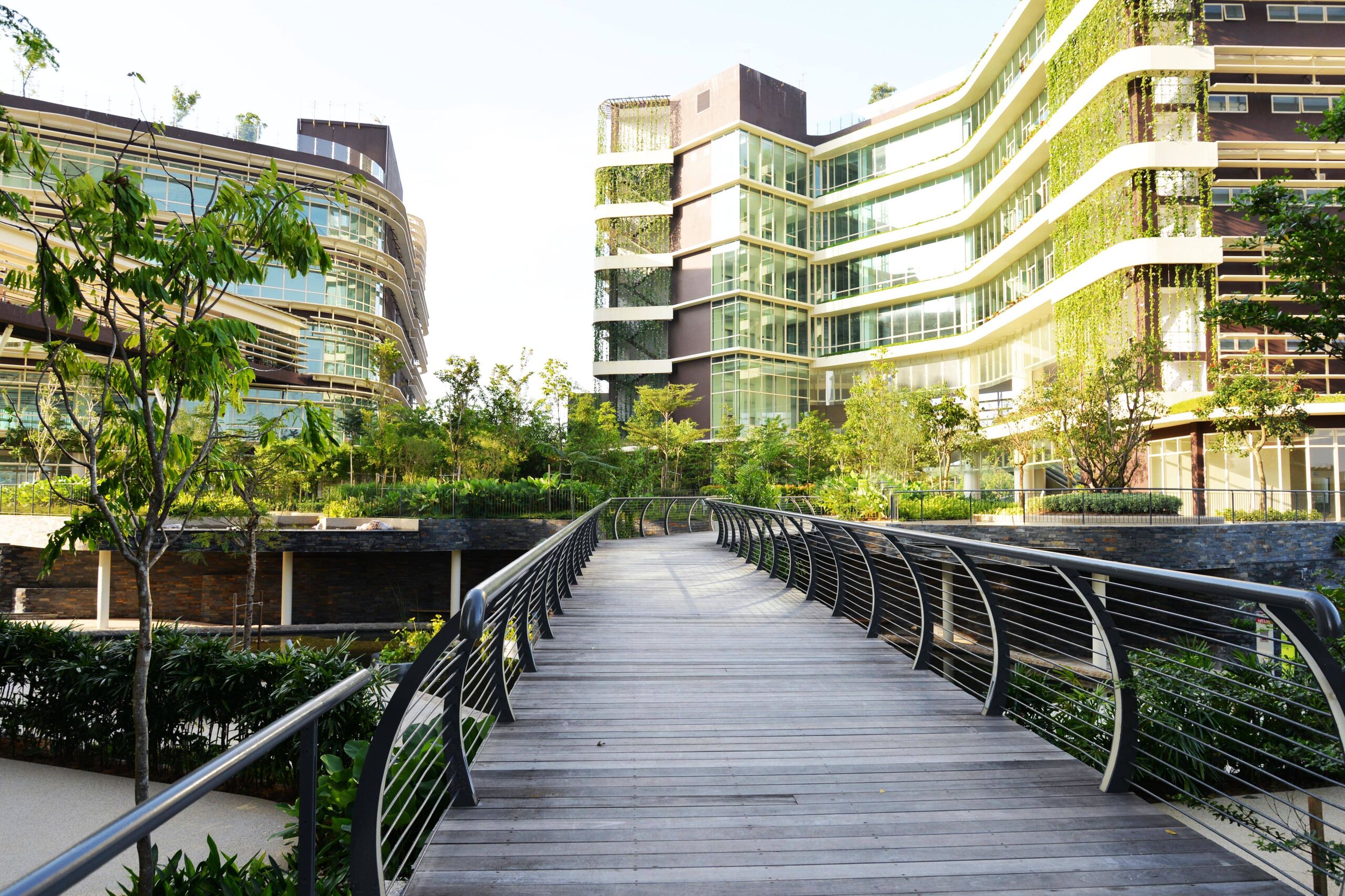

27th May 2016
Grant Associates harnesses the healing power of nature at Afiniti, Medini
A high-end, mixed-use development that forms part of a new urban township called Medini in Iskandar, Malaysia, is nearing completion. The flagship scheme for Medini features over 2.0 hectares of green space designed by UK and Singapore based Grant Associates and aims to promote residents’ and visitors’ wellbeing through therapeutic horticulture.
Envisaged by developer Pulau Indah Ventures to offer an oasis of urban wellness, Afiniti covers a total area of 1.9 hectares and comprises five zones; serviced apartments, residential units, a wellness centre, corporate training centre and wellness-themed retail.
Afiniti, with architecture designed by Kuala Lumpar based aQidea Architects, is a key project in the ongoing development of Medini, a township spanning 9.2 sq km that has been earmarked to become the Central Business District of Nusajaya in the southern economic zone of Iskandar, Malaysia.
The Oasis
All of Afiniti’s zones are distinct, with each converging on a shared green podium courtyard which sits upon the development’s three storey basement car park. Designed and delivered by the Singapore office of Grant Associates, The Oasis is a three dimensional green space with landscape features on multiple levels including a central ravine, colonnade, water walls and overhead walkways.
The Oasis aims to provide a welcoming retreat where people with varying backgrounds can enhance their emotion and physical wellbeing by immersing themselves in nature.
Landscape concept - ‘The Healing Power of Nature’
Grant Associates took the structure and physiology of a fruiting tree as its inspiration for The Oasis. In this concept, the garden takes root and grows in harmony with the architecture. Shoots and stems (paths and linking walkways) create a three dimensional network across the space where fruits and pods (individual gardens) occur at key nodes. These nodes provide protective spaces for seeds and flowers (art, play and water features).
The key theme of multi-layered green space continues into the five zones in the form of sky-rise, rooftop gardens and vertical planting. The planting palette uses many indigenous species to Malaysia and South East Asia that allow the gardens to be rooted in the ecological and local context. Plant species traditionally related to healing have been incorporated throughout the scheme.
The overall aim of the landscape concept is to interweave nature into the built environment, emphasise the interconnectedness of all life forms and enable people to experience the healing power of nature.
Afiniti’s completion marks an important milestone in the development of Medini, which was created in 2008 with a focus on sustainability and ‘future living’.
Envisaged by developer Pulau Indah Ventures to offer an oasis of urban wellness, Afiniti covers a total area of 1.9 hectares and comprises five zones; serviced apartments, residential units, a wellness centre, corporate training centre and wellness-themed retail.
Afiniti, with architecture designed by Kuala Lumpar based aQidea Architects, is a key project in the ongoing development of Medini, a township spanning 9.2 sq km that has been earmarked to become the Central Business District of Nusajaya in the southern economic zone of Iskandar, Malaysia.
The Oasis
All of Afiniti’s zones are distinct, with each converging on a shared green podium courtyard which sits upon the development’s three storey basement car park. Designed and delivered by the Singapore office of Grant Associates, The Oasis is a three dimensional green space with landscape features on multiple levels including a central ravine, colonnade, water walls and overhead walkways.
The Oasis aims to provide a welcoming retreat where people with varying backgrounds can enhance their emotion and physical wellbeing by immersing themselves in nature.
Landscape concept - ‘The Healing Power of Nature’
Grant Associates took the structure and physiology of a fruiting tree as its inspiration for The Oasis. In this concept, the garden takes root and grows in harmony with the architecture. Shoots and stems (paths and linking walkways) create a three dimensional network across the space where fruits and pods (individual gardens) occur at key nodes. These nodes provide protective spaces for seeds and flowers (art, play and water features).
The key theme of multi-layered green space continues into the five zones in the form of sky-rise, rooftop gardens and vertical planting. The planting palette uses many indigenous species to Malaysia and South East Asia that allow the gardens to be rooted in the ecological and local context. Plant species traditionally related to healing have been incorporated throughout the scheme.
The overall aim of the landscape concept is to interweave nature into the built environment, emphasise the interconnectedness of all life forms and enable people to experience the healing power of nature.
Afiniti’s completion marks an important milestone in the development of Medini, which was created in 2008 with a focus on sustainability and ‘future living’.