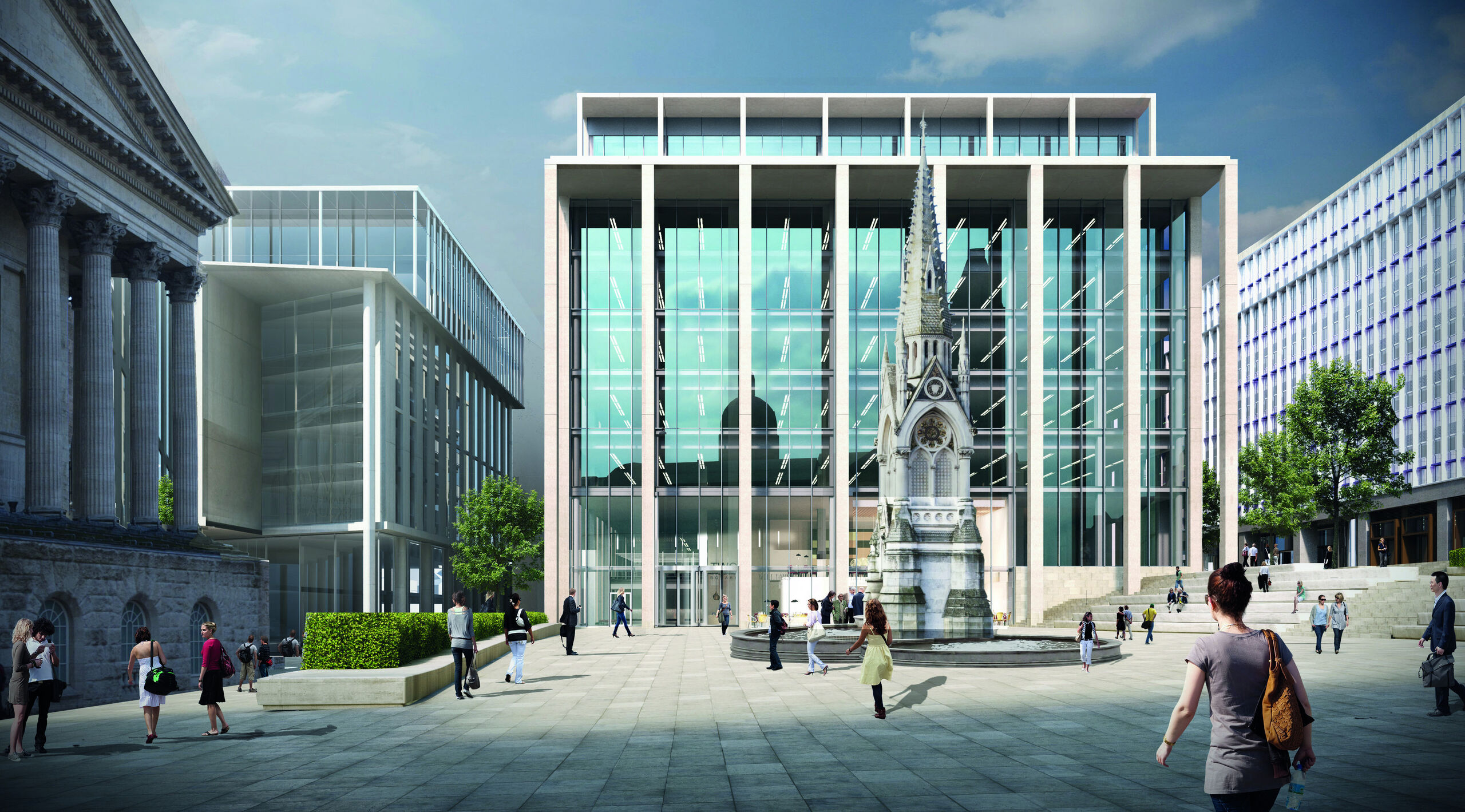

8th Oct 2015
First phase of Birmingham’s Paradise development given green light
A design by Grant Associates to enhance Birmingham city centre is one of three applications, which together form Phase One of the £450m Paradise Birmingham development, to be given the green light by planners.
Birmingham City Council approved two major new office buildings along with Grant Associates’ proposals for extensively refurbished public space in a project that will see central Birmingham transformed over the next few years.
Grant Associates’ designs for enhancing the public realm include a series of new streets and public squares around the city centre’s historical listed buildings. The upgrading of this key public realm will be brought forward with over 354,000 sq ft NIA of speculative office and retail space in the first two new buildings on the site.
One Chamberlain Square, designed by Eric Parry Architects, provides 172,000 sqft NIA of Grade A office space over seven storeys, including retail. The office entrance will be on Centenary Way, with restaurant or leisure uses on the ground floor and frontage onto Centenary Way, Congreve Street and Chamberlain Square. Construction work on One Chamberlain Square is expected to start in spring 2016.
Designed by Glenn Howells Architects, Two Chamberlain Square provides a further 182,000 sqft NIA of Grade A office space, which fronts onto Chamberlain Square, with the ground and upper ground levels offering space for leisure and retail uses. Work on site is due to start in autumn 2016.
Birmingham City Council approved two major new office buildings along with Grant Associates’ proposals for extensively refurbished public space in a project that will see central Birmingham transformed over the next few years.
Grant Associates’ designs for enhancing the public realm include a series of new streets and public squares around the city centre’s historical listed buildings. The upgrading of this key public realm will be brought forward with over 354,000 sq ft NIA of speculative office and retail space in the first two new buildings on the site.
One Chamberlain Square, designed by Eric Parry Architects, provides 172,000 sqft NIA of Grade A office space over seven storeys, including retail. The office entrance will be on Centenary Way, with restaurant or leisure uses on the ground floor and frontage onto Centenary Way, Congreve Street and Chamberlain Square. Construction work on One Chamberlain Square is expected to start in spring 2016.
Designed by Glenn Howells Architects, Two Chamberlain Square provides a further 182,000 sqft NIA of Grade A office space, which fronts onto Chamberlain Square, with the ground and upper ground levels offering space for leisure and retail uses. Work on site is due to start in autumn 2016.