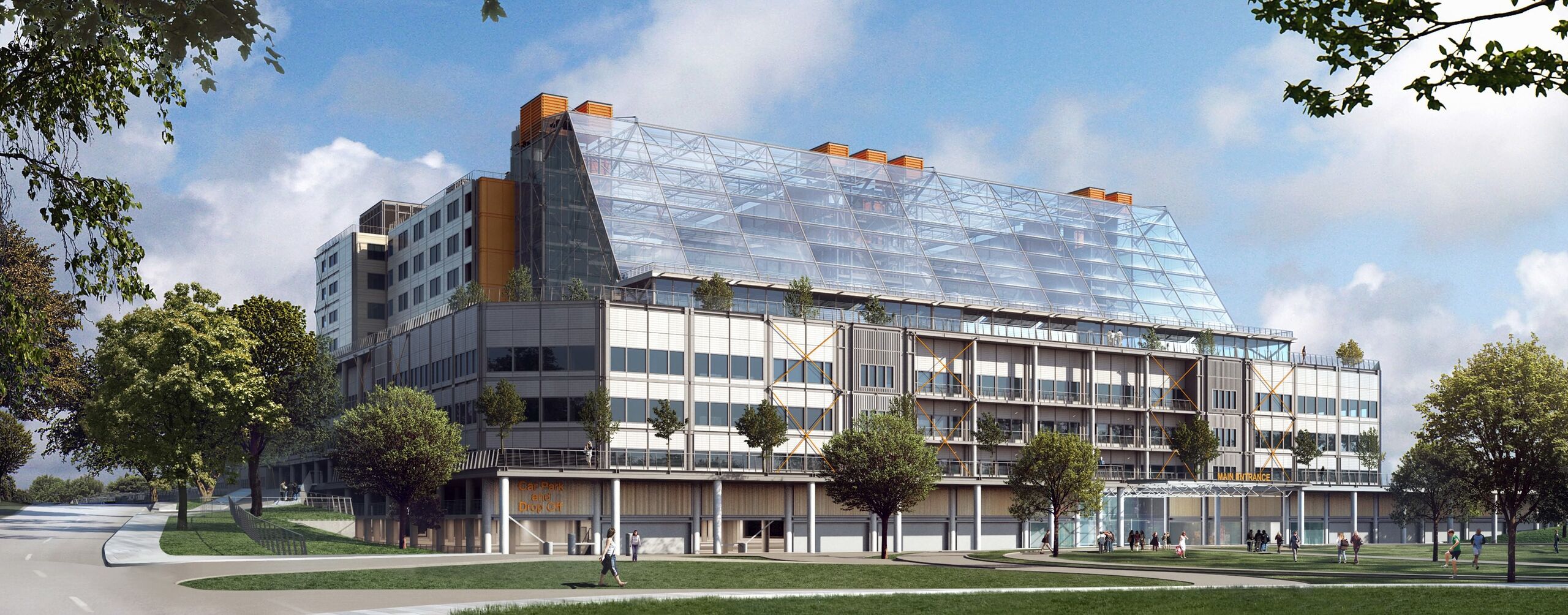

2nd Sept 2015
Carillion preferred bidder for Midlands hospital featuring designs by Grant Associates
Carillion has been selected as preferred bidder to deliver the new Midland Metropolitan Hospital in a £430m build project that features designs by Bath based landscape architect Grant Associates.
A Carillion Joint Venture, The Hospital Company, was selected as preferred bidder by the Sandwell and West Birmingham Hospitals NHS Trust to create the hospital through a Public Private Partnership under a 30-year concession contract using the UK Government’s PF2 model.
Featuring a number of innovative design details, the proposed hospital includes a landscape concept developed by Grant Associates in collaboration with the scheme’s architect HKS and masterplan designer Edward Williams Architects.
Grant Associates’ guiding design principle is to fully exploit the link between contact with nature and health/wellbeing. The practice’s holistic approach to landscaping uses spaces across the hospital site to create a green infrastructure that includes a large brown roof terrace, sensory gardens, courtyards and an enclosed Winter Garden.
The new state-of-the-art hospital, which will have around 670 beds and 15 operating theatre suites, has been designed to meet the best international and national standards to make it patient focussed and to support the efficient delivery of high-quality clinical services.
For full press release click here
A Carillion Joint Venture, The Hospital Company, was selected as preferred bidder by the Sandwell and West Birmingham Hospitals NHS Trust to create the hospital through a Public Private Partnership under a 30-year concession contract using the UK Government’s PF2 model.
Featuring a number of innovative design details, the proposed hospital includes a landscape concept developed by Grant Associates in collaboration with the scheme’s architect HKS and masterplan designer Edward Williams Architects.
Grant Associates’ guiding design principle is to fully exploit the link between contact with nature and health/wellbeing. The practice’s holistic approach to landscaping uses spaces across the hospital site to create a green infrastructure that includes a large brown roof terrace, sensory gardens, courtyards and an enclosed Winter Garden.
The new state-of-the-art hospital, which will have around 670 beds and 15 operating theatre suites, has been designed to meet the best international and national standards to make it patient focussed and to support the efficient delivery of high-quality clinical services.
For full press release click here